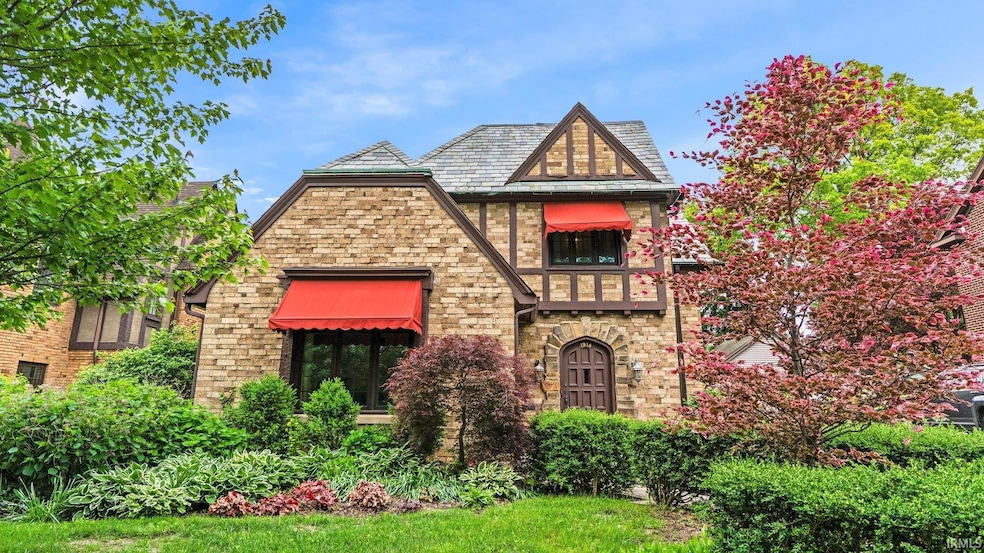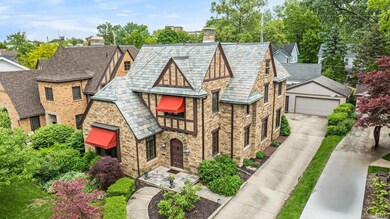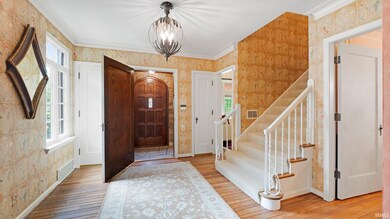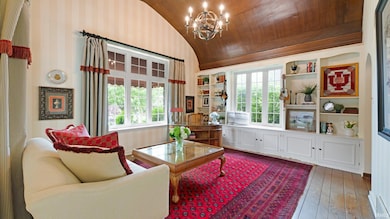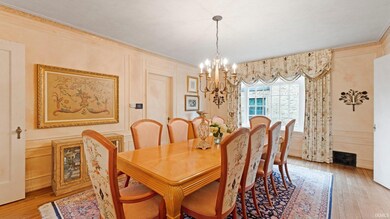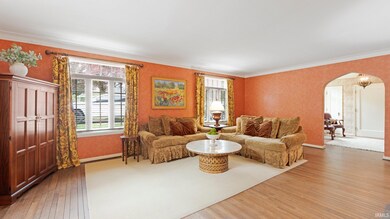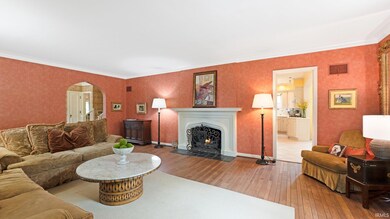
1914 Kensington Blvd Fort Wayne, IN 46805
North Anthony NeighborhoodHighlights
- Cathedral Ceiling
- Tudor Architecture
- Workshop
- Wood Flooring
- Great Room
- Formal Dining Room
About This Home
As of July 2025Charming 100-Year-Old Home on Sought-After Kensington Blvd! Step into timeless character and modern functionality with this beautifully maintained 4-bedroom, 3 full/2 half bath home located in the heart of the -05, just steps from picturesque Lakeside Park. Featuring original details you won’t find in today’s builds, this home offers a fantastic floor plan with a dedicated office, cozy living room, and spacious family room—all on the main level. Upstairs, you’ll find all four bedrooms and full baths, perfect for privacy and convenience. Enjoy outdoor living with a fenced-in yard, a charming courtyard area, and a 2-car detached garage. A rare opportunity to own a piece of history in one of the city's most desirable neighborhoods!
Home Details
Home Type
- Single Family
Est. Annual Taxes
- $6,747
Year Built
- Built in 1930
Lot Details
- 9,000 Sq Ft Lot
- Lot Dimensions are 60x150
- Partially Fenced Property
- Wood Fence
- Landscaped
- Level Lot
Parking
- 2 Car Detached Garage
- Garage Door Opener
- Driveway
Home Design
- Tudor Architecture
- Flat Roof Shape
- Brick Exterior Construction
- Poured Concrete
- Slate Roof
- Rubber Roof
Interior Spaces
- 2-Story Property
- Built-in Bookshelves
- Woodwork
- Crown Molding
- Cathedral Ceiling
- Ceiling Fan
- Wood Burning Fireplace
- Self Contained Fireplace Unit Or Insert
- Gas Log Fireplace
- ENERGY STAR Qualified Windows
- Insulated Windows
- ENERGY STAR Qualified Doors
- Insulated Doors
- Entrance Foyer
- Great Room
- Living Room with Fireplace
- Formal Dining Room
- Workshop
Kitchen
- Oven or Range
- Kitchen Island
- Laminate Countertops
- Built-In or Custom Kitchen Cabinets
- Utility Sink
- Disposal
Flooring
- Wood
- Carpet
- Tile
Bedrooms and Bathrooms
- 4 Bedrooms
- Walk-In Closet
- Bathtub With Separate Shower Stall
Laundry
- Laundry Chute
- Washer and Electric Dryer Hookup
Attic
- Attic Fan
- Storage In Attic
- Walkup Attic
Partially Finished Basement
- Basement Fills Entire Space Under The House
- Sump Pump
- Fireplace in Basement
- Block Basement Construction
Home Security
- Home Security System
- Carbon Monoxide Detectors
- Fire and Smoke Detector
Eco-Friendly Details
- Energy-Efficient Appliances
- Energy-Efficient HVAC
- Energy-Efficient Lighting
- Energy-Efficient Insulation
- Energy-Efficient Doors
- ENERGY STAR Qualified Equipment for Heating
- ENERGY STAR/Reflective Roof
- Energy-Efficient Thermostat
Schools
- Forest Park Elementary School
- Lakeside Middle School
- North Side High School
Utilities
- Forced Air Heating and Cooling System
- ENERGY STAR Qualified Air Conditioning
- Cooling System Mounted In Outer Wall Opening
- High-Efficiency Furnace
- Baseboard Heating
- Heating System Uses Gas
- ENERGY STAR Qualified Water Heater
- Cable TV Available
Additional Features
- ADA Inside
- Patio
- Suburban Location
Community Details
- Kensington Park Subdivision
- Laundry Facilities
Listing and Financial Details
- Assessor Parcel Number 02-08-31-305-006.000-074
Ownership History
Purchase Details
Home Financials for this Owner
Home Financials are based on the most recent Mortgage that was taken out on this home.Similar Homes in Fort Wayne, IN
Home Values in the Area
Average Home Value in this Area
Purchase History
| Date | Type | Sale Price | Title Company |
|---|---|---|---|
| Warranty Deed | -- | Fidelity National Title |
Mortgage History
| Date | Status | Loan Amount | Loan Type |
|---|---|---|---|
| Open | $430,500 | New Conventional | |
| Previous Owner | $100,000 | New Conventional |
Property History
| Date | Event | Price | Change | Sq Ft Price |
|---|---|---|---|---|
| 07/07/2025 07/07/25 | Sold | $615,000 | -5.4% | $108 / Sq Ft |
| 06/03/2025 06/03/25 | Pending | -- | -- | -- |
| 05/23/2025 05/23/25 | For Sale | $649,900 | -- | $114 / Sq Ft |
Tax History Compared to Growth
Tax History
| Year | Tax Paid | Tax Assessment Tax Assessment Total Assessment is a certain percentage of the fair market value that is determined by local assessors to be the total taxable value of land and additions on the property. | Land | Improvement |
|---|---|---|---|---|
| 2024 | $6,528 | $579,600 | $45,800 | $533,800 |
| 2022 | $5,844 | $510,300 | $37,600 | $472,700 |
| 2021 | $4,399 | $387,300 | $24,400 | $362,900 |
| 2020 | $3,983 | $360,300 | $24,400 | $335,900 |
| 2019 | $3,777 | $343,700 | $24,400 | $319,300 |
| 2018 | $3,623 | $327,600 | $24,400 | $303,200 |
| 2017 | $3,307 | $296,600 | $24,400 | $272,200 |
| 2016 | $2,935 | $268,100 | $24,400 | $243,700 |
| 2014 | $2,563 | $247,000 | $26,100 | $220,900 |
| 2013 | $2,542 | $245,300 | $26,100 | $219,200 |
Agents Affiliated with this Home
-
Jamie Dubes

Seller's Agent in 2025
Jamie Dubes
Noll Team Real Estate
(260) 414-6304
1 in this area
37 Total Sales
-
Melissa Little
M
Buyer's Agent in 2025
Melissa Little
Noll Team Real Estate
(260) 888-4363
1 in this area
72 Total Sales
Map
Source: Indiana Regional MLS
MLS Number: 202519320
APN: 02-08-31-305-006.000-074
- 1607 Kensington Blvd
- 1618 Forest Park Blvd
- 2002 Dodge Ave
- 2307 Forest Park Blvd
- 2517 N Anthony Blvd
- 2503 West Dr
- 2515 Hubertus Ave
- 1928 Lawndale Dr
- 1843 California Ave
- 2606 Lynn Ave
- 1206 N Anthony Blvd
- 1202 N Anthony Blvd
- 2626 Lynn Ave
- 2605 Florida Dr
- 2203 Crescent Ave
- 1920 Kenwood Ave
- 2002 Kentucky Ave
- 2629 Dodge Ave
- 2605 Clara Ave
- 2216 Kentucky Ave
