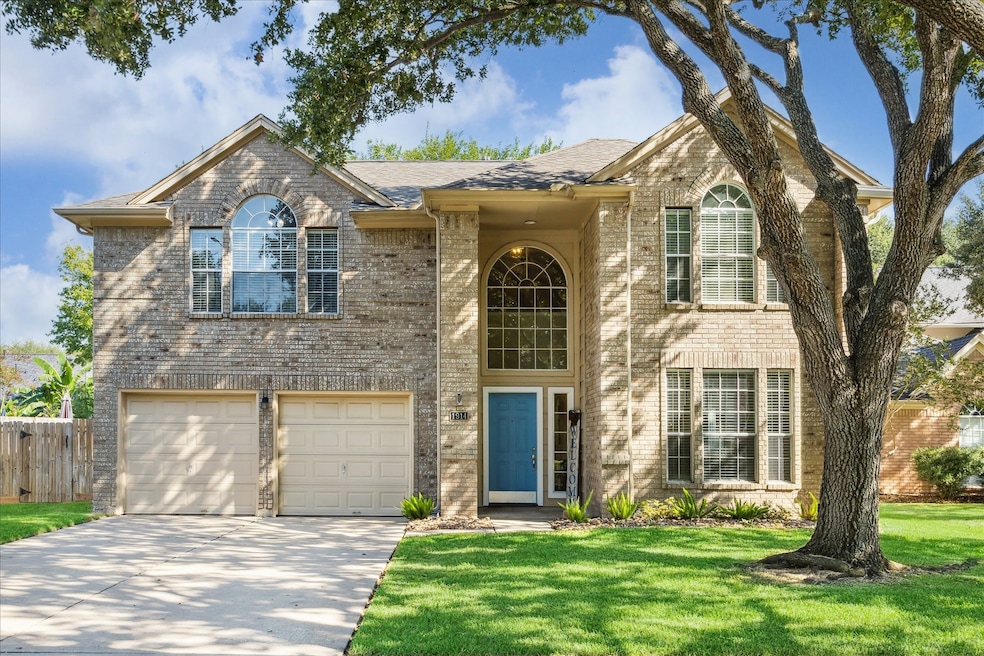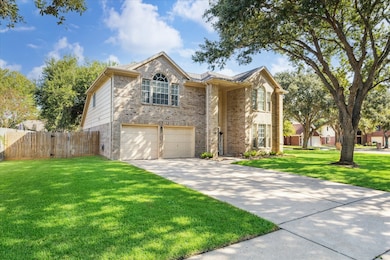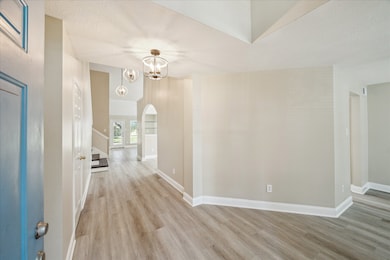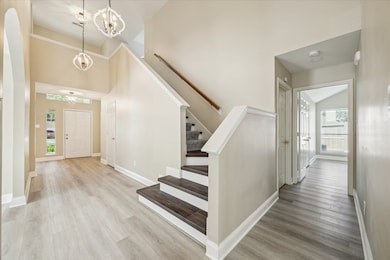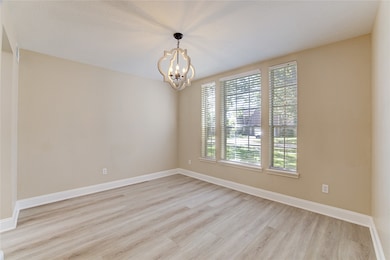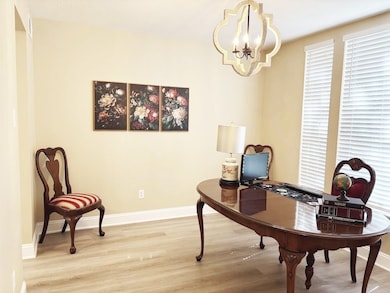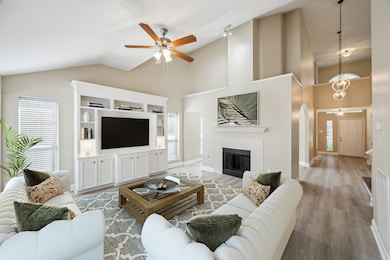
1914 Lori Ct Seabrook, TX 77586
Estimated payment $2,399/month
Highlights
- Deck
- Vaulted Ceiling
- Granite Countertops
- Bay Elementary School Rated A-
- Traditional Architecture
- Game Room
About This Home
1914 Lori Ct. is a 4 bedroom, 2.5 bath, 2 story home with 2-car garage located in Seabrook's Harbour Cove Estates just minutes from Galveston Bay. Property features: Updated vinyl plank flooring, lower level primary B/R w/large W/I closet, vaulted ceiling & wall of windows overlooking backyard. En-suite bath has dbl sinks, dressing area, garden tub & separate shower w/frameless glass & tile surround. Formal dining, kitchen, breakfast area and family room on lower level. Island kitchen features slab granite counter tops w/tile backsplash, U/M composite sink, garden window, 5-burner gas range w/convection oven, B/I microwave, recessed lighting & opens to breakfast area. Family room has vaulted ceiling, B/I entertainment center, W/B fireplace w/gas connection & wall of windows. Upper level has 3 bedrooms, full bath 2 w/tub/shower w/custom tile surround and large game room w/vaulted ceiling. Property is located on a cul-de-sac street. Minutes to Hwy 146 & Kemah entertainment district.
Home Details
Home Type
- Single Family
Est. Annual Taxes
- $6,401
Year Built
- Built in 1993
Lot Details
- 9,309 Sq Ft Lot
- South Facing Home
- Back Yard Fenced
- Sprinkler System
HOA Fees
- $22 Monthly HOA Fees
Parking
- 2 Car Attached Garage
- Garage Door Opener
- Driveway
Home Design
- Traditional Architecture
- Brick Exterior Construction
- Slab Foundation
- Composition Roof
- Wood Siding
Interior Spaces
- 2,732 Sq Ft Home
- 2-Story Property
- Vaulted Ceiling
- Ceiling Fan
- Recessed Lighting
- Wood Burning Fireplace
- Gas Fireplace
- Window Treatments
- Family Room
- Living Room
- Combination Kitchen and Dining Room
- Game Room
- Utility Room
- Washer and Gas Dryer Hookup
Kitchen
- Breakfast Room
- Convection Oven
- Gas Oven
- Gas Range
- Free-Standing Range
- Microwave
- Dishwasher
- Kitchen Island
- Granite Countertops
- Disposal
Flooring
- Tile
- Vinyl Plank
- Vinyl
Bedrooms and Bathrooms
- 4 Bedrooms
- En-Suite Primary Bedroom
- Double Vanity
- Single Vanity
- Soaking Tub
- Bathtub with Shower
- Separate Shower
Outdoor Features
- Deck
- Patio
Schools
- Bay Elementary School
- Seabrook Intermediate School
- Clear Falls High School
Utilities
- Central Heating and Cooling System
- Heating System Uses Gas
Community Details
- Lpi Management Association, Phone Number (281) 947-8675
- Harbour Cove Estates Sec 01 Subdivision
Map
Home Values in the Area
Average Home Value in this Area
Tax History
| Year | Tax Paid | Tax Assessment Tax Assessment Total Assessment is a certain percentage of the fair market value that is determined by local assessors to be the total taxable value of land and additions on the property. | Land | Improvement |
|---|---|---|---|---|
| 2025 | $6,400 | $342,513 | $64,452 | $278,061 |
| 2024 | $6,400 | $314,855 | $64,452 | $250,403 |
| 2023 | $6,400 | $274,900 | $60,769 | $214,131 |
| 2022 | $5,711 | $268,552 | $60,769 | $207,783 |
| 2021 | $6,318 | $275,832 | $55,244 | $220,588 |
| 2020 | $5,935 | $239,436 | $47,878 | $191,558 |
| 2019 | $6,239 | $241,171 | $47,878 | $193,293 |
| 2018 | $2,729 | $229,903 | $40,512 | $189,391 |
| 2017 | $5,978 | $229,903 | $40,512 | $189,391 |
| 2016 | $5,809 | $223,387 | $36,830 | $186,557 |
| 2015 | $4,349 | $189,636 | $25,781 | $163,855 |
| 2014 | $4,349 | $162,524 | $22,098 | $140,426 |
Property History
| Date | Event | Price | List to Sale | Price per Sq Ft | Prior Sale |
|---|---|---|---|---|---|
| 11/11/2025 11/11/25 | Pending | -- | -- | -- | |
| 10/09/2025 10/09/25 | Price Changed | $349,900 | -5.4% | $128 / Sq Ft | |
| 10/04/2025 10/04/25 | Price Changed | $369,900 | -2.9% | $135 / Sq Ft | |
| 09/23/2025 09/23/25 | Price Changed | $381,100 | -4.1% | $139 / Sq Ft | |
| 09/12/2025 09/12/25 | For Sale | $397,500 | +44.6% | $145 / Sq Ft | |
| 11/21/2022 11/21/22 | Sold | -- | -- | -- | View Prior Sale |
| 10/19/2022 10/19/22 | Pending | -- | -- | -- | |
| 10/12/2022 10/12/22 | For Sale | $274,900 | -- | $101 / Sq Ft |
Purchase History
| Date | Type | Sale Price | Title Company |
|---|---|---|---|
| Special Warranty Deed | -- | -- | |
| Special Warranty Deed | -- | None Listed On Document | |
| Trustee Deed | $170,200 | None Available | |
| Vendors Lien | -- | Texas American Title Company | |
| Vendors Lien | -- | Stewart Title Houston Div | |
| Warranty Deed | -- | Stewart Title | |
| Warranty Deed | -- | Fidelity National Title |
Mortgage History
| Date | Status | Loan Amount | Loan Type |
|---|---|---|---|
| Open | $206,175 | New Conventional | |
| Previous Owner | $162,240 | VA | |
| Previous Owner | $132,000 | Balloon | |
| Previous Owner | $117,050 | No Value Available | |
| Closed | $24,750 | No Value Available |
About the Listing Agent

With the ever-changing real estate market, it can be a challenge to make the right decisions relating to buying or selling real estate. By utilizing the latest technology available in today's real estate industry, I strive to provide my clients with the most up-to-date and accurate information to make the process as easy, informative, and enjoyable as possible. In practice since 1998, and working predominantly by referral, I bring 27+ years of experience to the process of helping my clients. I
Faron's Other Listings
Source: Houston Association of REALTORS®
MLS Number: 76983033
APN: 1176740010025
- 1940 Waterford Way
- 1924 Waterford Way
- 1853 El Mar Ln
- 2300 Nassau Dr
- 2420 Miramar Ct Unit 2420
- 1513 Mija Ln Unit Seabrook
- 1513 Mija Ln
- 2400 Bayport Blvd
- 1864 Bimini Way
- 1716 Dolphin Dr
- TBD Bayport Blvd
- TBD2 Bayport Blvd
- 1871 Aspen Ln
- 0 Oak Alley Ct Unit 61117265
- 1422 Delabrook Ct
- 2430 La Rochelle Ct
- 1502 N Meyer Rd
- 1930 Waters Edge Ln
- 0 Water Way Unit 29639532
- 1305 Anders Ave
