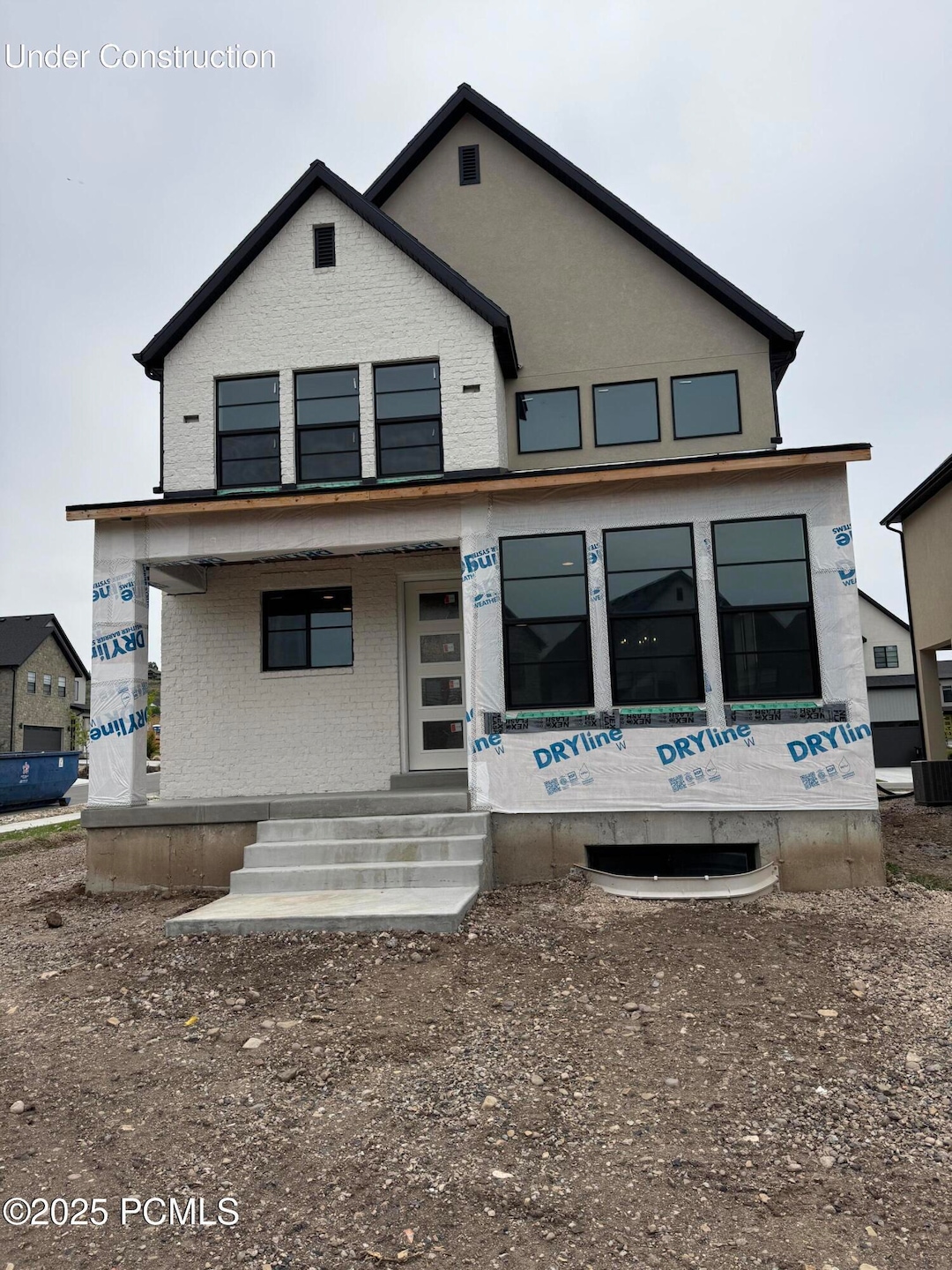1914 N Anderson Pass Loop Heber City, UT 84032
Estimated payment $4,527/month
Highlights
- Under Construction
- ENERGY STAR Certified Homes
- Mountain View
- Open Floorplan
- Home Energy Rating Service (HERS) Rated Property
- Wood Flooring
About This Home
Beautiful brand new Stockholm home plan that combines contemporary style with functional living space! Featuring gray maple cabinets, quartz kitchen countertops, tile backsplash and stainless steel gas appliances, this home is crafted for both elegance and efficiency. The laminate hardwood, tile, and carpet flooring ensure durability and comfort throughout, Also designed with modern convenience in mind, the finished basement space provides additional living or entertainment areas. Can lighting, Christmas light outlets, and energy-efficient options enhance everyday living, while the 40-gallon water heater ensures consistent comfort. Stylish details like the metal railing at the stairway, 2 tone paint and craftsman base & casing elevate the home's design. In the owner's bathroom, quartz shower surrounds and black matte hardware create a sophisticated retreat. Comes fully landscaped and maintained by the HOA for a hassle free, turn key experience!
Home Details
Home Type
- Single Family
Est. Annual Taxes
- $2,591
Year Built
- Built in 2025 | Under Construction
Lot Details
- 6,534 Sq Ft Lot
- Landscaped
- Level Lot
HOA Fees
- $240 Monthly HOA Fees
Parking
- 2 Car Attached Garage
- Garage Door Opener
Home Design
- Home is estimated to be completed on 3/17/25
- Cottage
- Brick Veneer
- Wood Frame Construction
- Asphalt Roof
- Wood Siding
- Concrete Perimeter Foundation
- Stucco
Interior Spaces
- 2,287 Sq Ft Home
- Open Floorplan
- Family Room
- Dining Room
- Loft
- Storage
- Mountain Views
- Fire and Smoke Detector
Kitchen
- Breakfast Bar
- Oven
- Microwave
- ENERGY STAR Qualified Dishwasher
- Kitchen Island
- Disposal
Flooring
- Wood
- Carpet
- Tile
Bedrooms and Bathrooms
- 3 Bedrooms
- Walk-In Closet
Laundry
- Laundry Room
- Electric Dryer Hookup
Eco-Friendly Details
- Home Energy Rating Service (HERS) Rated Property
- ENERGY STAR Certified Homes
Outdoor Features
- Patio
Utilities
- Forced Air Heating and Cooling System
- High-Efficiency Furnace
- Programmable Thermostat
- Natural Gas Connected
- Gas Water Heater
- Phone Available
Community Details
- Association fees include amenities, ground maintenance, management fees, reserve/contingency fund
- Association Phone (801) 955-5126
- Coyote Ridge Subdivision
Listing and Financial Details
- Assessor Parcel Number 00-0021-6999
Map
Home Values in the Area
Average Home Value in this Area
Tax History
| Year | Tax Paid | Tax Assessment Tax Assessment Total Assessment is a certain percentage of the fair market value that is determined by local assessors to be the total taxable value of land and additions on the property. | Land | Improvement |
|---|---|---|---|---|
| 2025 | $2,591 | $321,360 | $200,000 | $121,360 |
| 2024 | $2,591 | $280,000 | $280,000 | $0 |
| 2023 | $2,591 | $280,000 | $280,000 | $0 |
Property History
| Date | Event | Price | Change | Sq Ft Price |
|---|---|---|---|---|
| 09/05/2025 09/05/25 | For Sale | $770,800 | -- | $293 / Sq Ft |
Source: Park City Board of REALTORS®
MLS Number: 12500520
- 1922 N Anderson Pass Loop
- 1925 N Anderson Pass Loop
- 1822 N 180 E
- Stockholm Plan at Coyote Ridge - Cottages
- Sundborn Plan at Coyote Ridge - Townhomes
- Brinton Signature Plan at Coyote Ridge - Signature
- Nyborg Plan at Coyote Ridge - Cottages
- Copenhagen Grand Plan at Coyote Ridge - Cottages
- Brinton Signature Plan at Coyote Ridge - Townhomes
- Brinton Signature Plan at Coyote Ridge - Cottages
- 291 E 1980 N
- 1791 N 180 E
- 1786 N 180 E
- 1768 N 180 E
- 54 Highway 40 W
- 0 Highway 40 W
- Drakes Plan at Jordanelle Ridge
- Millcreek Plan at Jordanelle Ridge
- Bane Plan at Jordanelle Ridge
- Chelser Plan at Jordanelle Ridge
- 145 E Lamotte Peak Ln
- 2376 Coyote Bend Way
- 2362 N Wildwood Ln
- 2573 N Wildflower Ln
- 2377 N Wildwood Ln
- 2389 N Wildwood Ln
- 2503 Wildwood Ln
- 2484 Wildwood Ln
- 2790 N Commons Blvd
- 1235 E 1350 N Unit B
- 814 N 1490 E Unit Apartment
- 2815 E Hayloft Ln
- 98 E Center St
- 98 E Center St Unit 104
- 98 E Center St Unit 207
- 22 S 750 E
- 1923 N Anderson Pass Loop
- 536 S 100 W
- 2689 N River Meadows Dr
- 1039 S 500 E Unit H-H304



