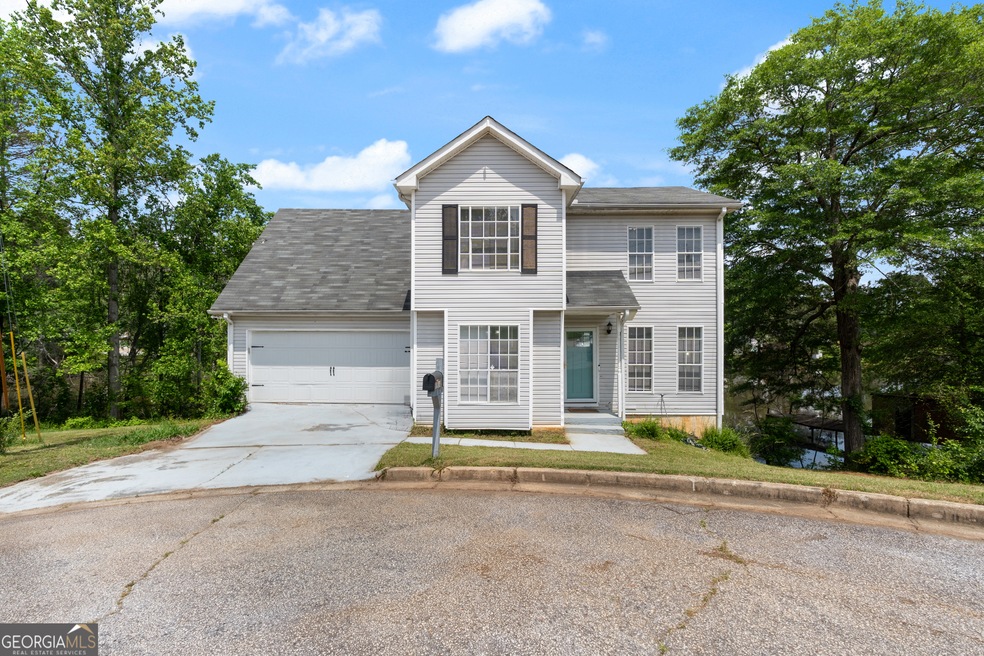Welcome to 1914 Phillips Lake Bluff, a beautifully renovated retreat in the heart of Lithonia, where comfort seamlessly meets convenience. This charming 5-bedroom, 3.5-bath home offers a well-maintained, open, and functional layout ideal for spacious living. Enjoy newly updated hardwood flooring and abundant natural light that fills each room with warmth. Modern amenities include a Nest smart thermostat, Google-enhanced motion sensor cameras, and Smart Visiv outdoor lighting. The kitchen flows effortlessly into the cozy family room, complete with a fireplace, while the dining room features elegant wainscoting, perfect for relaxation or entertaining. Step outside to a private backyard oasis with a deck overlooking the lake, ideal for peaceful mornings or weekend gatherings. Situated on a spacious lot with an attached 2-car garage, the home also boasts a fully finished basement with a wet bar, kitchenette, soft-close cabinetry, custom granite countertops, multi-use space, additional storage, and a custom full bathroom. Located in the serene Phillips Chase community, you're just minutes from shopping, dining, parks, and top-rated schools, offering the perfect blend of comfort and convenience. Don't miss your chance to own this incredible property. Lender programs are available. Schedule a tour today and discover all that this Lithonia gem has to offer!

