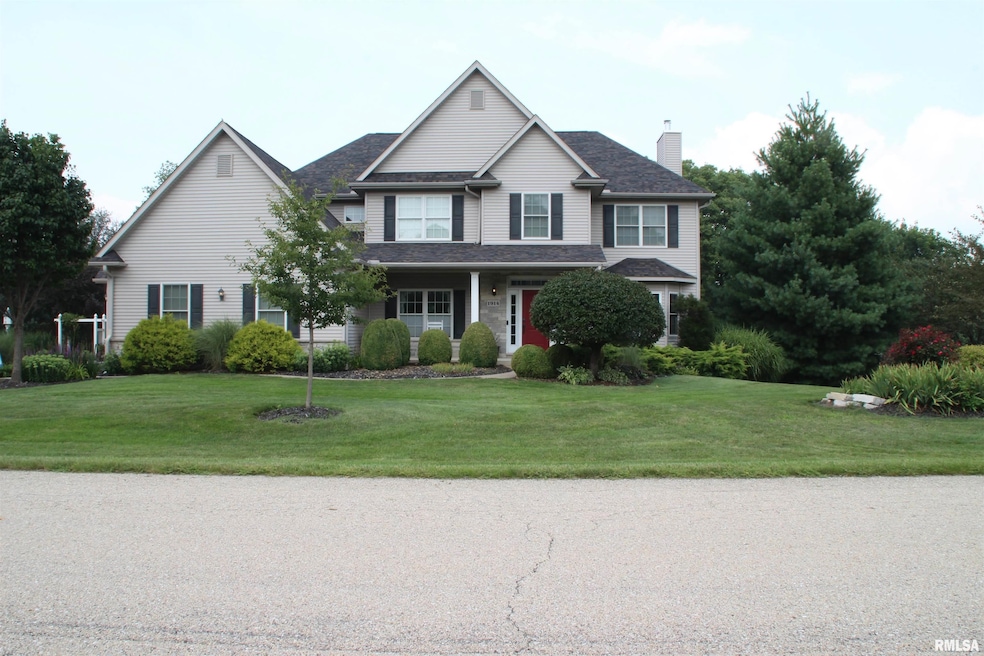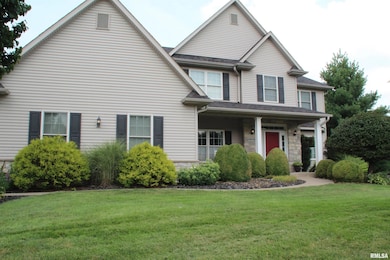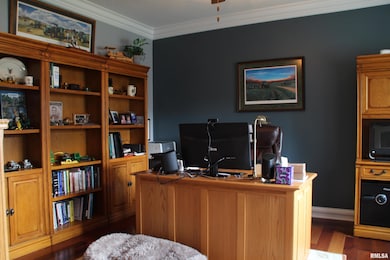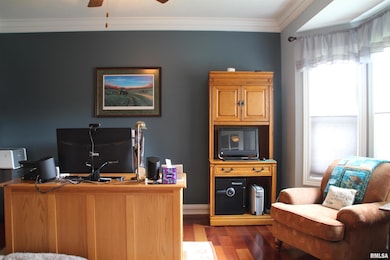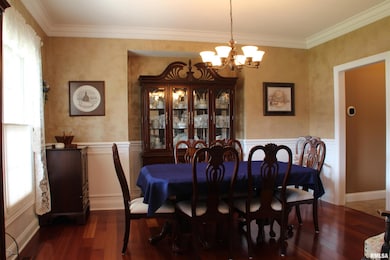1914 Ridgefield Dr Port Byron, IL 61275
Estimated payment $4,209/month
Highlights
- Deck
- Great Room with Fireplace
- Walk-In Pantry
- Riverdale Elementary School Rated 10
- Wooded Lot
- Cul-De-Sac
About This Home
3/2/1 Buydown offered on this property, See Attached Documents , Call Deb 563-343-4747 for info !! Luxury Meets Craftsmanship in This Impressive 4-Car Garage Home! Prepare to be amazed by this exceptionally designed and meticulously appointed home—where custom finishes, thoughtful layout, and top-tier craftsmanship come together for truly elevated living. Garage Lovers Rejoice – With two oversized stalls (23x26 and 21x25), this home comfortably fits 4 vehicles, plus extra room for storage, tools, or toys! Stunning Main Level Living Step into a grand open foyer with soaring ceilings and elegant details throughout the main floor. The formal dining room and main floor office are both enhanced by rich 5" Brazilian cherry hardwood flooring and elegant 71⁄2" crown molding—a true statement of sophistication. Gourmet Kitchen Designed to Impress Enjoy cooking and gathering in a chef-worthy kitchen featuring: Custom Amish-made Alder cabinetry with a warm chocolate glaze Quartz countertops throughout Soft-close drawers and a walk-in pantry. Must see !!! "New roof and new maintenance free composite deck with aluminum railing in 2024." All Measurements by seller
Listing Agent
KW 1Advantage Brokerage Phone: 563-343-4747 License #B44293000/471.021466 Listed on: 08/04/2025

Home Details
Home Type
- Single Family
Est. Annual Taxes
- $12,971
Year Built
- Built in 2008
Lot Details
- 1.21 Acre Lot
- Lot Dimensions are 152x344x263x403
- Cul-De-Sac
- Level Lot
- Wooded Lot
Parking
- 4 Car Attached Garage
- Heated Garage
Home Design
- Frame Construction
- Shingle Roof
- Vinyl Siding
- Stone
Interior Spaces
- 4,949 Sq Ft Home
- Crown Molding
- Gas Log Fireplace
- Great Room with Fireplace
- 2 Fireplaces
- Finished Basement
- Basement Fills Entire Space Under The House
Kitchen
- Walk-In Pantry
- Range with Range Hood
- Microwave
- Dishwasher
- Disposal
Bedrooms and Bathrooms
- 5 Bedrooms
Laundry
- Dryer
- Washer
Outdoor Features
- Deck
- Patio
- Porch
Schools
- Riverdale Elementary And Middle School
- Riverdale High School
Utilities
- Zoned Cooling
- Two Heating Systems
- Heating System Uses Natural Gas
- Gas Water Heater
- Septic System
Community Details
- Lake View Subdivision
Listing and Financial Details
- Assessor Parcel Number 05-19-403-004
Map
Home Values in the Area
Average Home Value in this Area
Tax History
| Year | Tax Paid | Tax Assessment Tax Assessment Total Assessment is a certain percentage of the fair market value that is determined by local assessors to be the total taxable value of land and additions on the property. | Land | Improvement |
|---|---|---|---|---|
| 2024 | $13,771 | $178,409 | $8,948 | $169,461 |
| 2023 | $13,771 | $163,678 | $8,209 | $155,469 |
| 2022 | $12,418 | $154,998 | $7,774 | $147,224 |
| 2021 | $12,114 | $146,918 | $7,369 | $139,549 |
| 2020 | $11,921 | $144,462 | $7,246 | $137,216 |
| 2019 | $11,047 | $143,743 | $7,210 | $136,533 |
| 2018 | $11,047 | $142,533 | $6,272 | $136,261 |
| 2017 | $10,668 | $139,465 | $6,137 | $133,328 |
| 2016 | $10,449 | $136,063 | $5,987 | $130,076 |
| 2015 | $9,860 | $127,161 | $5,595 | $121,566 |
| 2014 | -- | $121,186 | $5,278 | $115,908 |
| 2013 | -- | $121,186 | $5,278 | $115,908 |
Property History
| Date | Event | Price | List to Sale | Price per Sq Ft | Prior Sale |
|---|---|---|---|---|---|
| 11/07/2025 11/07/25 | Price Changed | $594,000 | -0.8% | $120 / Sq Ft | |
| 08/22/2025 08/22/25 | Price Changed | $599,000 | -6.3% | $121 / Sq Ft | |
| 08/04/2025 08/04/25 | For Sale | $639,000 | +54.9% | $129 / Sq Ft | |
| 07/08/2013 07/08/13 | Sold | $412,500 | 0.0% | $111 / Sq Ft | View Prior Sale |
| 07/08/2013 07/08/13 | For Sale | $412,500 | -- | $111 / Sq Ft | |
| 05/13/2013 05/13/13 | Pending | -- | -- | -- |
Source: RMLS Alliance
MLS Number: QC4266068
APN: 05-19-403-004
- Lot 3 Lakeside Dr
- Lot 4 Lakeside Dr
- LOT 201 James St
- 8804 217th St N
- 706 N Main St
- 9721 234th St N
- 401 Oak Blvd
- 1204 N Cody Rd
- 1128 N Cody Rd
- 11816 N 84 Hwy
- Lot A B C D N Cody Rd
- 127 Walnut St
- 1225 N 2nd St
- 320 N 2nd St
- 338 Benton St
- 223 N 2nd St
- 28176 226th St
- 24620 94th Ave N
- 22799 Great River Rd
- Lot 23 Scenic Hill
- 111 Ewing St Unit 111 Ewing Upper Unit
- 54 Cobblestone Ln
- 6817 Timber Ct
- 5888 Butterfield Ct
- 5894 Butterfield Ct
- 7118 International Dr
- 16905 10th Ave N
- 4833 Lauren Ln
- 4784 Middle Rd
- 3939 53rd Ave
- 813 Williams Way
- 150 12th St Unit N
- 150 12th St Unit S
- 1113 2nd Ave Unit 2
- 900 Crampton Ave
- 3431 Glenbrook Cir S
- 3467 Glenbrook Cir N
- 5472 Devils Glen Rd
- 7216-7220 Grove Crossing
- 3011 Belmont Place
