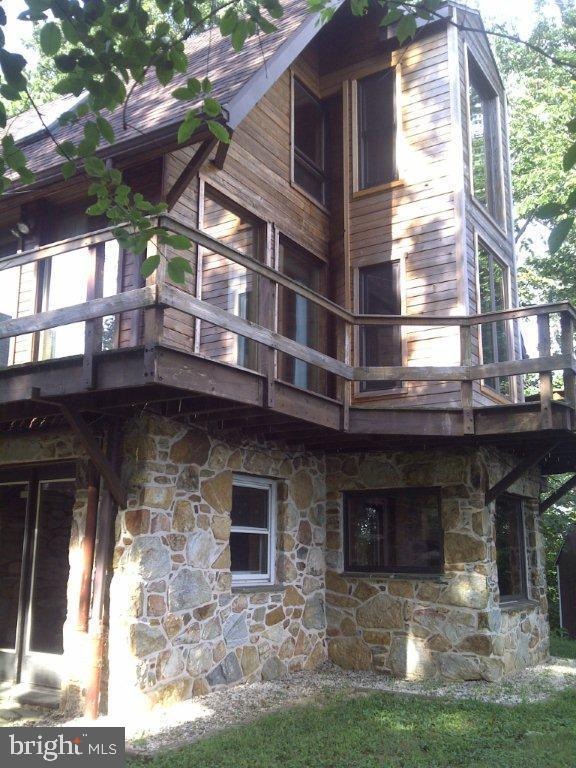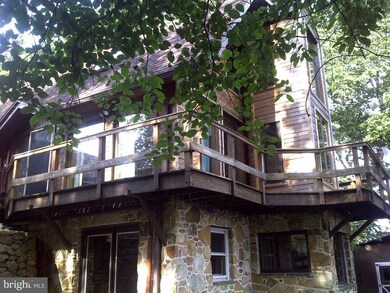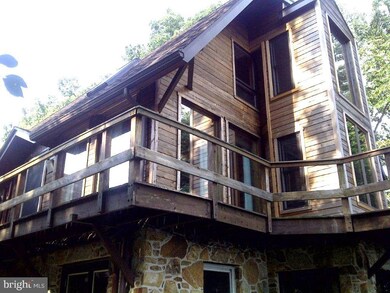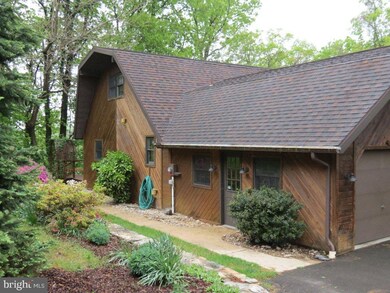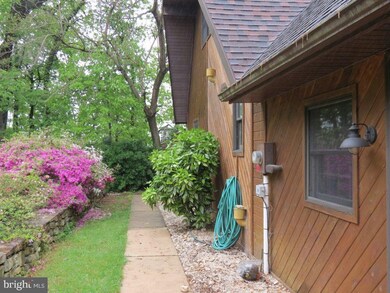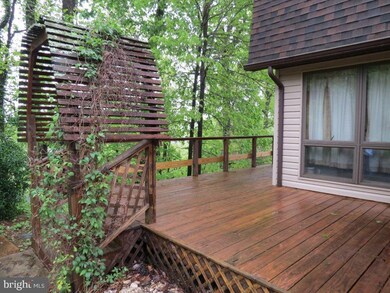1914 Rivervue Drumore, PA 17518
Estimated Value: $382,722 - $497,000
3
Beds
3
Baths
2,158
Sq Ft
$203/Sq Ft
Est. Value
Highlights
- Deck
- Cathedral Ceiling
- Loft
- Contemporary Architecture
- Wood Flooring
- Sun or Florida Room
About This Home
As of August 2013One of a kind contemporary with an amazing view of the Susquehanna River! Newer dishwasher, roof, vinyl siding. Open floor plan with wrap-around deck, vaulted ceilings, stone fireplace, huge sunroom. Partially finished basement with a 27' x24'media room, full bath, and a 17'x24' workshop. Seller willing to assist with buyer closing costs. Bring offers!!!
Home Details
Home Type
- Single Family
Est. Annual Taxes
- $2,480
Year Built
- Built in 1988
Lot Details
- 0.52 Acre Lot
- Lot Dimensions are 108x105x191x150x165
- The property's topography is hilly
Parking
- 2 Car Attached Garage
- Garage Door Opener
- Off-Street Parking
Home Design
- Contemporary Architecture
- Shingle Roof
- Composition Roof
- Vinyl Siding
- Stick Built Home
- Cedar
Interior Spaces
- Property has 1.5 Levels
- Built-In Features
- Cathedral Ceiling
- Ceiling Fan
- Self Contained Fireplace Unit Or Insert
- Window Screens
- French Doors
- Great Room
- Family Room
- Combination Dining and Living Room
- Den
- Loft
- Game Room
- Workshop
- Sun or Florida Room
- Wood Flooring
- Fire and Smoke Detector
Kitchen
- Breakfast Area or Nook
- Gas Oven or Range
- Dishwasher
- Kitchen Island
Bedrooms and Bathrooms
- 3 Bedrooms
- En-Suite Primary Bedroom
- 3 Full Bathrooms
Laundry
- Laundry Room
- Dryer
- Washer
Partially Finished Basement
- Walk-Out Basement
- Basement Fills Entire Space Under The House
- Exterior Basement Entry
Outdoor Features
- Deck
- Shed
Schools
- Solanco High School
Utilities
- Cooling System Utilizes Bottled Gas
- Window Unit Cooling System
- Baseboard Heating
- Hot Water Heating System
- 200+ Amp Service
- Well
- Propane Water Heater
- Septic Tank
- Satellite Dish
Community Details
- No Home Owners Association
Listing and Financial Details
- Assessor Parcel Number 170-16864-0-0000
Ownership History
Date
Name
Owned For
Owner Type
Purchase Details
Listed on
Sep 12, 2012
Closed on
Aug 24, 2013
Sold by
Payne Robert M and Payne Rebecca A
Bought by
Roope Jerry R
List Price
$264,900
Sold Price
$219,000
Premium/Discount to List
-$45,900
-17.33%
Current Estimated Value
Home Financials for this Owner
Home Financials are based on the most recent Mortgage that was taken out on this home.
Estimated Appreciation
$219,431
Avg. Annual Appreciation
5.86%
Original Mortgage
$204,015
Interest Rate
4.17%
Mortgage Type
VA
Purchase Details
Closed on
Feb 28, 2002
Sold by
Boldaz Paul Joseph and Boldaz Dawn Elizabeth
Bought by
Payne Robert M and Payne Rebecca A
Home Financials for this Owner
Home Financials are based on the most recent Mortgage that was taken out on this home.
Original Mortgage
$151,250
Interest Rate
6.85%
Create a Home Valuation Report for This Property
The Home Valuation Report is an in-depth analysis detailing your home's value as well as a comparison with similar homes in the area
Home Values in the Area
Average Home Value in this Area
Purchase History
| Date | Buyer | Sale Price | Title Company |
|---|---|---|---|
| Roope Jerry R | $219,000 | None Available | |
| Payne Robert M | $164,900 | -- |
Source: Public Records
Mortgage History
| Date | Status | Borrower | Loan Amount |
|---|---|---|---|
| Previous Owner | Roope Jerry R | $204,015 | |
| Previous Owner | Payne Robert M | $151,250 |
Source: Public Records
Property History
| Date | Event | Price | List to Sale | Price per Sq Ft |
|---|---|---|---|---|
| 08/26/2013 08/26/13 | Sold | $219,000 | -17.3% | $101 / Sq Ft |
| 06/24/2013 06/24/13 | Pending | -- | -- | -- |
| 09/12/2012 09/12/12 | For Sale | $264,900 | -- | $123 / Sq Ft |
Source: Bright MLS
Tax History Compared to Growth
Tax History
| Year | Tax Paid | Tax Assessment Tax Assessment Total Assessment is a certain percentage of the fair market value that is determined by local assessors to be the total taxable value of land and additions on the property. | Land | Improvement |
|---|---|---|---|---|
| 2025 | $3,155 | $196,200 | $67,000 | $129,200 |
| 2024 | $3,155 | $196,200 | $67,000 | $129,200 |
| 2023 | $3,062 | $196,200 | $67,000 | $129,200 |
| 2022 | $2,963 | $196,200 | $67,000 | $129,200 |
| 2021 | $2,861 | $196,200 | $67,000 | $129,200 |
| 2020 | $2,861 | $196,200 | $67,000 | $129,200 |
| 2019 | $2,789 | $196,200 | $67,000 | $129,200 |
| 2018 | $737 | $196,200 | $67,000 | $129,200 |
| 2017 | $2,671 | $155,400 | $38,700 | $116,700 |
| 2016 | $2,670 | $155,400 | $38,700 | $116,700 |
| 2015 | $736 | $155,400 | $38,700 | $116,700 |
| 2014 | $1,762 | $155,400 | $38,700 | $116,700 |
Source: Public Records
Map
Source: Bright MLS
MLS Number: 1003431987
APN: 170-16864-0-0000
Nearby Homes
- 2143 Bald Eagle Rd
- 1534 Benton Hollow Rd
- 293 Grove Rd
- 117 Grove Rd
- 523 River Rd
- 1063 Hilldale Rd
- 1109 Susquehannock Dr
- 121 Black Bear Rd
- 999 Hilldale Rd
- 2 Anthony Ct
- 140 Arcadia Trace
- 3 Anthony Ct
- 65 W Mckinley Rd
- 103 Talton Dr
- 57 Pendyrus St
- 115 Highfield Rd
- 55 Highfield Rd
- 219 Center Rd
- 90 Hilldale Rd
- 888 Hilldale Rd
- 1912 Rivervue
- 1915 Rivervue
- 1913 Rivervue
- 1910 Rivervue
- 1911 Rivervue
- 1808 River Hill Rd
- 1810 River Hill Rd
- 1908 Rivervue
- 1909 Rivervue
- 2032 Fishing Creek Hollow Rd
- 1904 Rivervue
- 1813 River Hill Rd
- 1910 Susquehannock Dr
- 1813 River Hill Rd
- 1906 Susquehannock Dr
- 1902 Rivervue
- 1868 Rivervue Dr N
- 1912 Susquehannock Dr
- 2032 Susquehannock Dr
- 1866 Rivervue N Unit 2B
