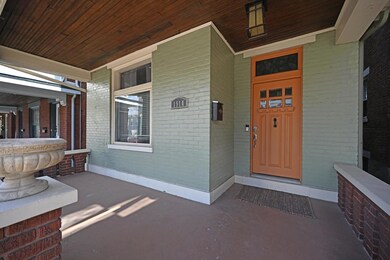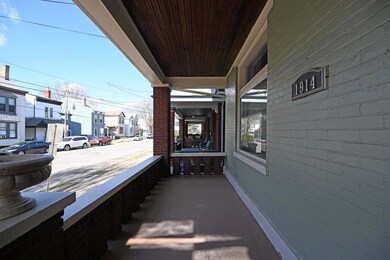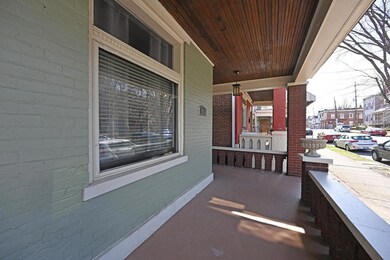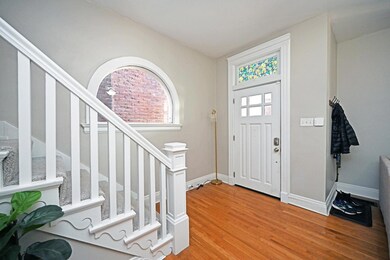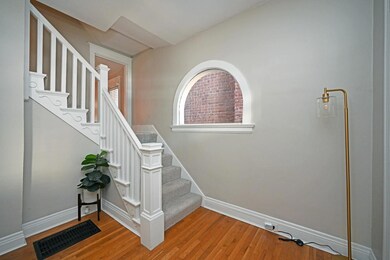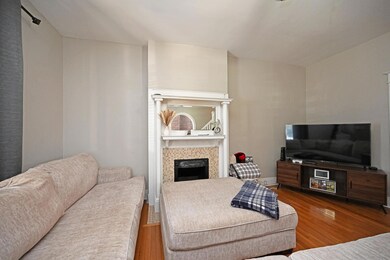
1914 Scott Blvd Covington, KY 41014
Austinburg NeighborhoodHighlights
- Property is near public transit
- Wood Flooring
- Solid Surface Countertops
- Traditional Architecture
- Private Yard
- No HOA
About This Home
As of March 2023Look no further than this conveniently located, charming, well-maintained circa 1894 home nestled in Covington's Austinburg neighborhood. This home, boasting many original features, offers 3 large bedrooms, 1.5 baths, formal dining room and a well-designed updated kitchen. Step inside from the welcoming front porch to beautiful hardwood floors in the entry, living and dining rooms..two of the bedrooms feature hardwood floors as well. The large eat-in kitchen, with stainless steel appliances, is perfect for that seasoned cook, or for those evenings with friends and family. Quaint fenced backyard is perfect for entertaining too. Everything you need and more...just move right in.
Last Agent to Sell the Property
Comey & Shepherd REALTORS License #220494 Listed on: 02/22/2023
Last Buyer's Agent
Deborah Long
Keller Williams Advisors License #212860

Home Details
Home Type
- Single Family
Est. Annual Taxes
- $2,998
Year Built
- Built in 1894
Lot Details
- 2,250 Sq Ft Lot
- Lot Dimensions are 25x90
- Wood Fence
- Private Yard
Parking
- On-Street Parking
Home Design
- Traditional Architecture
- Brick Exterior Construction
- Stone Foundation
- Shingle Roof
Interior Spaces
- 1,810 Sq Ft Home
- 2-Story Property
- Recessed Lighting
- Fireplace
- Vinyl Clad Windows
- Insulated Windows
- Living Room
- Formal Dining Room
Kitchen
- Eat-In Kitchen
- Electric Range
- Microwave
- Dishwasher
- Kitchen Island
- Solid Surface Countertops
- Solid Wood Cabinet
- Disposal
Flooring
- Wood
- Ceramic Tile
Bedrooms and Bathrooms
- 3 Bedrooms
- Dressing Area
- Granite Bathroom Countertops
- Primary Bathroom includes a Walk-In Shower
Laundry
- Laundry Room
- Laundry on main level
- Washer and Electric Dryer Hookup
Unfinished Basement
- Walk-Out Basement
- Basement Storage
Outdoor Features
- Covered patio or porch
- Fire Pit
Location
- Property is near public transit
Schools
- Sixth District Elementary School
- Holmes Middle School
- Holmes Senior High School
Utilities
- Forced Air Heating and Cooling System
- Heating System Uses Natural Gas
Community Details
- No Home Owners Association
Listing and Financial Details
- Assessor Parcel Number 055-14-25-024.00
Ownership History
Purchase Details
Home Financials for this Owner
Home Financials are based on the most recent Mortgage that was taken out on this home.Purchase Details
Home Financials for this Owner
Home Financials are based on the most recent Mortgage that was taken out on this home.Purchase Details
Home Financials for this Owner
Home Financials are based on the most recent Mortgage that was taken out on this home.Purchase Details
Home Financials for this Owner
Home Financials are based on the most recent Mortgage that was taken out on this home.Purchase Details
Home Financials for this Owner
Home Financials are based on the most recent Mortgage that was taken out on this home.Purchase Details
Purchase Details
Home Financials for this Owner
Home Financials are based on the most recent Mortgage that was taken out on this home.Purchase Details
Home Financials for this Owner
Home Financials are based on the most recent Mortgage that was taken out on this home.Purchase Details
Similar Homes in Covington, KY
Home Values in the Area
Average Home Value in this Area
Purchase History
| Date | Type | Sale Price | Title Company |
|---|---|---|---|
| Warranty Deed | $228,000 | Acuity Title | |
| Warranty Deed | $208,000 | None Available | |
| Warranty Deed | $168,000 | None Available | |
| Interfamily Deed Transfer | -- | None Available | |
| Special Warranty Deed | $42,000 | None Available | |
| Commissioners Deed | $67,000 | None Available | |
| Deed | $110,000 | Prodigy Title Agency Llc | |
| Special Warranty Deed | $40,000 | Fidelity Land Title Agency O | |
| Commissioners Deed | $46,900 | Fidelity Land Title Agency |
Mortgage History
| Date | Status | Loan Amount | Loan Type |
|---|---|---|---|
| Open | $221,160 | New Conventional | |
| Previous Owner | $197,600 | New Conventional | |
| Previous Owner | $164,957 | FHA | |
| Previous Owner | $6,000 | Unknown | |
| Previous Owner | $54,400 | Commercial | |
| Previous Owner | $110,000 | Purchase Money Mortgage | |
| Previous Owner | $96,000 | Credit Line Revolving |
Property History
| Date | Event | Price | Change | Sq Ft Price |
|---|---|---|---|---|
| 03/30/2023 03/30/23 | Sold | $228,000 | +3.9% | $126 / Sq Ft |
| 03/01/2023 03/01/23 | Pending | -- | -- | -- |
| 02/22/2023 02/22/23 | For Sale | $219,500 | +5.5% | $121 / Sq Ft |
| 01/07/2022 01/07/22 | Sold | $208,000 | -1.0% | $115 / Sq Ft |
| 12/02/2021 12/02/21 | Pending | -- | -- | -- |
| 11/29/2021 11/29/21 | For Sale | $210,000 | +400.0% | $116 / Sq Ft |
| 05/28/2013 05/28/13 | Sold | $42,000 | -6.5% | $23 / Sq Ft |
| 05/24/2013 05/24/13 | Pending | -- | -- | -- |
| 10/23/2012 10/23/12 | For Sale | $44,900 | -- | $25 / Sq Ft |
Tax History Compared to Growth
Tax History
| Year | Tax Paid | Tax Assessment Tax Assessment Total Assessment is a certain percentage of the fair market value that is determined by local assessors to be the total taxable value of land and additions on the property. | Land | Improvement |
|---|---|---|---|---|
| 2024 | $2,998 | $228,000 | $5,000 | $223,000 |
| 2023 | $2,771 | $208,000 | $5,000 | $203,000 |
| 2022 | $2,768 | $208,000 | $5,000 | $203,000 |
| 2021 | $2,587 | $168,000 | $5,000 | $163,000 |
| 2020 | $2,574 | $168,000 | $5,000 | $163,000 |
| 2019 | $2,603 | $168,000 | $5,000 | $163,000 |
| 2018 | $843 | $50,000 | $5,000 | $45,000 |
| 2017 | $730 | $42,000 | $5,000 | $37,000 |
| 2015 | $918 | $42,000 | $5,000 | $37,000 |
| 2014 | $849 | $42,000 | $5,000 | $37,000 |
Agents Affiliated with this Home
-

Seller's Agent in 2023
Shawn Masters
Comey & Shepherd REALTORS
(859) 393-0383
5 in this area
84 Total Sales
-
D
Buyer's Agent in 2023
Deborah Long
Keller Williams Advisors
-
D
Buyer's Agent in 2023
Debbie Long
ERA Real Solutions
-

Seller's Agent in 2022
William Santiago
Haven Homes Group
(859) 444-0180
1 in this area
129 Total Sales
-
R
Seller's Agent in 2013
Regina Stewart
Whitehorse Realty
Map
Source: Northern Kentucky Multiple Listing Service
MLS Number: 611435
APN: 055-14-25-024.00
- 1909 Pine St
- 1915 Scott St
- 1820 Scott St
- 1928 Pearl St
- 1816 Scott St
- 2009 Greenup St
- 1815 Scott Blvd
- 2017 Greenup St
- 21 E 18th St
- 2022 Donaldson Ave
- 1728 Garrard St
- 224 Wallace Ave
- 1619 Garrard St
- 1566 Kellogg St
- 209 W 19th St
- 1707 Eastern Ave Unit 1709
- 1706 Eastern Ave
- 212 W 17th St
- 1706 Banklick St
- 519 E 17th St

