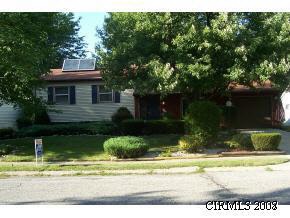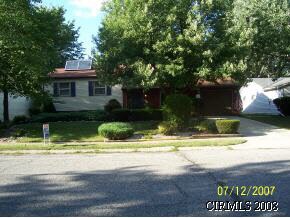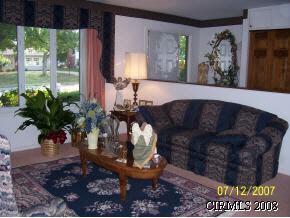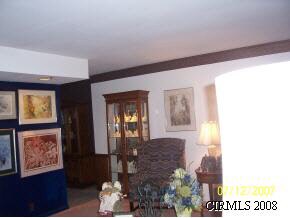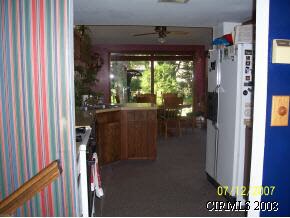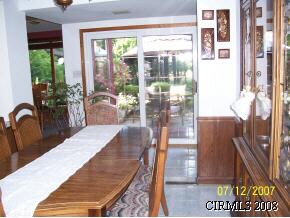
1914 W Brandon Ave Marion, IN 46952
Sunnywest NeighborhoodHighlights
- Spa
- Wood Flooring
- Skylights
- Vaulted Ceiling
- Walk-In Pantry
- Porch
About This Home
As of June 2021BEAUTIFUL HOME WITH BACKYARD GARDEN WALKOUT 3 SEASONS ROOM APPLIANCES STAY AS IS WITHOUT WARRANTIESOTHER ROOM IS LOFT OVERLOOKING KITCHEN USED AS OFFICE freshly painted interior new laminate entry way mew carpet new roof shinglesremoved solar panels from roof, floor 1 is finished walk out basement or add sm 4th floor 96 sq ft loft
Last Agent to Sell the Property
Donna Shook
Advantage Real Estate, Inc Listed on: 03/30/2008
Home Details
Home Type
- Single Family
Est. Annual Taxes
- $1,231
Year Built
- Built in 1963
Lot Details
- 8,712 Sq Ft Lot
- Lot Dimensions are 67x134
- Partially Fenced Property
Parking
- 1 Car Attached Garage
Home Design
- Tri-Level Property
- Slab Foundation
- Wood Siding
- Vinyl Construction Material
Interior Spaces
- Vaulted Ceiling
- Skylights
- Basement Fills Entire Space Under The House
- Fire and Smoke Detector
- Walk-In Pantry
- Electric Dryer Hookup
Flooring
- Wood
- Carpet
- Tile
Bedrooms and Bathrooms
- 3 Bedrooms
- 2 Full Bathrooms
Eco-Friendly Details
- Solar Heating System
Outdoor Features
- Spa
- Patio
- Porch
Utilities
- Forced Air Heating and Cooling System
- Heating System Uses Gas
- Cable TV Available
Community Details
- Lincolnshire Subdivision
Listing and Financial Details
- Home warranty included in the sale of the property
- Assessor Parcel Number 27-03-36-204-096.000-023
Ownership History
Purchase Details
Home Financials for this Owner
Home Financials are based on the most recent Mortgage that was taken out on this home.Purchase Details
Home Financials for this Owner
Home Financials are based on the most recent Mortgage that was taken out on this home.Similar Homes in Marion, IN
Home Values in the Area
Average Home Value in this Area
Purchase History
| Date | Type | Sale Price | Title Company |
|---|---|---|---|
| Warranty Deed | $140,000 | None Available | |
| Trustee Deed | -- | None Available |
Mortgage History
| Date | Status | Loan Amount | Loan Type |
|---|---|---|---|
| Open | $137,464 | FHA | |
| Closed | $137,464 | FHA | |
| Previous Owner | $100,000 | Stand Alone Refi Refinance Of Original Loan | |
| Previous Owner | $71,402 | VA | |
| Previous Owner | $12,000 | New Conventional |
Property History
| Date | Event | Price | Change | Sq Ft Price |
|---|---|---|---|---|
| 06/21/2021 06/21/21 | Sold | $140,000 | +0.1% | $73 / Sq Ft |
| 06/15/2021 06/15/21 | Pending | -- | -- | -- |
| 05/11/2021 05/11/21 | For Sale | $139,900 | -0.1% | $73 / Sq Ft |
| 04/29/2021 04/29/21 | Off Market | $140,000 | -- | -- |
| 04/27/2021 04/27/21 | For Sale | $139,900 | +100.1% | $73 / Sq Ft |
| 07/29/2013 07/29/13 | Sold | $69,900 | -39.2% | $29 / Sq Ft |
| 06/29/2013 06/29/13 | Pending | -- | -- | -- |
| 03/30/2008 03/30/08 | For Sale | $115,000 | -- | $47 / Sq Ft |
Tax History Compared to Growth
Tax History
| Year | Tax Paid | Tax Assessment Tax Assessment Total Assessment is a certain percentage of the fair market value that is determined by local assessors to be the total taxable value of land and additions on the property. | Land | Improvement |
|---|---|---|---|---|
| 2024 | $1,637 | $163,700 | $16,700 | $147,000 |
| 2023 | $1,464 | $146,400 | $16,700 | $129,700 |
| 2022 | $1,276 | $127,600 | $14,700 | $112,900 |
| 2021 | $1,103 | $110,300 | $14,700 | $95,600 |
| 2020 | $1,051 | $105,100 | $14,700 | $90,400 |
| 2019 | $934 | $98,000 | $14,700 | $83,300 |
| 2018 | $779 | $93,600 | $14,700 | $78,900 |
| 2017 | $762 | $94,300 | $14,700 | $79,600 |
| 2016 | $701 | $94,500 | $16,200 | $78,300 |
| 2014 | $682 | $93,600 | $16,200 | $77,400 |
| 2013 | $682 | $93,600 | $16,200 | $77,400 |
Agents Affiliated with this Home
-
M
Seller's Agent in 2021
Megan Todd
Tate Real Estate
-

Buyer's Agent in 2021
Kayla Poling
F.C. Tucker Realty Center
(765) 667-0632
11 in this area
257 Total Sales
-
D
Seller's Agent in 2013
Donna Shook
Advantage Real Estate, Inc
-

Buyer's Agent in 2013
Janet Barnett
RE/MAX
(765) 661-0345
9 in this area
175 Total Sales
Map
Source: Indiana Regional MLS
MLS Number: 740755
APN: 27-03-36-204-096.000-023
- 1834 W Kem Rd
- 0 W Kem Rd Unit 202512289
- 1814 W Kem Rd
- 1108 W Riga Ave
- 807 N Knight Cir
- 1723 W Timberview Dr
- 2128 Morrow Rd
- 1404 Fox Trail Unit 31
- 1402 Fox Trail Unit 32
- 1400 Fox Trail Unit 33
- 1406 Fox Trail Unit 30
- 1419 Fox Trail Unit 43
- 1408 Fox Trail Unit 29
- 1403 Fox Trail Unit 35
- 1405 Fox Trail Unit 36
- 1417 Fox Trail Unit 42
- 1425 Fox Trail Unit 46
- 1415 Fox Trail Unit 41
- 1428 Fox Trail Unit 17
- 1410 Fox Trail Unit 28
