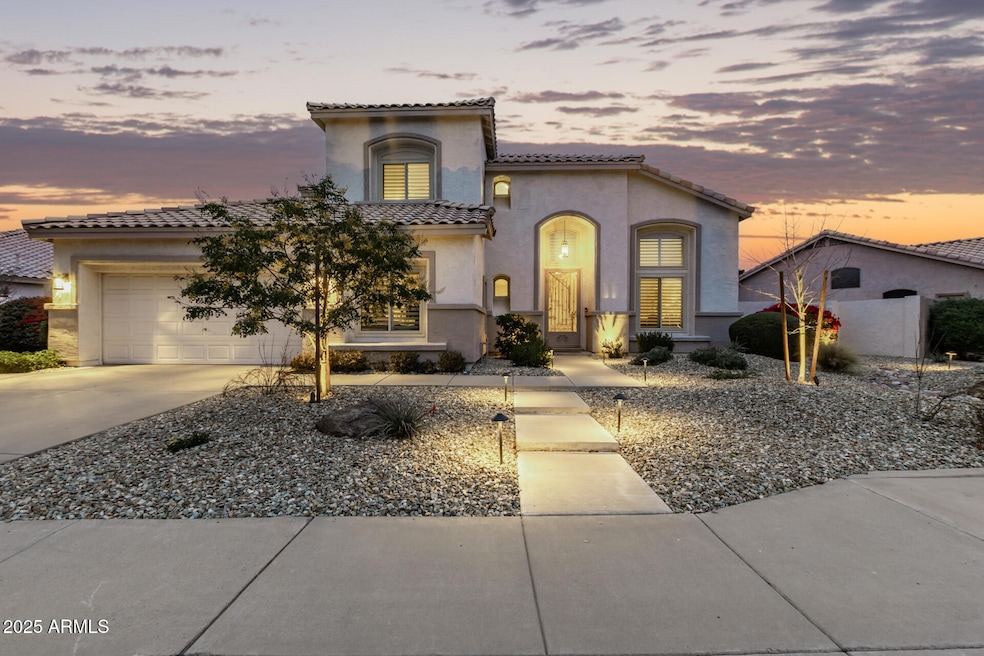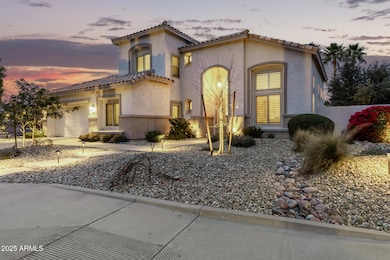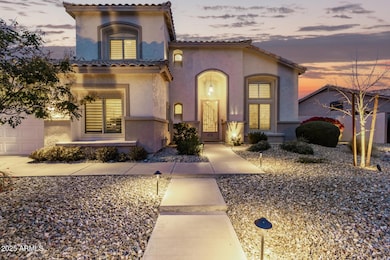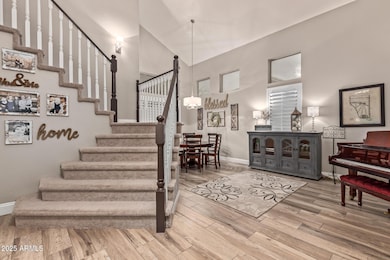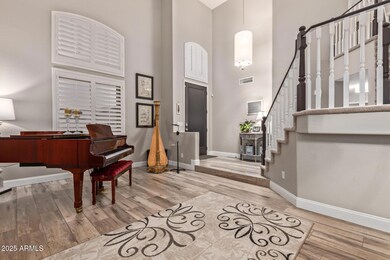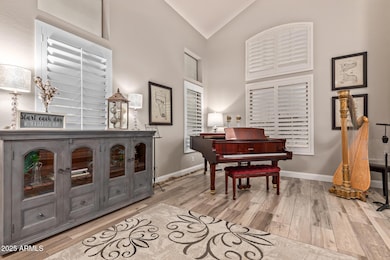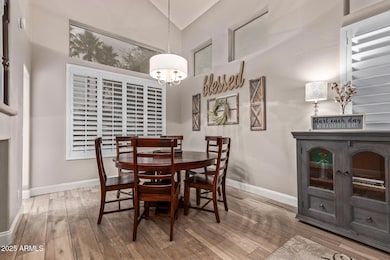1914 W Hawk Way Chandler, AZ 85286
Clemente Ranch NeighborhoodEstimated payment $4,288/month
Highlights
- Very Popular Property
- Heated Spa
- Vaulted Ceiling
- Robert and Danell Tarwater Elementary School Rated A
- 0.24 Acre Lot
- Covered Patio or Porch
About This Home
BEAUTIFUL and recently REMODELED home in the popular Clemente Ranch subdivision. Home features 4 bedrooms PLUS a den/flex space, 3 full bathrooms with a bed/full bath downstairs. Open concept with chef's kitchen, quartz, gas range, ss appliances, designer cabinets & a walk-in pantry. Custom shutters, gas fireplace and soaring ceilings. Primary bathroom includes a walk-in shower & large soaking tub w/ 2 closets. Laundry rm has custom cabinets and space for another refrigerator or freezer. The backyard oasis features a newly (heated) pebble tec pool/spa, travertine decking, large covered patio, built-in BBQ, turf & citrus trees. Garage has built-in cabinets for extra storage. Close to walking trails and playground. HVAC, water htr, pool/spa and int/ext updgrades done w/in past 5 yrs.
Home Details
Home Type
- Single Family
Est. Annual Taxes
- $2,870
Year Built
- Built in 1996
Lot Details
- 10,237 Sq Ft Lot
- Desert faces the front and back of the property
- Block Wall Fence
- Artificial Turf
- Sprinklers on Timer
HOA Fees
- $97 Monthly HOA Fees
Parking
- 2 Car Direct Access Garage
- Electric Vehicle Home Charger
- Garage Door Opener
Home Design
- Wood Frame Construction
- Tile Roof
- Stucco
Interior Spaces
- 2,572 Sq Ft Home
- 2-Story Property
- Vaulted Ceiling
- Ceiling Fan
- Gas Fireplace
- Double Pane Windows
- Family Room with Fireplace
Kitchen
- Eat-In Kitchen
- Breakfast Bar
- Walk-In Pantry
- Built-In Microwave
- Kitchen Island
Flooring
- Carpet
- Tile
Bedrooms and Bathrooms
- 4 Bedrooms
- Remodeled Bathroom
- Primary Bathroom is a Full Bathroom
- 3 Bathrooms
- Dual Vanity Sinks in Primary Bathroom
- Soaking Tub
- Bathtub With Separate Shower Stall
Pool
- Pool Updated in 2021
- Heated Spa
- Play Pool
Outdoor Features
- Covered Patio or Porch
- Built-In Barbecue
Schools
- Robert And Danell Tarwater Elementary School
- Bogle Junior High School
- Hamilton High School
Utilities
- Central Air
- Heating System Uses Natural Gas
- High Speed Internet
- Cable TV Available
Listing and Financial Details
- Tax Lot 30
- Assessor Parcel Number 303-36-133
Community Details
Overview
- Association fees include ground maintenance
- Trestle Management Association, Phone Number (480) 422-0888
- Built by Shea
- Clemente Ranch Parcel 8B Subdivision
Recreation
- Community Playground
- Bike Trail
Map
Home Values in the Area
Average Home Value in this Area
Tax History
| Year | Tax Paid | Tax Assessment Tax Assessment Total Assessment is a certain percentage of the fair market value that is determined by local assessors to be the total taxable value of land and additions on the property. | Land | Improvement |
|---|---|---|---|---|
| 2025 | $2,909 | $37,345 | -- | -- |
| 2024 | $2,810 | $35,567 | -- | -- |
| 2023 | $2,810 | $52,430 | $10,480 | $41,950 |
| 2022 | $2,711 | $38,180 | $7,630 | $30,550 |
| 2021 | $2,842 | $35,230 | $7,040 | $28,190 |
| 2020 | $2,829 | $32,370 | $6,470 | $25,900 |
| 2019 | $2,721 | $30,310 | $6,060 | $24,250 |
| 2018 | $2,635 | $28,960 | $5,790 | $23,170 |
| 2017 | $2,456 | $27,280 | $5,450 | $21,830 |
| 2016 | $2,366 | $27,810 | $5,560 | $22,250 |
| 2015 | $2,292 | $25,600 | $5,120 | $20,480 |
Property History
| Date | Event | Price | List to Sale | Price per Sq Ft | Prior Sale |
|---|---|---|---|---|---|
| 11/13/2025 11/13/25 | For Sale | $749,900 | 0.0% | $292 / Sq Ft | |
| 03/15/2023 03/15/23 | Rented | $3,750 | 0.0% | -- | |
| 02/03/2023 02/03/23 | Under Contract | -- | -- | -- | |
| 01/29/2023 01/29/23 | For Rent | $3,750 | 0.0% | -- | |
| 09/12/2019 09/12/19 | Sold | $360,000 | -1.4% | $140 / Sq Ft | View Prior Sale |
| 08/03/2019 08/03/19 | For Sale | $365,000 | -- | $142 / Sq Ft |
Purchase History
| Date | Type | Sale Price | Title Company |
|---|---|---|---|
| Interfamily Deed Transfer | -- | Chicago Title Agency Inc | |
| Warranty Deed | $360,000 | Security Title Agency Inc | |
| Interfamily Deed Transfer | -- | -- | |
| Interfamily Deed Transfer | -- | -- | |
| Interfamily Deed Transfer | -- | Transnation Title Insurance | |
| Interfamily Deed Transfer | -- | Transnation Title Insurance | |
| Interfamily Deed Transfer | -- | -- | |
| Warranty Deed | $163,482 | First American Title | |
| Warranty Deed | -- | First American Title |
Mortgage History
| Date | Status | Loan Amount | Loan Type |
|---|---|---|---|
| Open | $257,000 | New Conventional | |
| Closed | $342,000 | New Conventional | |
| Previous Owner | $98,450 | No Value Available | |
| Previous Owner | $100,000 | New Conventional |
Source: Arizona Regional Multiple Listing Service (ARMLS)
MLS Number: 6946970
APN: 303-36-133
- 1883 W Falcon Dr
- 2662 S Santa Anna St
- 1770 W Hawk Way
- 1811 W Wisteria Dr
- 2841 S Nolina Place
- 3265 S Laguna Dr
- 1635 W Wisteria Dr
- 2511 W Queen Creek Rd Unit 174
- 2511 W Queen Creek Rd Unit 207
- 2511 W Queen Creek Rd Unit 417
- 2511 W Queen Creek Rd Unit 425
- 2511 W Queen Creek Rd Unit 262
- 2511 W Queen Creek Rd Unit 378
- 2511 W Queen Creek Rd Unit 377
- 2511 W Queen Creek Rd Unit 230
- 2511 W Queen Creek Rd Unit 163
- 2511 W Queen Creek Rd Unit 205
- 2511 W Queen Creek Rd Unit 325
- 2511 W Queen Creek Rd Unit 340
- 2511 W Queen Creek Rd Unit 415
- 1873 W Falcon Dr
- 1889 W Queencreek Rd
- 2750 S Nolina Place
- 2471 W Edgewater Way
- 2511 W Queen Creek Rd Unit 238
- 2511 W Queen Creek Rd Unit 155
- 2511 W Queen Creek Rd Unit 326
- 2511 W Queen Creek Rd Unit 378
- 2511 W Queen Creek Rd Unit 180
- 2511 W Queen Creek Rd Unit 146
- 2511 W Queen Creek Rd Unit 446
- 2511 W Queen Creek Rd Unit 266
- 2511 W Queen Creek Rd Unit 123
- 2511 W Queen Creek Rd Unit 151
- 2511 W Queen Creek Rd Unit 460
- 2511 W Queen Creek Rd Unit 416
- 2511 W Queen Creek Rd Unit 139
- 2511 W Queen Creek Rd Unit 102
- 2511 W Queen Creek Rd Unit 121
- 2511 W Queen Creek Rd Unit 302
