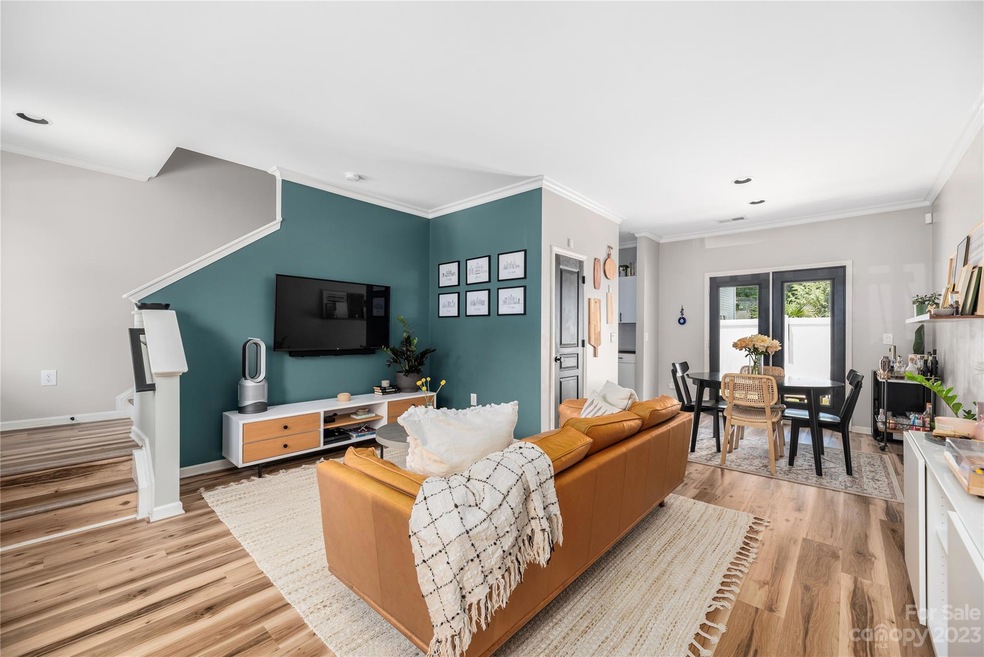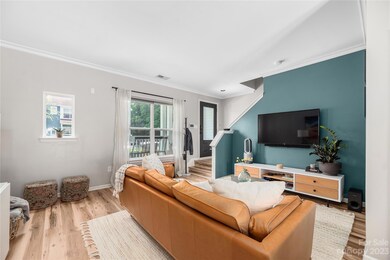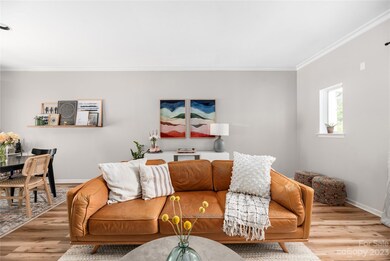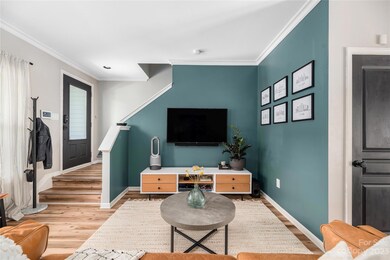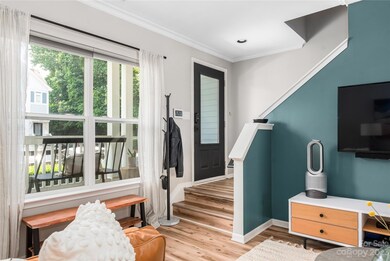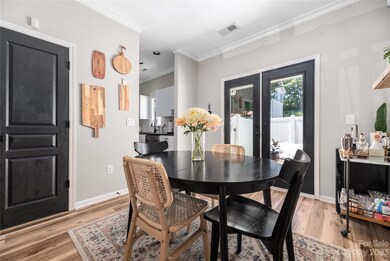
1914 Wilmore Walk Dr Unit 40 Charlotte, NC 28203
Wilmore NeighborhoodHighlights
- Open Floorplan
- Walk-In Closet
- Laundry Room
- Enclosed patio or porch
- Home Security System
- Tile Flooring
About This Home
As of July 2023Step inside this fully upgraded home, where every detail has been carefully considered, from the new luxury vinyl plank flooring to the custom-designed primary closet. With modern features such as the new HVAC system, water heater, kitchen appliances, washer & dryer, Smart Lock, and transferable security cameras, your comfort & peace of mind are assured. The seller's commitment to the property, which includes paying to replace the roof prior to closing, further adds to the worry-free living experience this home offers. It is the perfect fusion of convenience and vibrancy, encompassing all the amenities that South End has to offer. Whether you're strolling to nearby restaurants, exploring the Rail Trail, or immersing yourself in the abundance of entertainment options, this location has it all. Don't let this rare gem slip through your fingers - book your showing today and seize the opportunity to own this exceptional "unicorn property" in the coveted South End area, listed at $435k.
Last Agent to Sell the Property
Corcoran HM Properties License #315654 Listed on: 06/15/2023

Property Details
Home Type
- Condominium
Est. Annual Taxes
- $2,347
Year Built
- Built in 2005
Lot Details
- Privacy Fence
- Back Yard Fenced
HOA Fees
- $240 Monthly HOA Fees
Home Design
- Slab Foundation
Interior Spaces
- 2-Story Property
- Open Floorplan
- Insulated Windows
- Home Security System
Kitchen
- Oven
- Dishwasher
- Disposal
Flooring
- Tile
- Vinyl
Bedrooms and Bathrooms
- 2 Bedrooms
- Walk-In Closet
Laundry
- Laundry Room
- Dryer
- Washer
Parking
- Parking Lot
- 40 Assigned Parking Spaces
Outdoor Features
- Enclosed patio or porch
Schools
- Charles H. Parker Academic Center Elementary School
- Sedgefield Middle School
- Harding University High School
Utilities
- Central Heating and Cooling System
- Heat Pump System
- Electric Water Heater
- Cable TV Available
Community Details
- Falcon One Properties Association, Phone Number (704) 447-0159
- Wilmore Walk Condos
- Wilmore Walk Subdivision
- Mandatory home owners association
Listing and Financial Details
- Assessor Parcel Number 119-076-38
Ownership History
Purchase Details
Home Financials for this Owner
Home Financials are based on the most recent Mortgage that was taken out on this home.Purchase Details
Home Financials for this Owner
Home Financials are based on the most recent Mortgage that was taken out on this home.Purchase Details
Home Financials for this Owner
Home Financials are based on the most recent Mortgage that was taken out on this home.Purchase Details
Home Financials for this Owner
Home Financials are based on the most recent Mortgage that was taken out on this home.Purchase Details
Home Financials for this Owner
Home Financials are based on the most recent Mortgage that was taken out on this home.Similar Homes in the area
Home Values in the Area
Average Home Value in this Area
Purchase History
| Date | Type | Sale Price | Title Company |
|---|---|---|---|
| Warranty Deed | $324,000 | Investors Title Company | |
| Warranty Deed | $255,000 | None Available | |
| Warranty Deed | $192,000 | None Available | |
| Warranty Deed | $148,500 | None Available | |
| Warranty Deed | $124,000 | -- |
Mortgage History
| Date | Status | Loan Amount | Loan Type |
|---|---|---|---|
| Open | $331,452 | New Conventional | |
| Previous Owner | $247,971 | FHA | |
| Previous Owner | $250,381 | New Conventional | |
| Previous Owner | $188,522 | FHA | |
| Previous Owner | $141,075 | New Conventional | |
| Previous Owner | $97,705 | Fannie Mae Freddie Mac |
Property History
| Date | Event | Price | Change | Sq Ft Price |
|---|---|---|---|---|
| 07/07/2023 07/07/23 | Sold | $484,500 | +49.5% | $470 / Sq Ft |
| 06/15/2023 06/15/23 | Pending | -- | -- | -- |
| 04/30/2021 04/30/21 | Sold | $324,000 | +1.3% | $341 / Sq Ft |
| 03/25/2021 03/25/21 | Pending | -- | -- | -- |
| 03/23/2021 03/23/21 | Price Changed | $319,900 | -4.5% | $336 / Sq Ft |
| 03/18/2021 03/18/21 | Price Changed | $334,900 | -4.0% | $352 / Sq Ft |
| 03/11/2021 03/11/21 | For Sale | $349,000 | +36.9% | $367 / Sq Ft |
| 07/23/2018 07/23/18 | Sold | $255,000 | -1.9% | $268 / Sq Ft |
| 05/19/2018 05/19/18 | Pending | -- | -- | -- |
| 05/10/2018 05/10/18 | For Sale | $259,900 | -- | $273 / Sq Ft |
Tax History Compared to Growth
Tax History
| Year | Tax Paid | Tax Assessment Tax Assessment Total Assessment is a certain percentage of the fair market value that is determined by local assessors to be the total taxable value of land and additions on the property. | Land | Improvement |
|---|---|---|---|---|
| 2023 | $2,347 | $352,342 | $0 | $352,342 |
| 2022 | $2,347 | $239,100 | $0 | $239,100 |
| 2021 | $2,347 | $239,100 | $0 | $239,100 |
| 2020 | $2,347 | $239,100 | $0 | $239,100 |
| 2019 | $2,341 | $239,100 | $0 | $239,100 |
| 2018 | $1,801 | $135,200 | $45,000 | $90,200 |
| 2017 | $1,774 | $135,200 | $45,000 | $90,200 |
| 2016 | $1,771 | $135,200 | $45,000 | $90,200 |
| 2015 | $1,767 | $135,200 | $45,000 | $90,200 |
| 2014 | $1,776 | $135,200 | $45,000 | $90,200 |
Agents Affiliated with this Home
-

Seller's Agent in 2023
Ryan Palmer
Corcoran HM Properties
(508) 954-2159
4 in this area
177 Total Sales
-

Buyer's Agent in 2023
James Webb
COMPASS
(336) 830-9062
1 in this area
114 Total Sales
-
D
Seller's Agent in 2021
Damian Ortiz
NorthGroup Real Estate LLC
-

Seller's Agent in 2018
Missy McCoy
Premier Sotheby's International Realty
(704) 806-4955
45 Total Sales
-

Buyer's Agent in 2018
John Kurtz
National Real Estate
(704) 560-1656
6 in this area
150 Total Sales
Map
Source: Canopy MLS (Canopy Realtor® Association)
MLS Number: 4035653
APN: 119-076-38
- 451 W Worthington Ave Unit 23
- 1830 Wickford Place
- 1817 S Mint St
- 510 Music Hall Way
- 2017 Wood Dale Terrace
- 241 W Kingston Ave Unit A, B, C, D
- 534 W Kingston Ave
- 1801 Wilmore Dr
- 247 W Park Ave
- 631 W Tremont Ave
- 4011 Tundra Rd
- 1620 S Tryon St
- 5007 Tiny Ln
- 5006 Tiny Ln
- 1916 Merriman Ave
- 1751 Merriman Ave
- 1535 Southwood Ave
- 1145 Thayer Glen Ct
- 1144 Thayer Glen Ct
- 1149 Thayer Glen Ct
