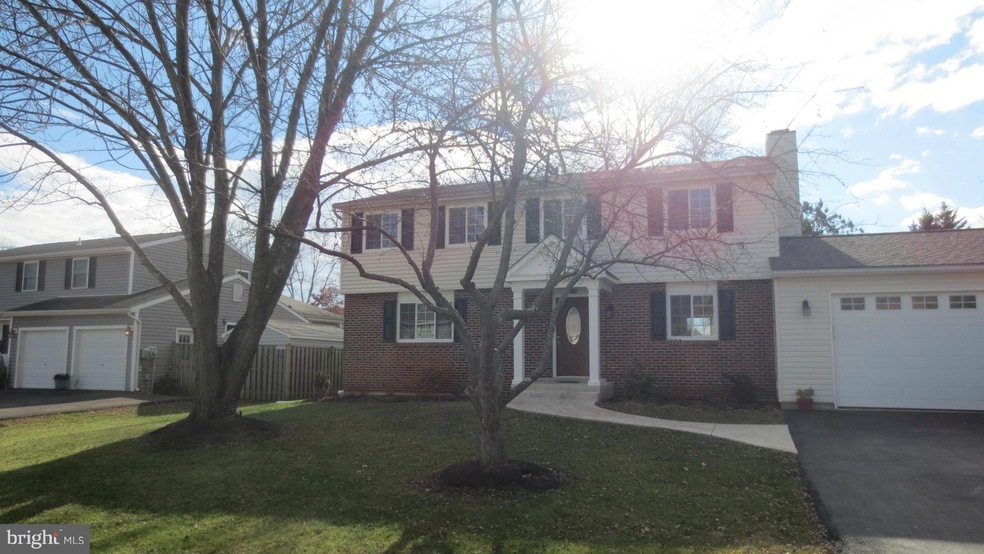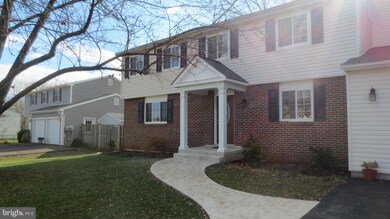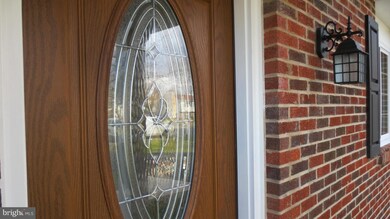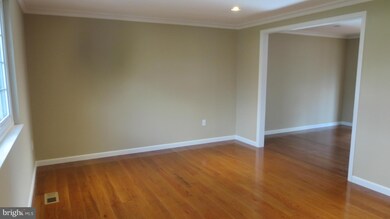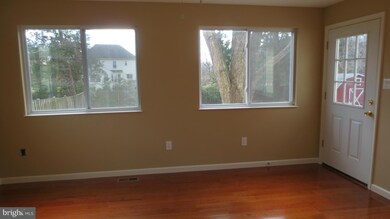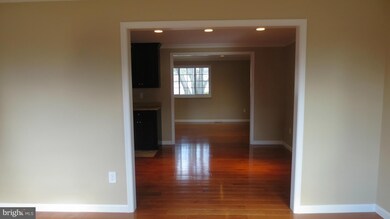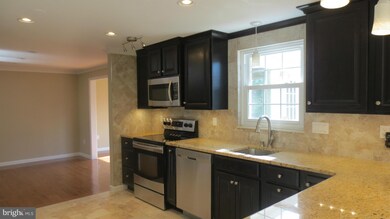
19140 Hempstone Ave Poolesville, MD 20837
Highlights
- Colonial Architecture
- Wood Flooring
- Sun or Florida Room
- Poolesville Elementary School Rated A
- Space For Rooms
- No HOA
About This Home
As of October 2022house is unbelievable completing remodeled from top to bottom it's one of a kind everything is new, gorgeous gourmet kitchen, new windows, new art. roof, hardwood floors, fam. fp, laundry chute, sunrm, hardwd basement finished, two car garage, gorgeous yard, beautiful front pillar porch, lights recessed throughout, you just can't imagine how wonderful house shows, profess work & design
Last Agent to Sell the Property
beverlystrouse Strouse
RE/MAX Realty Group License #MRIS:5521 Listed on: 11/28/2014
Home Details
Home Type
- Single Family
Est. Annual Taxes
- $4,037
Year Built
- Built in 1977
Lot Details
- 0.29 Acre Lot
- Back Yard Fenced
- Property is in very good condition
- Property is zoned PRR
Parking
- 2 Car Attached Garage
- Garage Door Opener
Home Design
- Colonial Architecture
- Brick Exterior Construction
- Shingle Roof
- Vinyl Siding
Interior Spaces
- Property has 3 Levels
- Crown Molding
- Ceiling Fan
- Fireplace Mantel
- Double Pane Windows
- Insulated Windows
- French Doors
- Insulated Doors
- Entrance Foyer
- Family Room
- Living Room
- Dining Room
- Game Room
- Workshop
- Sun or Florida Room
- Screened Porch
- Storage Room
- Utility Room
- Wood Flooring
- Flood Lights
Kitchen
- Eat-In Kitchen
- Electric Oven or Range
- Stove
- Range Hood
- Microwave
- Ice Maker
- Dishwasher
- Upgraded Countertops
- Disposal
Bedrooms and Bathrooms
- 4 Bedrooms
- En-Suite Bathroom
- 3.5 Bathrooms
Laundry
- Laundry Room
- Dryer
- Washer
- Laundry Chute
Partially Finished Basement
- Heated Basement
- Basement Fills Entire Space Under The House
- Sump Pump
- Space For Rooms
- Workshop
- Basement with some natural light
Outdoor Features
- Patio
Utilities
- Central Heating and Cooling System
- Vented Exhaust Fan
- Electric Water Heater
Community Details
- No Home Owners Association
- Wesmond Subdivision
Listing and Financial Details
- Tax Lot 26
- Assessor Parcel Number 160301687471
Ownership History
Purchase Details
Home Financials for this Owner
Home Financials are based on the most recent Mortgage that was taken out on this home.Purchase Details
Home Financials for this Owner
Home Financials are based on the most recent Mortgage that was taken out on this home.Purchase Details
Home Financials for this Owner
Home Financials are based on the most recent Mortgage that was taken out on this home.Similar Homes in Poolesville, MD
Home Values in the Area
Average Home Value in this Area
Purchase History
| Date | Type | Sale Price | Title Company |
|---|---|---|---|
| Deed | $598,500 | Fidelity National Title | |
| Deed | $438,900 | Commonwealth Land Title Ins | |
| Deed | $260,000 | Confidence Title & Escrow In |
Mortgage History
| Date | Status | Loan Amount | Loan Type |
|---|---|---|---|
| Open | $545,383 | New Conventional | |
| Previous Owner | $307,911 | New Conventional | |
| Previous Owner | $351,120 | New Conventional | |
| Previous Owner | $195,000 | New Conventional |
Property History
| Date | Event | Price | Change | Sq Ft Price |
|---|---|---|---|---|
| 10/06/2022 10/06/22 | Sold | $598,500 | 0.0% | $201 / Sq Ft |
| 09/01/2022 09/01/22 | Pending | -- | -- | -- |
| 08/26/2022 08/26/22 | For Sale | $598,500 | +36.4% | $201 / Sq Ft |
| 12/22/2014 12/22/14 | Sold | $438,900 | -2.2% | $156 / Sq Ft |
| 12/17/2014 12/17/14 | Pending | -- | -- | -- |
| 11/28/2014 11/28/14 | For Sale | $448,900 | +72.7% | $160 / Sq Ft |
| 08/09/2013 08/09/13 | Sold | $260,000 | -5.4% | $137 / Sq Ft |
| 06/30/2013 06/30/13 | Pending | -- | -- | -- |
| 06/30/2013 06/30/13 | For Sale | $274,900 | -- | $145 / Sq Ft |
Tax History Compared to Growth
Tax History
| Year | Tax Paid | Tax Assessment Tax Assessment Total Assessment is a certain percentage of the fair market value that is determined by local assessors to be the total taxable value of land and additions on the property. | Land | Improvement |
|---|---|---|---|---|
| 2024 | $5,911 | $456,800 | $200,300 | $256,500 |
| 2023 | $6,526 | $456,800 | $200,300 | $256,500 |
| 2022 | $4,957 | $456,800 | $200,300 | $256,500 |
| 2021 | $4,926 | $472,100 | $183,300 | $288,800 |
| 2020 | $4,926 | $455,167 | $0 | $0 |
| 2019 | $4,735 | $438,233 | $0 | $0 |
| 2018 | $4,543 | $421,300 | $183,300 | $238,000 |
| 2017 | $4,216 | $388,733 | $0 | $0 |
| 2016 | -- | $356,167 | $0 | $0 |
| 2015 | $3,166 | $323,600 | $0 | $0 |
| 2014 | $3,166 | $322,867 | $0 | $0 |
Agents Affiliated with this Home
-

Seller's Agent in 2022
Gail Lee
Long & Foster
(301) 602-8188
53 in this area
82 Total Sales
-

Seller Co-Listing Agent in 2022
Maureen Gilli
Long & Foster
(607) 372-2486
29 in this area
44 Total Sales
-

Buyer's Agent in 2022
Patricia Caraballo
Metro Homes DMV LLC
(571) 839-4785
1 in this area
146 Total Sales
-
b
Seller's Agent in 2014
beverlystrouse Strouse
Remax Realty Group
-

Buyer's Agent in 2014
Patrick Kilner
Real Broker, LLC
(301) 652-0643
16 Total Sales
Map
Source: Bright MLS
MLS Number: 1003267642
APN: 03-01687471
- 19005 Dowden Cir
- 19505 Fisher Ave Unit (LOT 1)
- 19507 Fisher Ave Unit (LOT 3)
- 19509 Fisher Ave Unit (LOT 2)
- 17528 Collier Cir
- 17500 Kohlhoss Rd
- 17607 Kohlhoss Rd
- 17617 Kohlhoss Rd
- 19724 Wootton Ave
- 19711 Beall St
- 19820 Bodmer Ave
- 19916 Westerly Ave
- 19917 Spurrier Ave
- The Vermeer Plan at Estates at Hartz Farm
- The Rodin Plan at Estates at Hartz Farm
- The Hamner II Plan at Estates at Hartz Farm
- The Bernini Plan at Estates at Hartz Farm
- The Walton Plan at Estates at Hartz Farm
- 17811 Elgin Rd
- 17919 Elgin Rd
