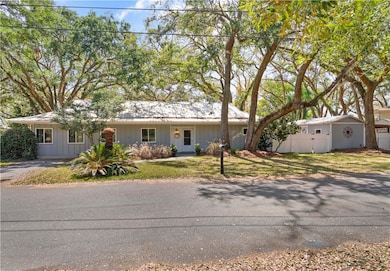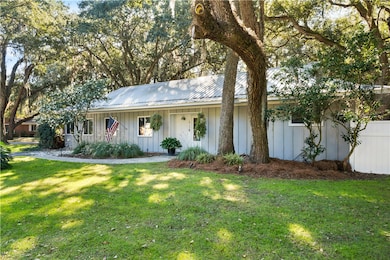1915 2nd Ave Saint Simons Island, GA 31522
Estimated payment $3,973/month
Highlights
- Deck
- Attic
- Double Pane Windows
- St. Simons Elementary School Rated A-
- No HOA
- Woodwork
About This Home
BIG PRICE REDUCTION- PRICED $88,000 BELOW RECENT APPRAISAL. GREAT INVESTMENT POTENTIAL! Charming Mid-South St. Simons Island cottage! Whether you're looking for a full-time residence or a desirable vacation rental, this delightful 3-4 bedroom, 1.5-bath home offers endless possibilities. Situated on a beautiful corner lot under a breathtaking canopy of live oaks, this home is in a NO-FLOOD zone and has no HOA or rental restrictions. Recent updates include a new refrigerator, a new HVAC system (July 2024), LVP flooring in most rooms and updated electrical within the last three years. The climate-controlled workshop/mancave is wired for cable and includes an attached carport—perfect for storing your car or boat. Enjoy outdoor living on the spacious deck with a hot tub, ideal for entertaining. Plus, you're just minutes from shopping, dining, and an easy bike ride to the beach. Don’t miss this rare opportunity—schedule a showing today! We have had estimates from a contractor to expand and/or add bathrooms.
Listing Agent
BHHS Hodnett Cooper Real Estate License #354680 Listed on: 03/25/2025

Open House Schedule
-
Saturday, October 04, 202510:00 am to 12:00 pm10/4/2025 10:00:00 AM +00:0010/4/2025 12:00:00 PM +00:00MOTIVATED SELLER! Priced $88K below recent appraisal. Stop by and tour this charming St. Simons Island Cottage! Great for investment or primary residence! So much potential. No Flood, No HOA, No Rental Restrictions! Nearby renovated homes selling at over $1M!!Add to Calendar
Home Details
Home Type
- Single Family
Est. Annual Taxes
- $1,928
Year Built
- Built in 1974
Lot Details
- 7,492 Sq Ft Lot
- Property fronts a county road
- Partially Fenced Property
- Zoning described as Res Single
Home Design
- Slab Foundation
- Fire Rated Drywall
- Metal Roof
- Board and Batten Siding
- Concrete Siding
Interior Spaces
- 1,647 Sq Ft Home
- 1-Story Property
- Woodwork
- Ceiling Fan
- Double Pane Windows
- Pull Down Stairs to Attic
- Fire and Smoke Detector
Kitchen
- Range with Range Hood
- Microwave
- Dishwasher
- Disposal
Flooring
- Carpet
- Vinyl
Bedrooms and Bathrooms
- 3 Bedrooms
Laundry
- Laundry in Kitchen
- Dryer
- Washer
Eco-Friendly Details
- Energy-Efficient Windows
- Energy-Efficient Insulation
Pool
- Outdoor Shower
- Spa
Outdoor Features
- Deck
- Exterior Lighting
- Shed
Schools
- St. Simons Elementary School
- Glynn Middle School
- Glynn Academy High School
Utilities
- Cooling Available
- Heat Pump System
- Underground Utilities
- Phone Available
- Cable TV Available
Community Details
- No Home Owners Association
- St Simons Heights Subdivision
Listing and Financial Details
- Assessor Parcel Number 04-02728
Map
Home Values in the Area
Average Home Value in this Area
Tax History
| Year | Tax Paid | Tax Assessment Tax Assessment Total Assessment is a certain percentage of the fair market value that is determined by local assessors to be the total taxable value of land and additions on the property. | Land | Improvement |
|---|---|---|---|---|
| 2024 | $4,605 | $183,600 | $97,480 | $86,120 |
| 2023 | $1,545 | $183,600 | $97,480 | $86,120 |
| 2022 | $1,965 | $159,320 | $97,480 | $61,840 |
| 2021 | $2,022 | $158,160 | $97,480 | $60,680 |
| 2020 | $2,039 | $99,680 | $39,000 | $60,680 |
| 2019 | $2,039 | $99,680 | $39,000 | $60,680 |
| 2018 | $2,039 | $99,680 | $39,000 | $60,680 |
| 2017 | $2,039 | $91,760 | $39,000 | $52,760 |
| 2016 | $1,895 | $83,800 | $39,000 | $44,800 |
| 2015 | $1,991 | $72,560 | $39,000 | $33,560 |
| 2014 | $1,991 | $77,440 | $43,880 | $33,560 |
Property History
| Date | Event | Price | Change | Sq Ft Price |
|---|---|---|---|---|
| 09/01/2025 09/01/25 | Price Changed | $719,000 | -4.1% | $437 / Sq Ft |
| 07/21/2025 07/21/25 | Price Changed | $749,900 | -3.2% | $455 / Sq Ft |
| 05/20/2025 05/20/25 | Price Changed | $775,000 | -2.5% | $471 / Sq Ft |
| 03/25/2025 03/25/25 | For Sale | $795,000 | -- | $483 / Sq Ft |
Purchase History
| Date | Type | Sale Price | Title Company |
|---|---|---|---|
| Warranty Deed | -- | -- | |
| Warranty Deed | -- | -- | |
| Warranty Deed | -- | -- | |
| Warranty Deed | -- | -- | |
| Warranty Deed | -- | -- |
Mortgage History
| Date | Status | Loan Amount | Loan Type |
|---|---|---|---|
| Previous Owner | $145,000 | New Conventional |
Source: Golden Isles Association of REALTORS®
MLS Number: 1652787
APN: 04-02728
- 1912 1st Ave
- 11826 Old Demere Rd
- 203 Grand Oaks Cir
- 23 Fred Dr
- 241 Broadway St
- 11814 Old Demere Rd
- 239 Georgia St
- 103 Cater St
- 240 Peachtree St
- 248 Tennessee Ave
- 1704 Frederica Rd Unit 723
- 1704 Frederica Rd Unit 323
- 1704 Frederica Rd Unit 508
- 1704 Frederica Rd Unit 533 + Garage 21
- 118 Grand Oaks Ln
- 121 Druid Oaks Ln
- 10 Fern Ln
- 310 Peachtree St
- 132 Grand Oaks Ln
- 6B Rd
- 232 Tennessee Ave
- 1704 Frederica Rd Unit 734
- 1704 Frederica Rd Unit 325
- 311 Peachtree St
- 102 E Island Square Dr
- 111 S Island Square Dr
- 2501 Demere Rd Unit 2
- 146 Shady Brook Cir Unit 301
- 110 Bracewell Ct
- 122 Shady Brook Cir Unit 100
- 337 Brockinton Marsh
- 1500 Demere Rd Unit E4
- 111 Hanging Moss Dr
- 1501 Reserve Ct
- 1105 Reserve Ln
- 104 Courtyard Villas Unit C1
- 318 Sandcastle Ln
- 802 Reserve Ln
- 913 Mallery St
- 203 Reserve Ln






