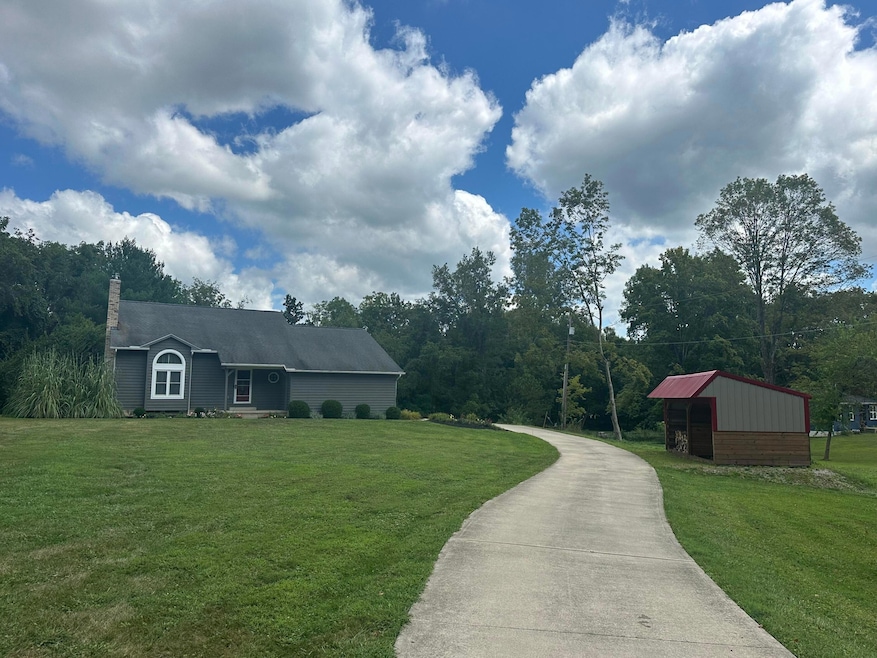
1915 Alexander Rd Galena, OH 43021
Estimated payment $3,403/month
Total Views
8
3
Beds
2.5
Baths
1,854
Sq Ft
$302
Price per Sq Ft
Highlights
- 1.56 Acre Lot
- Deck
- Traditional Architecture
- Big Walnut Intermediate School Rated A-
- Wooded Lot
- Main Floor Primary Bedroom
About This Home
This home is located at 1915 Alexander Rd, Galena, OH 43021 and is currently priced at $560,000, approximately $302 per square foot. This property was built in 1988. 1915 Alexander Rd is a home located in Delaware County with nearby schools including Big Walnut Elementary School, Big Walnut Intermediate School, and Big Walnut Middle School.
Home Details
Home Type
- Single Family
Est. Annual Taxes
- $4,497
Year Built
- Built in 1988
Lot Details
- 1.56 Acre Lot
- Property has an invisible fence for dogs
- Wooded Lot
Parking
- 2 Car Attached Garage
Home Design
- Traditional Architecture
- Brick Exterior Construction
- Block Foundation
- Wood Siding
- Vinyl Siding
Interior Spaces
- 1,854 Sq Ft Home
- 2-Story Property
- Wood Burning Fireplace
- Insulated Windows
- Great Room
- Sun or Florida Room
- Screened Porch
- Basement
- Recreation or Family Area in Basement
- Laundry on lower level
Kitchen
- Electric Range
- Microwave
- Dishwasher
Flooring
- Carpet
- Laminate
- Ceramic Tile
Bedrooms and Bathrooms
- 3 Bedrooms | 1 Primary Bedroom on Main
- Garden Bath
Outdoor Features
- Deck
- Patio
- Shed
- Storage Shed
Utilities
- Central Air
- Heating Available
- Electric Water Heater
- Private Sewer
Community Details
- No Home Owners Association
- Property is near a ravine
Listing and Financial Details
- Assessor Parcel Number 417-420-02-017-000
Map
Create a Home Valuation Report for This Property
The Home Valuation Report is an in-depth analysis detailing your home's value as well as a comparison with similar homes in the area
Home Values in the Area
Average Home Value in this Area
Tax History
| Year | Tax Paid | Tax Assessment Tax Assessment Total Assessment is a certain percentage of the fair market value that is determined by local assessors to be the total taxable value of land and additions on the property. | Land | Improvement |
|---|---|---|---|---|
| 2024 | $4,497 | $113,050 | $25,690 | $87,360 |
| 2023 | $4,387 | $113,050 | $25,690 | $87,360 |
| 2022 | $3,956 | $88,490 | $24,820 | $63,670 |
| 2021 | $3,975 | $88,490 | $24,820 | $63,670 |
| 2020 | $3,991 | $88,490 | $24,820 | $63,670 |
| 2019 | $3,878 | $82,710 | $24,820 | $57,890 |
| 2018 | $3,649 | $82,710 | $24,820 | $57,890 |
| 2017 | $3,173 | $71,930 | $17,960 | $53,970 |
| 2016 | $2,853 | $71,930 | $17,960 | $53,970 |
| 2015 | $2,870 | $71,930 | $17,960 | $53,970 |
| 2014 | $2,976 | $71,930 | $17,960 | $53,970 |
| 2013 | $3,103 | $69,380 | $17,960 | $51,420 |
Source: Public Records
Property History
| Date | Event | Price | Change | Sq Ft Price |
|---|---|---|---|---|
| 08/22/2025 08/22/25 | For Sale | $560,000 | +1.8% | $302 / Sq Ft |
| 08/19/2025 08/19/25 | Sold | $550,000 | +10.0% | $183 / Sq Ft |
| 08/01/2025 08/01/25 | For Sale | $500,000 | +104.9% | $167 / Sq Ft |
| 02/14/2014 02/14/14 | Sold | $244,000 | -2.3% | $132 / Sq Ft |
| 01/15/2014 01/15/14 | Pending | -- | -- | -- |
| 09/27/2013 09/27/13 | For Sale | $249,700 | -- | $135 / Sq Ft |
Source: Columbus and Central Ohio Regional MLS
Purchase History
| Date | Type | Sale Price | Title Company |
|---|---|---|---|
| Survivorship Deed | $244,000 | Talon Title Agency | |
| Deed | $161,000 | -- |
Source: Public Records
Mortgage History
| Date | Status | Loan Amount | Loan Type |
|---|---|---|---|
| Open | $195,200 | New Conventional | |
| Closed | $140,000 | Unknown | |
| Closed | $83,730 | Credit Line Revolving | |
| Closed | $100,000 | New Conventional |
Source: Public Records
Similar Homes in the area
Source: Columbus and Central Ohio Regional MLS
MLS Number: 225031865
APN: 417-420-02-017-000
Nearby Homes
- 1848 Alexander Rd
- 465 Hawking Dr
- 680 Sunbury Meadows Dr
- 48 Heathermere Dr
- 391 Quinn St
- 655 Saffron Dr
- 362 Sweet Run Cir W
- 1328 Clover St
- 222 Heathermere Loop
- 575 Zoar St
- 615 Zoar St
- 735 Zoar St
- 203 N Walnut St
- 205 Honeywood Dr S
- 817 Lithic Dr
- 1104 Portrush Dr Unit Lot 2151
- 922 Admiral Dr
- Continental Plan at Price Ponds - Summit
- Amberwood Plan at Price Ponds - Highlands
- Mercer Plan at Price Ponds - Summit
- 623 Heartland Meadows Dr
- 502 Milldam Dr
- 2199 Rushmore Ln
- 340 Frontier Way
- 79 W Cherry St
- 150 Reed Way
- 383 Clifden Ct
- 7800 District Crossing Dr
- 8456 Northpoint Dr
- 8444 Northpoint Dr
- 8434 Northpoint Dr
- 8465 Northpoint Dr
- 8453 Northpoint Dr
- 8443 Northpoint Dr
- 8421 Northpoint Dr
- 8399 Northpoint Dr
- 1077 Castor Dr
- 8276 Northpoint Dr
- 8268 Northpoint Dr
- 865 Northstar Flats Dr
