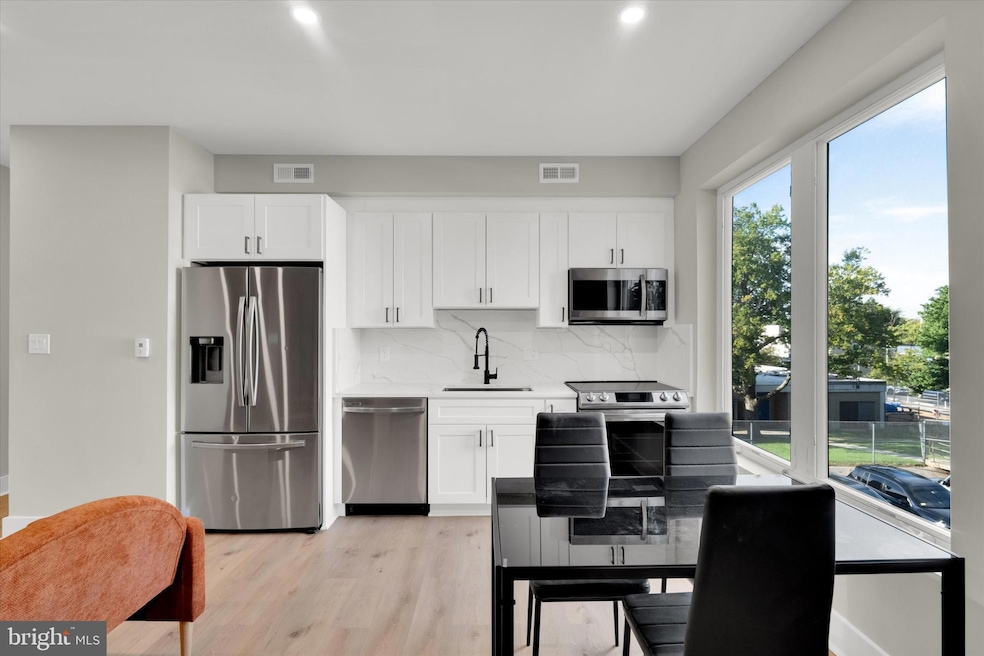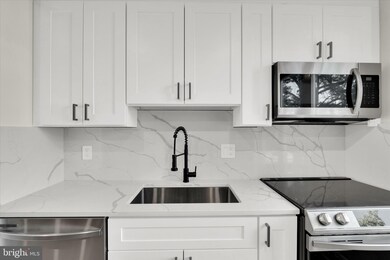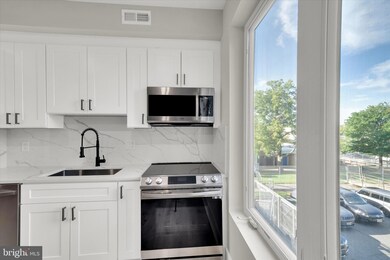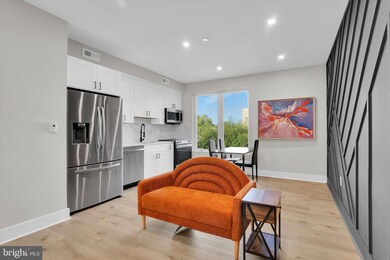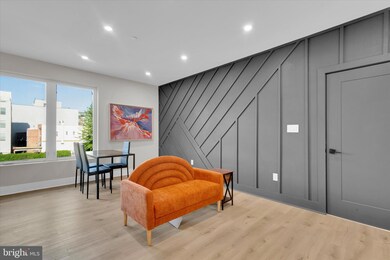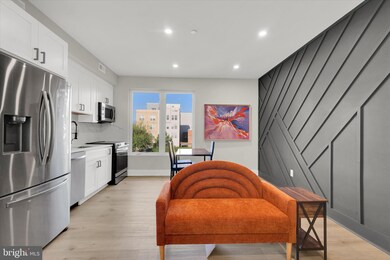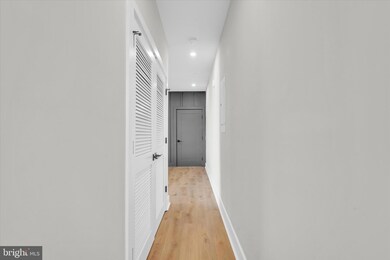1915 Benning Rd NE Unit 1 Washington, DC 20002
Kingman Park NeighborhoodHighlights
- New Construction
- Contemporary Architecture
- Combination Kitchen and Living
- Open Floorplan
- Wood Flooring
- 4-minute walk to Rosedale Recreation Center
About This Home
Half off 1st month's rent! Brand new beautiful living available at Trolley Lofts Condominiums! This light and bright space truly comes alive with oversized windows, modern finishes, and hardwoods throughout. Stylish open concept design with chef's kitchen for easy entertaining. Quartz countertops, custom cabinetry, and stainless steel appliances elevate the everyday. Down the hall you'll find 2BR's, 1BA, functional closet space, and in-unit washer/dryer. Secure parking available for rent. Less than half a mile to the RFK Farmer's Market, Fields at RFK Campus, and new RFK Stadium redevelopment. One mile to H Street Corridor including Whole Foods, Toki Underground, and cocktails at Copycat. With the Benning Road Trolley just outside, your commute and city adventures become simple and stress-free. Pets accepted on case-by-case basis, breed/size restrictions, pet deposit $300, monthly pet rent 1% of rent. Tenant pays utilities including cable/wifi, electric, water, and trash. Minimum criteria 2.5x gross monthly income and 680 credit score. Non-refundable $50 rental application fee. ***Other size units available also***
Listing Agent
(202) 492-4706 hello@thewheregroup.com Real Broker, LLC License #SP98371688 Listed on: 11/19/2025

Condo Details
Home Type
- Condominium
Year Built
- Built in 2025 | New Construction
Lot Details
- Downtown Location
- Sprinkler System
- Property is in excellent condition
Parking
- Parking Lot
Home Design
- Contemporary Architecture
- Entry on the 1st floor
Interior Spaces
- 780 Sq Ft Home
- Property has 4 Levels
- Open Floorplan
- Recessed Lighting
- Combination Kitchen and Living
- Wood Flooring
- Intercom
Kitchen
- Electric Oven or Range
- Microwave
- Dishwasher
- Stainless Steel Appliances
- Upgraded Countertops
- Disposal
Bedrooms and Bathrooms
- 2 Main Level Bedrooms
- 1 Full Bathroom
- Walk-in Shower
Laundry
- Laundry in unit
- Stacked Washer and Dryer
Outdoor Features
- Exterior Lighting
Utilities
- Forced Air Heating System
- Heat Pump System
- Electric Water Heater
Listing and Financial Details
- Residential Lease
- Security Deposit $2,100
- Tenant pays for cable TV, electricity, internet, water, trash removal
- No Smoking Allowed
- 12-Month Min and 24-Month Max Lease Term
- Available 11/19/25
- $50 Application Fee
Community Details
Overview
- Property has a Home Owners Association
- 9 Units
- Low-Rise Condominium
- Kingman Park Subdivision
Pet Policy
- Limit on the number of pets
- Pet Size Limit
- Pet Deposit $300
- $21 Monthly Pet Rent
- Dogs and Cats Allowed
- Breed Restrictions
Map
Source: Bright MLS
MLS Number: DCDC2232398
- 1926 Bennett Place NE
- 709 18th St NE
- 620 20th St NE
- 1915 H St NE Unit PH-2
- 624 19th St NE
- 777 18th St NE
- 633 18th St NE
- 621 21st St NE
- 804 20th St NE
- 1731 Gales Place NE
- 1901 Rosedale St NE
- 833 19th St NE Unit 3
- 2004 E St NE
- 1736 H St NE
- 811 18th St NE
- 561 23rd Place NE
- 832 19th St NE Unit B
- 832 19th St NE Unit A
- 543 23rd Place NE
- 1716 H St NE
- 1915 Benning Rd NE Unit 3
- 1915 Benning Rd NE Unit 9
- 1915 Benning Rd NE Unit 2
- 1915 Benning Rd NE Unit 6
- 2009 Benning Rd NE Unit 2009 Benning Rd NE #2
- 740 19th St NE Unit 6
- 740 19th St NE Unit 2
- 1835 Benning Rd NE Unit 1
- 2013 Benning Rd NE Unit 3
- 750 19th St NE Unit 3
- 758 19th St NE
- 731 18th St NE Unit 2
- 1928 Bennett Place NE
- 620 20th St NE Unit B
- 620 20th St NE Unit A
- 771 18th St NE Unit B
- 1925 H St NE Unit 2
- 1925 H St NE
- 1825 H St NE
- 1959 H St NE
