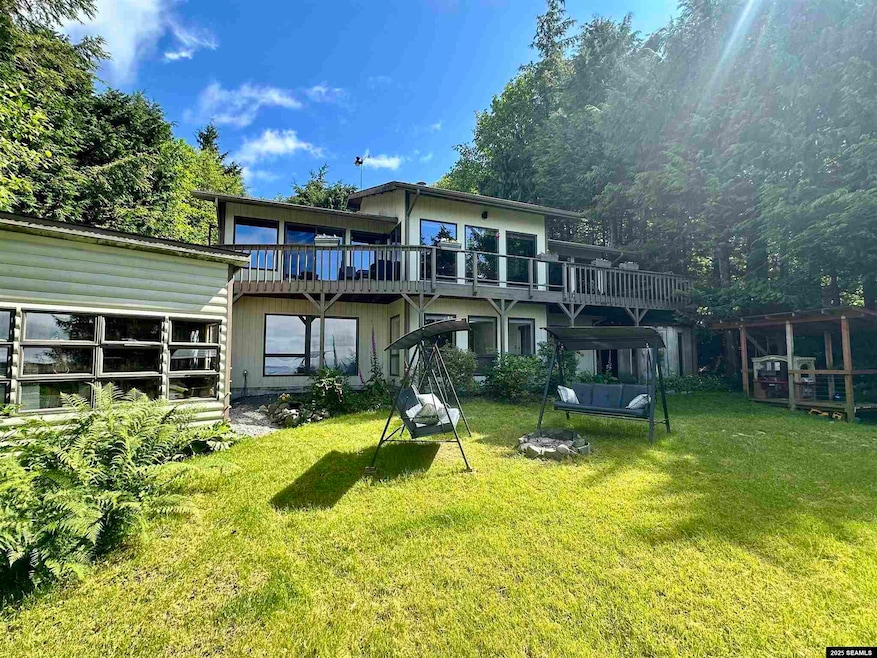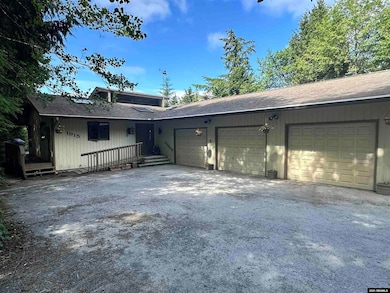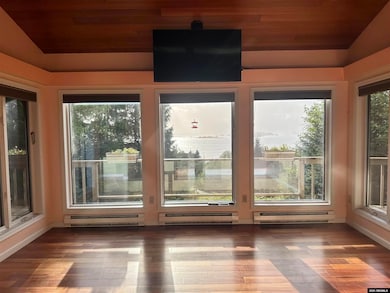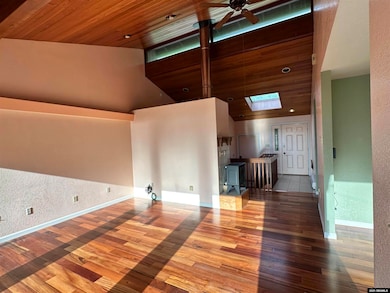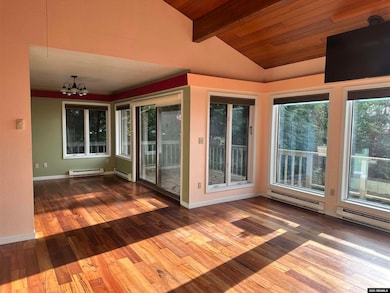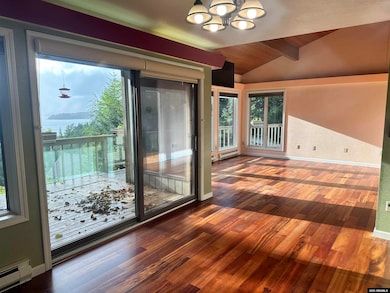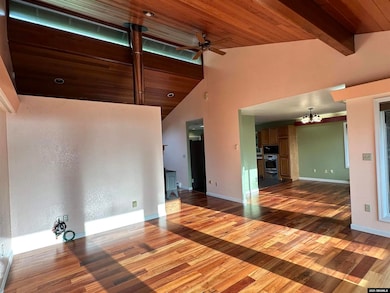Estimated payment $5,521/month
Highlights
- Greenhouse
- Sauna
- Vaulted Ceiling
- Blatchley Middle School Rated A-
- Living Room with Fireplace
- Wood Flooring
About This Home
Epic Views, Multiple Living Areas, Garage & Shop! Soak in breathtaking ocean and Mt. Edgecumbe views from this spacious and versatile home. With upper and lower-level suites, a third bedroom, and multiple living areas—including a central area downstairs—there’s plenty of space for everyone to relax and unwind. The well-equipped kitchen is perfect for cooking and gathering, opening to comfortable dining and living areas ideal for entertaining. The large garage offers parking, storage, and a dedicated workshop complete with dust collection and a compressor. Head out onto the balcony deck to enjoy the lovely backyard, featuring a private sauna and a greenhouse creatively repurposed as a charming chicken coop. This one-of-a-kind property offers a perfect blend of comfort, functionality, and iconic Sitka views.
Home Details
Home Type
- Single Family
Year Built
- Built in 1987
Lot Details
- 0.54 Acre Lot
- Property is zoned Sitka-R-1
Home Design
- Shingle Roof
Interior Spaces
- 2,532 Sq Ft Home
- 2-Story Property
- Wired For Sound
- Vaulted Ceiling
- Ceiling Fan
- Ventless Fireplace
- Living Room with Fireplace
- Sauna
- Fire and Smoke Detector
Kitchen
- Gas Oven or Range
- Down Draft Cooktop
- Microwave
- Dishwasher
- Disposal
Flooring
- Wood
- Carpet
- Tile
- Vinyl
Bedrooms and Bathrooms
- 3 Bedrooms
- Walk-In Closet
- 3.5 Bathrooms
Laundry
- Laundry Room
- Laundry on lower level
- Dryer
- Washer
Parking
- 3 Covered Spaces
- Parking Available
Outdoor Features
- Balcony
- Greenhouse
- Shed
Schools
- Baranof Elementary School
- Blatchley Middle School
- Sitka High School
Utilities
- Baseboard Heating
- Heating System Uses Oil
- Propane
Map
Home Values in the Area
Average Home Value in this Area
Tax History
| Year | Tax Paid | Tax Assessment Tax Assessment Total Assessment is a certain percentage of the fair market value that is determined by local assessors to be the total taxable value of land and additions on the property. | Land | Improvement |
|---|---|---|---|---|
| 2025 | -- | $717,200 | $178,900 | $538,300 |
| 2024 | -- | $560,500 | $178,900 | $381,600 |
| 2023 | -- | $560,500 | $178,900 | $381,600 |
| 2022 | -- | $560,500 | $178,900 | $381,600 |
| 2021 | -- | $560,500 | $178,900 | $381,600 |
| 2020 | -- | -- | $178,900 | $381,600 |
| 2019 | -- | -- | $178,900 | $376,600 |
| 2018 | -- | -- | $178,900 | $346,100 |
| 2017 | -- | -- | $178,900 | $346,100 |
| 2016 | -- | -- | $147,000 | $278,500 |
| 2015 | -- | -- | $147,000 | $278,500 |
| 2014 | -- | -- | $147,000 | $278,500 |
Property History
| Date | Event | Price | List to Sale | Price per Sq Ft |
|---|---|---|---|---|
| 09/16/2025 09/16/25 | Price Changed | $879,000 | -2.2% | $347 / Sq Ft |
| 07/25/2025 07/25/25 | For Sale | $899,000 | -- | $355 / Sq Ft |
Purchase History
| Date | Type | Sale Price | Title Company |
|---|---|---|---|
| Quit Claim Deed | -- | None Listed On Document | |
| Interfamily Deed Transfer | -- | None Available | |
| Warranty Deed | -- | None Available | |
| Interfamily Deed Transfer | -- | None Available |
Mortgage History
| Date | Status | Loan Amount | Loan Type |
|---|---|---|---|
| Open | $250,000 | New Conventional | |
| Previous Owner | $313,000 | New Conventional | |
| Previous Owner | $315,000 | New Conventional |
Source: Southeast Alaska MLS
MLS Number: 25711
APN: 2-4833-000-000-0000
- 1931 Dodge Cir
- 301 Wortman Loop
- 1806 Alder Way
- 307 Charteris St
- 1615 #5 Halibut Point Rd
- 103 Kuhnle Dr
- 1111 Edgecumbe Dr
- 104 Sharon Dr
- 207 Brady St
- 803 Halibut Point Rd
- 109 Bahovec Ct
- 702 Pherson St
- 306 Nicole Dr
- 3104 Halibut Point Rd
- 811 Lake St
- 813 Lake St
- 117 Somer Dr
- 407 de Groff St Unit A & B
- 3207 Halibut Point Rd
- 116 Darrin Dr
