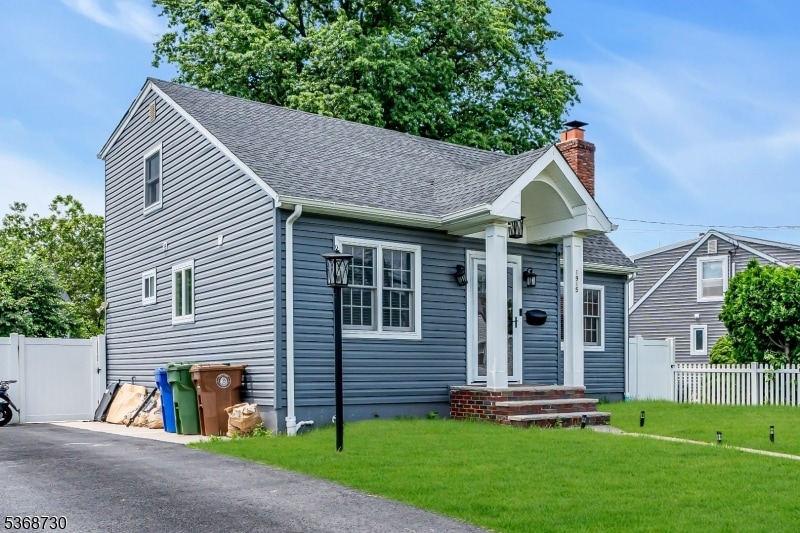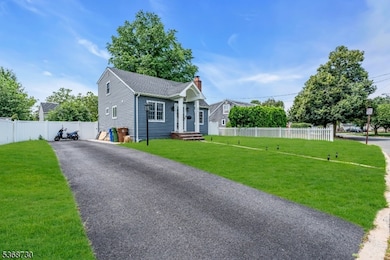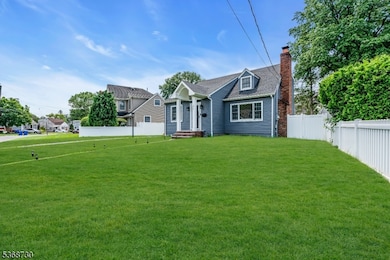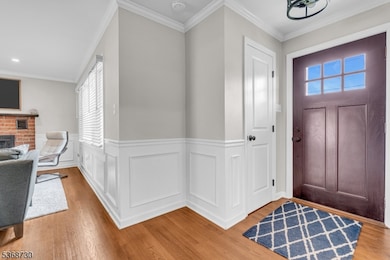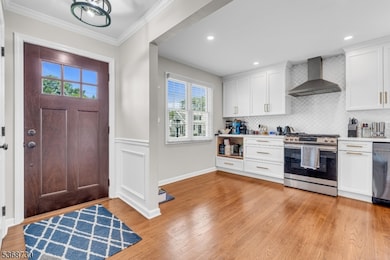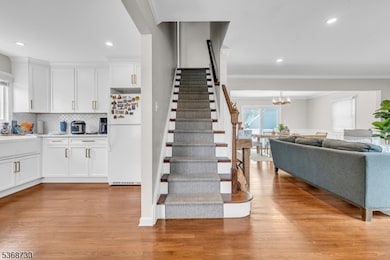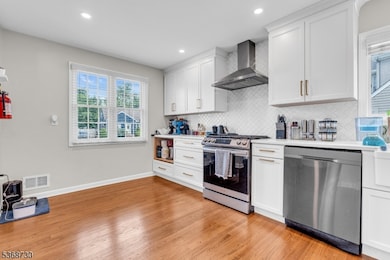1915 Crescent Pkwy Linden, NJ 07036
Estimated payment $3,913/month
Highlights
- 0.2 Acre Lot
- Recreation Room
- Formal Dining Room
- Cape Cod Architecture
- Wood Flooring
- Living Room
About This Home
This delightful Cape Cod home is located in the Sunnyside neighborhood of Linden. Upon entering the first floor, you are greeted by a warm living room that flows into the kitchen. The dining room, filled with natural light, features sliding doors that lead to a fenced backyard with a paved patio, creating an ideal setting for outdoor gatherings. A hallway connects to a spacious bedroom and a full bathroom on this level. Moving to the second floor, you will discover 2 generously sized bedrooms along with another full bathroom. The outdoor area is enclosed by a well-maintained privacy fence and includes a charming patio, Lot size 6,098sqft . Additionally, the home offers an unfinished basement, providing ample storage options or the opportunity for future customization to meet your needs.
Home Details
Home Type
- Single Family
Est. Annual Taxes
- $9,886
Year Built
- Built in 1953 | Remodeled
Parking
- 2 Parking Spaces
Home Design
- Cape Cod Architecture
- Vinyl Siding
Interior Spaces
- 6,098 Sq Ft Home
- Wood Burning Fireplace
- Living Room
- Formal Dining Room
- Recreation Room
- Wood Flooring
- Carbon Monoxide Detectors
- Gas Oven or Range
- Laundry Room
- Unfinished Basement
Bedrooms and Bathrooms
- 3 Bedrooms
- Powder Room
- 2 Full Bathrooms
Additional Features
- 74 Sq Ft Lot
- Forced Air Heating and Cooling System
Listing and Financial Details
- Assessor Parcel Number 2909-00411-0000-00003-0000-
Map
Home Values in the Area
Average Home Value in this Area
Tax History
| Year | Tax Paid | Tax Assessment Tax Assessment Total Assessment is a certain percentage of the fair market value that is determined by local assessors to be the total taxable value of land and additions on the property. | Land | Improvement |
|---|---|---|---|---|
| 2025 | $9,887 | $140,600 | $62,900 | $77,700 |
| 2024 | $8,845 | $140,600 | $62,900 | $77,700 |
| 2023 | $8,845 | $128,600 | $62,900 | $65,700 |
| 2022 | $8,670 | $125,400 | $62,900 | $62,500 |
| 2021 | $8,714 | $125,400 | $62,900 | $62,500 |
| 2020 | $8,668 | $125,400 | $62,900 | $62,500 |
| 2019 | $8,639 | $125,400 | $62,900 | $62,500 |
| 2018 | $8,636 | $125,400 | $62,900 | $62,500 |
| 2017 | $8,449 | $125,400 | $62,900 | $62,500 |
| 2016 | $8,184 | $125,400 | $62,900 | $62,500 |
| 2015 | $9,215 | $146,800 | $67,900 | $78,900 |
| 2014 | $9,036 | $146,800 | $67,900 | $78,900 |
Property History
| Date | Event | Price | List to Sale | Price per Sq Ft | Prior Sale |
|---|---|---|---|---|---|
| 11/12/2025 11/12/25 | For Sale | $589,000 | +6.1% | $97 / Sq Ft | |
| 06/29/2023 06/29/23 | Sold | $555,000 | +3.0% | -- | View Prior Sale |
| 04/21/2023 04/21/23 | Pending | -- | -- | -- | |
| 04/10/2023 04/10/23 | For Sale | $539,000 | -- | -- |
Purchase History
| Date | Type | Sale Price | Title Company |
|---|---|---|---|
| Deed | $555,000 | Madison Title | |
| Deed | $260,000 | Main Street Title |
Mortgage History
| Date | Status | Loan Amount | Loan Type |
|---|---|---|---|
| Open | $416,250 | New Conventional | |
| Previous Owner | $247,000 | New Conventional |
Source: Garden State MLS
MLS Number: 3997497
APN: 09-00411-0000-00003
- 1717 Crescent Pkwy
- 2316 Old Grove Rd
- 718 Midvale Place
- 565 Valley Rd
- 783 Riverbend Dr
- 614 Inwood Rd
- 601 Birchwood Rd
- 617 Livingston Rd
- 1405 Kent Place
- 1 Crestwood Ln
- 545 Livingston Rd
- 426 Edgewood Rd
- 357 Edgewood Rd
- 52 Skylark Place
- 1000 Academy Terrace
- 1015 Georgian Dr
- 2 Autumn Ave
- 1174 Debra Dr
- 333 Livingston Rd
- 65 Colonial Dr
- 442 Rosewood Terrace
- 1116 N Stiles St
- 1124 Hollywood Rd
- 343 Academy Terrace
- 2306 Dewitt Terrace
- 905 Ross St
- 755 Audrey Dr Unit 2
- 735 Audrey Dr Unit 2
- 747 Linden Ave Unit 2
- 924 Maurice Ave
- 730 Linden Ave
- 275 Valley Rd
- 211 W Saint Georges Ave
- 834 Summit St
- 1305 Wood Ave
- 1605 Wood Ave Unit 1
- 552 Alden Dr
- 610 Lindegar St
- 805 School St
- 918 N Wood Ave
