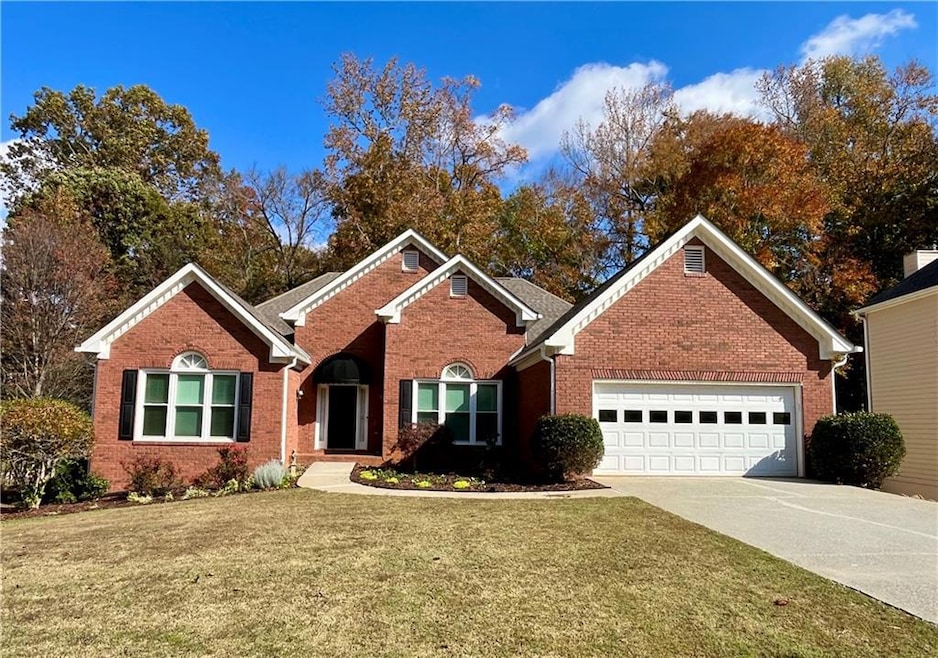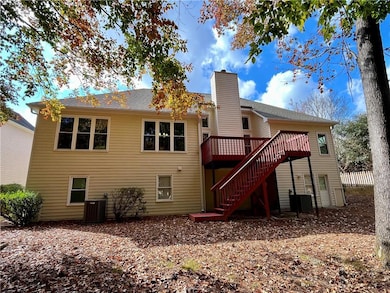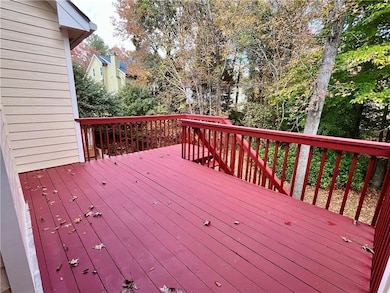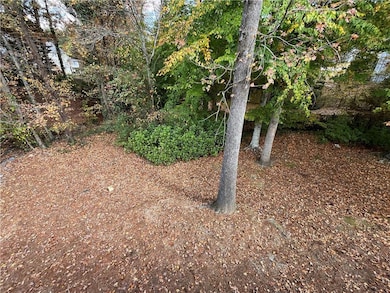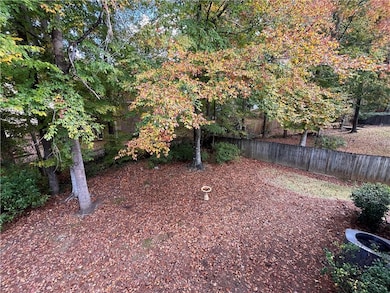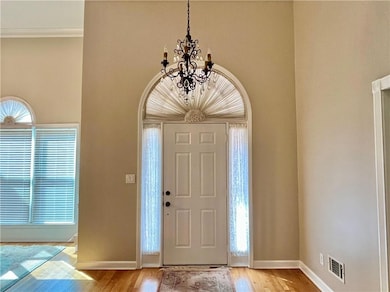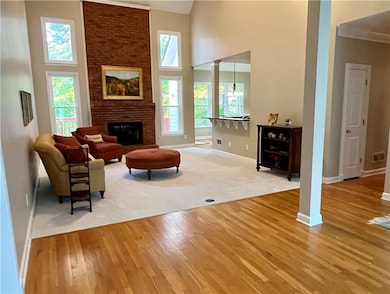1915 Eagle Valley Ct Unit 4 Lawrenceville, GA 30043
Estimated payment $3,071/month
Highlights
- Popular Property
- Open-Concept Dining Room
- Ranch Style House
- Jackson Elementary School Rated A-
- Deck
- Wood Flooring
About This Home
Only one owner and meticulously maintained, this home is conveniently located to a vast array of entertainment, shopping and restaurant options in the greater Lawrenceville/Duluth/Suwanee area. The open floorplan includes high ceilings throughout, an oversized dining room, very large family room with a beautiful
floor to ceiling masonry fireplace, and a spacious kitchen with granite counters, double ovens and tons of cabinet space. You will have bedrooms to spare between the 4 bedrooms on the main floor and an additional two huge bedrooms in the finished basement as well as three well-equipped full bathrooms in all. The basement also has a rec area area and plenty of storage. Central Vac through out the house. Security system. The house has new, energy-efficient windows. The main level has freshly painted interior walls and new carpet throughout. The basement has been freshly painted. The deck has been stained. The roof and HVAC are both less than 10 years old. This one is not to be missed. Move in ready.
Home Details
Home Type
- Single Family
Est. Annual Taxes
- $1,421
Year Built
- Built in 1994
Lot Details
- 0.29 Acre Lot
- Landscaped
- Back Yard
HOA Fees
- $54 Monthly HOA Fees
Parking
- 2 Car Attached Garage
Home Design
- Ranch Style House
- Composition Roof
- Brick Front
- Concrete Perimeter Foundation
Interior Spaces
- Central Vacuum
- Ceiling height of 10 feet on the main level
- Ceiling Fan
- Double Pane Windows
- Insulated Windows
- Family Room with Fireplace
- Great Room
- Living Room
- Open-Concept Dining Room
- Breakfast Room
- Neighborhood Views
Kitchen
- Open to Family Room
- Breakfast Bar
- Double Oven
- Electric Cooktop
- Dishwasher
- Solid Surface Countertops
- White Kitchen Cabinets
- Disposal
Flooring
- Wood
- Carpet
Bedrooms and Bathrooms
- 6 Bedrooms | 4 Main Level Bedrooms
- Split Bedroom Floorplan
- Walk-In Closet
- Dual Vanity Sinks in Primary Bathroom
- Separate Shower in Primary Bathroom
Laundry
- Laundry Room
- Laundry on main level
Finished Basement
- Basement Fills Entire Space Under The House
- Interior Basement Entry
- Finished Basement Bathroom
Home Security
- Security System Owned
- Fire and Smoke Detector
Accessible Home Design
- Accessible Full Bathroom
- Grip-Accessible Features
Outdoor Features
- Deck
Location
- Property is near schools
- Property is near shops
Schools
- Jackson - Gwinnett Elementary School
- Northbrook Middle School
- Peachtree Ridge High School
Utilities
- Forced Air Heating and Cooling System
- 110 Volts
- Cable TV Available
Listing and Financial Details
- Legal Lot and Block 130 / A
- Assessor Parcel Number R7084 381
Community Details
Overview
- $250 Initiation Fee
- Whitehawk Subdivision
- Rental Restrictions
Recreation
- Tennis Courts
- Community Pool
Map
Home Values in the Area
Average Home Value in this Area
Tax History
| Year | Tax Paid | Tax Assessment Tax Assessment Total Assessment is a certain percentage of the fair market value that is determined by local assessors to be the total taxable value of land and additions on the property. | Land | Improvement |
|---|---|---|---|---|
| 2024 | $1,421 | $207,200 | $36,800 | $170,400 |
| 2023 | $1,421 | $213,520 | $36,800 | $176,720 |
| 2022 | $1,382 | $180,280 | $36,800 | $143,480 |
| 2021 | $1,368 | $157,440 | $32,560 | $124,880 |
| 2020 | $1,366 | $144,840 | $30,560 | $114,280 |
| 2019 | $1,260 | $133,280 | $30,800 | $102,480 |
| 2018 | $1,242 | $133,280 | $30,800 | $102,480 |
| 2016 | $1,278 | $114,520 | $27,600 | $86,920 |
| 2015 | $1,304 | $99,240 | $22,400 | $76,840 |
| 2014 | -- | $99,240 | $22,400 | $76,840 |
Property History
| Date | Event | Price | List to Sale | Price per Sq Ft |
|---|---|---|---|---|
| 11/13/2025 11/13/25 | For Sale | $550,000 | -- | $136 / Sq Ft |
Purchase History
| Date | Type | Sale Price | Title Company |
|---|---|---|---|
| Deed | $183,000 | -- |
Mortgage History
| Date | Status | Loan Amount | Loan Type |
|---|---|---|---|
| Closed | $0 | No Value Available |
Source: First Multiple Listing Service (FMLS)
MLS Number: 7679580
APN: 7-084-381
- 1191 Lake Washington Dr
- 1202 Little Hawk Place Unit 1
- 1090 Steeple Run Unit 2
- 1019 Wolf Springs Ct
- 1595 Chadberry Way
- 1415 Hillary Cove Terrace
- 1509 Hillary Cove Ct
- 1955 Suwanee Valley Rd Unit 1
- 2501 Bechers Brook
- 1446 Chadwick Ridge Ct Unit 4
- 955 Pointers Way
- 1015 Rowe Oak Cir
- 2601 Bechers Brook Unit 2
- 1830 McKendree Lake Dr
- 1880 Furlong Run
- 2020 Hunters Trail Dr
- 2030 Hunters Trail Dr
- 1660 Kingsley Ct Unit 1
- 1565 Brantin Dr
- 1530 Brantin Dr
- 1525 Brantin Dr
- 1802 Oberlin Dr
- 1882 Oberlin Dr
- 1529 Hillary Cove Ct
- 951 Garden Oak Ct
- 1602 Chadwick Ridge Dr
- 2015 Henderson Way NW
- 1440 Midland Way
- 2300 Evergreen Ln Unit ID1254403P
- 735 Arbour Glenn Ct NW
- 2330 Evergreen Ln Unit ID1341825P
- 675 Ambur Cove Way NW
- 812 Brighton Dr NW
- 1414 Justin Dr
