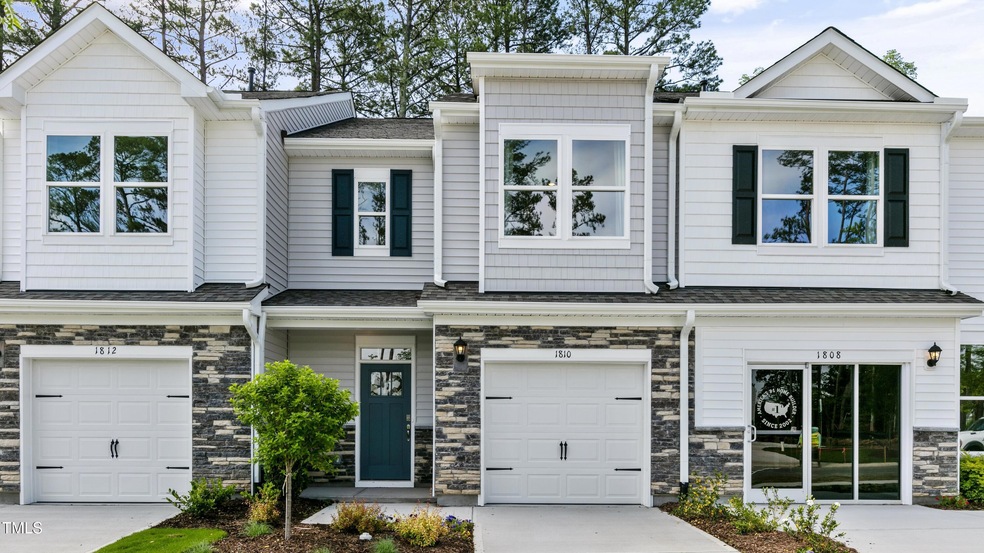
1915 Hinesley Rd Durham, NC 27703
Bethesda NeighborhoodEstimated payment $2,564/month
Highlights
- New Construction
- Cooling Available
- Vinyl Flooring
- A-Frame Home
- 1 Car Garage
- Heating Available
About This Home
Come see the Lansing at 1915 Hinesley Dr., Durham, NC at Copper Run South!
Welcome to this beautiful Denver floorplan, featuring 3 bedrooms, 2.5 bathrooms, and 1-car garage. The open-concept design on the main floor offering spacious living, dining, and kitchen areas providing an ideal space for both living and entertaining. The well-appointed kitchen boasts sleek countertops, and walk-in pantry for plenty of storage. Upstairs you'll find a spacious primary with private bath, complete with double vanities, along with two additional generously sized bedrooms. Step outside to a cozy patio, perfect for relaxing or outdoor gatherings. Conveniently located just 7 miles from downtown Durham, 15.5 miles from Duke University, and 6.6 miles from Raleigh-Durham Airport. This home easily offers access to some of the top destinations making it an ideal choice for work, leisure, and everything in between. Photos are not of actual home or interior features and are representative of floor plan only.
Open House Schedule
-
Saturday, August 09, 20251:00 to 4:00 pm8/9/2025 1:00:00 PM +00:008/9/2025 4:00:00 PM +00:00Add to Calendar
-
Sunday, August 10, 20251:00 to 4:00 pm8/10/2025 1:00:00 PM +00:008/10/2025 4:00:00 PM +00:00Add to Calendar
Townhouse Details
Home Type
- Townhome
Year Built
- Built in 2025 | New Construction
Lot Details
- 2,178 Sq Ft Lot
HOA Fees
- $500 One-Time Association Fee
Parking
- 1 Car Garage
Home Design
- Home is estimated to be completed on 7/28/25
- A-Frame Home
- Slab Foundation
- Asphalt Roof
- Vinyl Siding
Interior Spaces
- 1,678 Sq Ft Home
- 2-Story Property
- Vinyl Flooring
Kitchen
- Cooktop
- Dishwasher
Bedrooms and Bathrooms
- 3 Bedrooms
Schools
- Bethesda Elementary School
- Lowes Grove Middle School
- Hillside High School
Utilities
- Cooling Available
- Heating Available
- Electric Water Heater
Community Details
- $178 Monthly HOA Fees
- Association fees include road maintenance, special assessments
- Charleston Management Association, Phone Number (919) 847-3003
- D.R Horton Condos
- Built by D.R Horton
- Copper Run South Subdivision, Denver Floorplan
Listing and Financial Details
- Home warranty included in the sale of the property
Map
Home Values in the Area
Average Home Value in this Area
Property History
| Date | Event | Price | Change | Sq Ft Price |
|---|---|---|---|---|
| 08/05/2025 08/05/25 | Price Changed | $368,490 | +0.5% | $220 / Sq Ft |
| 07/31/2025 07/31/25 | Price Changed | $366,490 | -2.1% | $218 / Sq Ft |
| 06/25/2025 06/25/25 | For Sale | $374,490 | -- | $223 / Sq Ft |
Similar Homes in Durham, NC
Source: Doorify MLS
MLS Number: 10095840
- 1903 Hinesley Rd
- 1907 Hinesley Rd
- 1815 Hinesley Dr
- 1913 Hinesley Rd
- 1819 Hinesley Dr
- 1827 Hinesley Dr
- 1911 Hinesley Rd
- 1917 Hinesley Rd
- 1909 Hinesley Rd
- 1905 Hinesley Rd
- 1901 Hinesley Rd
- 1817 Hinesley Dr
- 1827 Hinesley Rd
- 1829 Hinesley Rd
- 1825 Hinesley Rd
- 1819 Hinesley Rd
- 1815 Hinesley Rd
- 1813 Hinesley Rd
- 1823 Hinesley Rd
- 1812 Hinesley Rd
- 1831 Hinesley Dr
- 1813 Hinesley Dr
- 2421 Sanders Ave
- 2400 Sanders Ave
- 2015 Copper Leaf Pkwy
- 2016 Regal Dr
- 840 Summer Bloom Ct
- 218 Cross Blossom Rd
- 2804 Saltaire Ave Unit ID1077049P
- 2812 Saltaire Ave
- 2816 Saltaire Ave
- 1252 Commack Dr
- 1241 Commack Dr
- 1239 Commack Dr
- 114 Token House Rd
- 11 Edgebrook Cir
- 5011 Dragonfly Dr
- 3001 New Haven Dr
- 1014 Depot Dr
- 1113 Tigerlily Way






