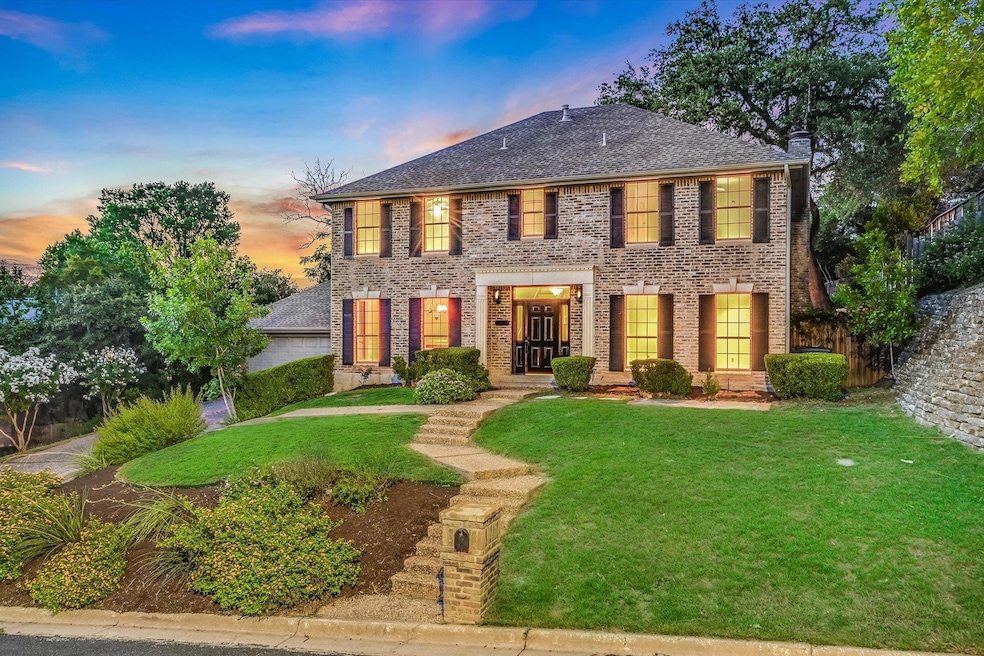
1915 Holly Hill Dr Austin, TX 78746
Estimated payment $8,482/month
Highlights
- Mature Trees
- Deck
- Private Yard
- Cedar Creek Elementary School Rated A+
- Wood Flooring
- No HOA
About This Home
Anchored in the heart of highly desirable Beecave Woods, lined with mature trees, peaceful streets and a strong sense of community.
Easy bike ride to some of the nation's top tier schools, this West Lake Hills/Eanes school district rare gem is situated perfectly on a third acre lot showcasing multiple outdoor living spaces.
Highlighted by a comfortably designed friendly floorplan, renovated baths, spacious private office and oversized detached garage.
Unmatched convenience with nearby local favorite coffee shops, shopping and eateries, and a quick 7 minutes to Lake Austin/Zilker Park, 10 minutes to downtown ATX and 15 minutes to the airport.
Listing Agent
Berkshire Hathaway TX Realty Brokerage Phone: (512) 306-1001 License #0514347 Listed on: 07/29/2025

Home Details
Home Type
- Single Family
Est. Annual Taxes
- $23,662
Year Built
- Built in 1983
Lot Details
- 0.31 Acre Lot
- South Facing Home
- Interior Lot
- Mature Trees
- Many Trees
- Private Yard
- Garden
Parking
- 2 Car Detached Garage
Home Design
- Brick Exterior Construction
- Slab Foundation
- Composition Roof
Interior Spaces
- 2,555 Sq Ft Home
- 2-Story Property
- Wet Bar
- Built-In Features
- Crown Molding
- Beamed Ceilings
- Ceiling Fan
- Gas Fireplace
- Den with Fireplace
- Property Views
Kitchen
- Oven
- Dishwasher
Flooring
- Wood
- Carpet
- Tile
Bedrooms and Bathrooms
- 4 Bedrooms
Outdoor Features
- Balcony
- Deck
- Covered Patio or Porch
- Fire Pit
Schools
- Cedar Creek Elementary School
- Hill Country Middle School
- Westlake High School
Utilities
- Central Air
- Heating System Uses Natural Gas
- Natural Gas Connected
- High Speed Internet
Community Details
- No Home Owners Association
- Beecave Woods Sec 04 Subdivision
Listing and Financial Details
- Assessor Parcel Number 01051607070000
- Tax Block A
Map
Home Values in the Area
Average Home Value in this Area
Tax History
| Year | Tax Paid | Tax Assessment Tax Assessment Total Assessment is a certain percentage of the fair market value that is determined by local assessors to be the total taxable value of land and additions on the property. | Land | Improvement |
|---|---|---|---|---|
| 2025 | $23,662 | $1,218,806 | $1,105,172 | $113,634 |
| 2023 | $29,364 | $1,597,844 | $1,210,000 | $387,844 |
| 2022 | $19,363 | $976,470 | $0 | $0 |
| 2021 | $19,314 | $887,700 | $726,000 | $259,300 |
| 2020 | $17,374 | $807,000 | $495,000 | $312,000 |
| 2018 | $16,953 | $762,976 | $495,000 | $267,976 |
| 2017 | $15,937 | $708,091 | $420,000 | $288,091 |
| 2016 | $14,714 | $653,754 | $420,000 | $279,625 |
| 2015 | $11,990 | $594,322 | $252,000 | $400,657 |
| 2014 | $11,990 | $540,293 | $0 | $0 |
Property History
| Date | Event | Price | Change | Sq Ft Price |
|---|---|---|---|---|
| 08/01/2025 08/01/25 | Price Changed | $1,197,000 | 0.0% | $468 / Sq Ft |
| 07/29/2025 07/29/25 | For Sale | $1,197,000 | -- | $468 / Sq Ft |
Purchase History
| Date | Type | Sale Price | Title Company |
|---|---|---|---|
| Warranty Deed | -- | -- |
Mortgage History
| Date | Status | Loan Amount | Loan Type |
|---|---|---|---|
| Open | $150,000 | Credit Line Revolving | |
| Closed | $164,000 | Unknown | |
| Closed | $175,000 | Unknown | |
| Closed | $184,000 | No Value Available |
Similar Homes in Austin, TX
Source: Unlock MLS (Austin Board of REALTORS®)
MLS Number: 6904385
APN: 104710
- 1902 Holly Hill Dr
- 1702 Crested Butte Dr
- 2100 Headwater Ln
- 3104 Mistyglen Cir
- 2006 Wychwood Dr
- 3109 Eanes Cir
- 2015 Mistywood Dr
- 3222 Tamarron Blvd
- 1511 Terrapin Ct Unit B
- 3212 Thousand Oaks Dr
- 1300 Puddleby Cove
- 1221 Havre Lafitte Dr
- 1204 Tamranae Ct
- 2512 Watkins Way
- 2518 Watkins Way
- 2717 Bartons Bluff Ln
- 1208 Verdant Way
- 1707 Barn Swallow Dr
- 2510 Sutherland St
- 2928 Chatelaine Dr
- 3050 Tamarron Blvd
- 1804 Capital Pkwy Unit 20
- 2301 S Mopac Expy
- 3208 Twinberry Cove Unit A
- 2015 Mistywood Dr
- 3222 Tamarron Blvd Unit A
- 2001 S Mopac Expy
- 2800 Bartons Bluff Ln Unit 1002
- 2800 Bartons Bluff Ln Unit 1006
- 2800 Bartons Bluff Ln Unit 2702
- 2800 Bartons Bluff Ln Unit 2502
- 2800 Bartons Bluff Ln
- 2500 Walsh Tarlton Ln
- 3138 Honey Tree Ln
- 3303 Cantwell Ln
- 1781 Spyglass Dr
- 2704 Regents Park
- 2901 Barton Skyway
- 1707 Spyglass Dr Unit 61
- 3307 Sanderling Trail






