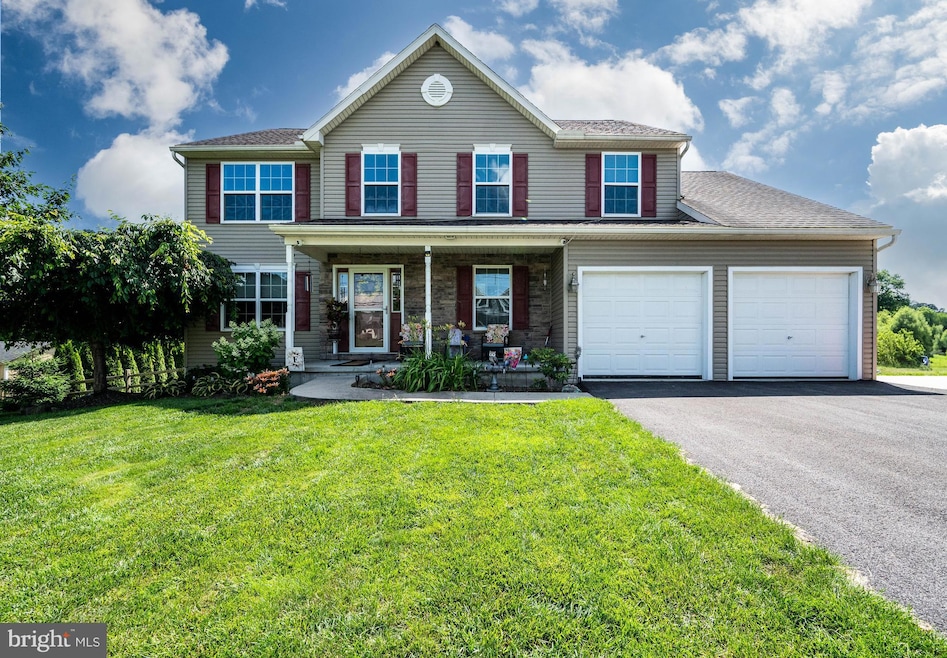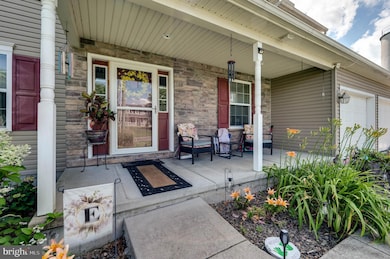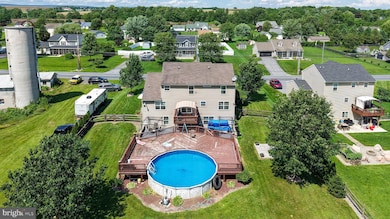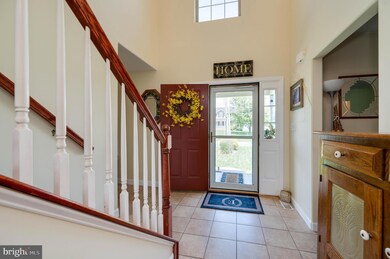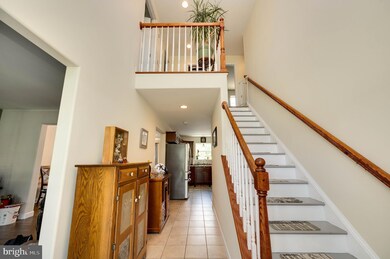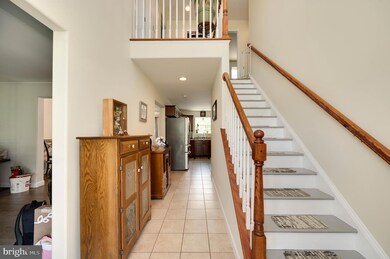
1915 Main St Mohrsville, PA 19541
Centerport NeighborhoodEstimated payment $2,926/month
Highlights
- Above Ground Pool
- Traditional Architecture
- No HOA
- Deck
- Backs to Trees or Woods
- Formal Dining Room
About This Home
Welcome to this stunning residence in the sought-after Schuylkill Valley School District, where curb appeal is just the beginning of what this beautiful home has to offer. Step inside to discover an open foyer that leads to thoughtfully designed living spaces perfect for both everyday life and entertaining.The formal living room provides an elegant space for gatherings, while the dining room, adorned with a sophisticated tray ceiling, creates the perfect backdrop for memorable meals. The heart of this home is the eat-in kitchen featuring a convenient island and pantry that overlooks the inviting family room, highlighted by a distinctive wood plank accent wall and cozy pellet stove.Practicality meets luxury with a main floor laundry room and powder room, while the outdoor deck extends your living space, offering views of the lush backyard and refreshing 28'above-ground pool with surrounding deck.Upstairs, the primary suite awaits with a generous walk-in closet and luxurious full bathroom featuring a double bowl vanity, walk-in shower, and soothing soaking tub. Three additional large bedrooms with ample closet space and a full bathroom complete the upper level.The beautifully finished 800 sq ft walkout basement provides versatile living space with its own mini-split system for year-round comfort, plus a convenient half bath, ample storage area, and a special wine room for enthusiasts.This turnkey property offers the perfect blend of indoor comfort and outdoor enjoyment with its private fenced backyard, dedicated fire pit area, and refreshing pool—creating an ideal setting for gatherings, quiet evenings under the stars, and building cherished memories that will last a lifetime. Schedule your viewing today and discover the place your family will proudly call home.
Home Details
Home Type
- Single Family
Est. Annual Taxes
- $6,573
Year Built
- Built in 2012
Lot Details
- 0.5 Acre Lot
- Backs to Trees or Woods
- Back, Front, and Side Yard
Parking
- 2 Car Direct Access Garage
- Front Facing Garage
- Driveway
Home Design
- Traditional Architecture
- Poured Concrete
- Stone Siding
- Vinyl Siding
Interior Spaces
- Property has 2 Levels
- Ceiling Fan
- Family Room
- Living Room
- Formal Dining Room
Kitchen
- Eat-In Kitchen
- Double Self-Cleaning Oven
- Built-In Microwave
- Dishwasher
- Stainless Steel Appliances
- Kitchen Island
Bedrooms and Bathrooms
- 4 Bedrooms
- En-Suite Bathroom
- Soaking Tub
- Walk-in Shower
Finished Basement
- Heated Basement
- Walk-Out Basement
- Exterior Basement Entry
Outdoor Features
- Above Ground Pool
- Deck
- Patio
- Exterior Lighting
- Porch
Utilities
- Central Air
- Back Up Electric Heat Pump System
- Pellet Stove burns compressed wood to generate heat
- Vented Exhaust Fan
- Well
- Electric Water Heater
- On Site Septic
Community Details
- No Home Owners Association
- Built by Folino Homes, Inc.
- Blue Ribbon Farms Subdivision, Mancini Floorplan
Listing and Financial Details
- Tax Lot 9161
- Assessor Parcel Number 37-4482-15-53-9161
Map
Home Values in the Area
Average Home Value in this Area
Tax History
| Year | Tax Paid | Tax Assessment Tax Assessment Total Assessment is a certain percentage of the fair market value that is determined by local assessors to be the total taxable value of land and additions on the property. | Land | Improvement |
|---|---|---|---|---|
| 2025 | $1,994 | $164,600 | $23,000 | $141,600 |
| 2024 | $6,463 | $164,600 | $23,000 | $141,600 |
| 2023 | $6,350 | $164,600 | $23,000 | $141,600 |
| 2022 | $6,350 | $164,600 | $23,000 | $141,600 |
| 2021 | $6,350 | $164,600 | $23,000 | $141,600 |
| 2020 | $6,350 | $164,600 | $23,000 | $141,600 |
| 2019 | $6,226 | $164,600 | $23,000 | $141,600 |
| 2018 | $6,598 | $174,900 | $24,000 | $150,900 |
| 2017 | $6,549 | $174,900 | $24,000 | $150,900 |
| 2016 | $1,771 | $174,900 | $24,000 | $150,900 |
| 2015 | $1,771 | $174,200 | $24,000 | $150,200 |
| 2014 | $1,771 | $174,200 | $24,000 | $150,200 |
Property History
| Date | Event | Price | Change | Sq Ft Price |
|---|---|---|---|---|
| 06/22/2025 06/22/25 | Pending | -- | -- | -- |
| 06/20/2025 06/20/25 | For Sale | $429,900 | +91.0% | $142 / Sq Ft |
| 11/25/2013 11/25/13 | Sold | $225,105 | +0.1% | $96 / Sq Ft |
| 11/08/2013 11/08/13 | Pending | -- | -- | -- |
| 10/04/2013 10/04/13 | Price Changed | $224,900 | -2.2% | $96 / Sq Ft |
| 08/05/2013 08/05/13 | Price Changed | $229,900 | -2.1% | $98 / Sq Ft |
| 05/30/2013 05/30/13 | Price Changed | $234,900 | -4.1% | $100 / Sq Ft |
| 04/03/2013 04/03/13 | For Sale | $244,900 | -- | $105 / Sq Ft |
Purchase History
| Date | Type | Sale Price | Title Company |
|---|---|---|---|
| Deed | $296,450 | None Available | |
| Deed | $225,105 | None Available | |
| Deed | $25,000 | None Available |
Mortgage History
| Date | Status | Loan Amount | Loan Type |
|---|---|---|---|
| Open | $17,833 | FHA | |
| Closed | $10,791 | FHA | |
| Open | $291,080 | New Conventional | |
| Previous Owner | $168,828 | Purchase Money Mortgage |
Similar Homes in the area
Source: Bright MLS
MLS Number: PABK2058974
APN: 37-4482-15-53-9161
- 51 Heather Ln
- 610 Faith Dr
- 2027 Crown Mill Dr
- 393 Main St
- 700 Mohrsville Rd
- 790 River Rd
- 493 Mohrsville Rd
- 4567 Bellemans Church Rd
- 301 Ida Red Dr
- 190 Ida Red Dr Unit (LOT 150)
- 192 Ida Red Dr Unit (LOT149)
- 222 Ida Red Dr
- 203 Ida Red Dr
- 268 Ida Red Dr
- 18 Bisbee Dr
- 2518 Irish Creek Rd Unit (A)
- 2518 Irish Creek Rd
- 191 Pine Rd
- 11 Bisbee Dr
- 198 Sunglo Dr
