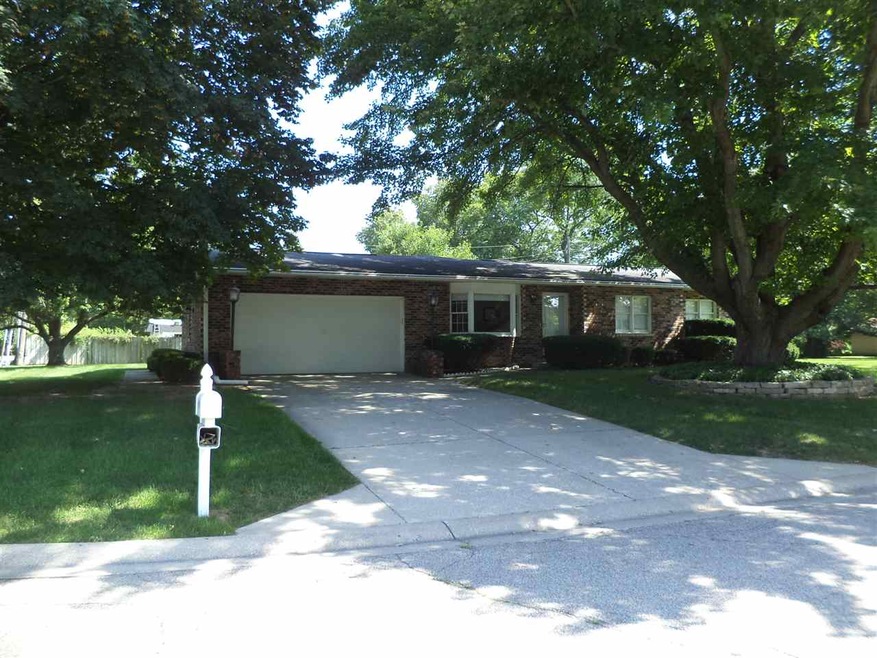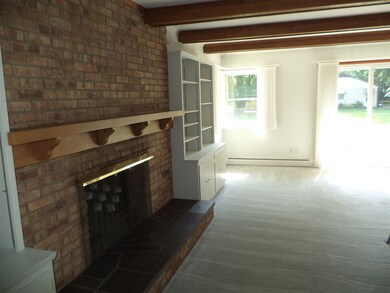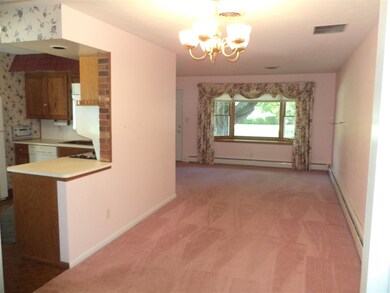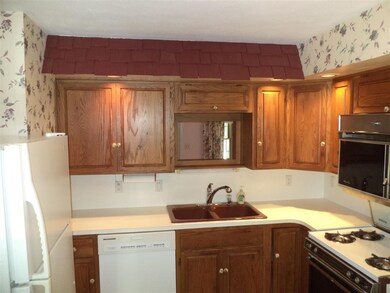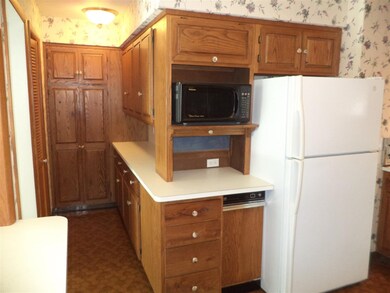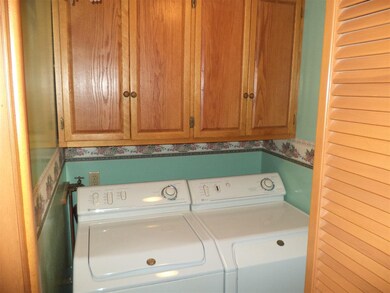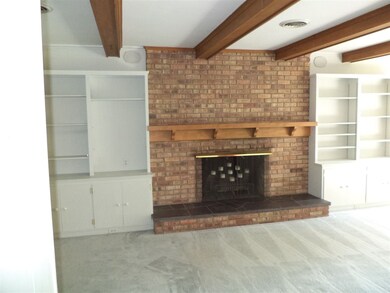
1915 Mayfield Dr Goshen, IN 46526
Highlights
- Primary Bedroom Suite
- Corner Lot
- 2 Car Attached Garage
- Ranch Style House
- Formal Dining Room
- Central Air
About This Home
As of January 2022DOUBLE LOT...............What else can I say but WOW about this home! This home is much larger than it appears and it seems to keep going on and on! 4 bedrooms, 2 baths; ML living room with wood burning fireplace; LL family/rec room. The very large master bedroom has a private bath, walk-in closet plus an additional closet; Recent updates include boiler (heating), some windows, patio door, guest bath, and two new service garage doors; kitchen appliances; a lot of storage space; covered deck which slides out for access to basement; DOUBLE LOT with some mature trees; brick exterior and so much more!
Last Agent to Sell the Property
Cindy Yoder
RE/MAX Results-Goshen Listed on: 07/18/2017
Home Details
Home Type
- Single Family
Est. Annual Taxes
- $1,840
Year Built
- Built in 1961
Lot Details
- 0.6 Acre Lot
- Corner Lot
- Level Lot
Parking
- 2 Car Attached Garage
- Garage Door Opener
Home Design
- Ranch Style House
- Brick Exterior Construction
- Shingle Roof
Interior Spaces
- Living Room with Fireplace
- Formal Dining Room
- Laundry on main level
Bedrooms and Bathrooms
- 4 Bedrooms
- Primary Bedroom Suite
- 2 Full Bathrooms
Finished Basement
- Exterior Basement Entry
- Crawl Space
Location
- Suburban Location
Utilities
- Central Air
- Hot Water Heating System
Listing and Financial Details
- Assessor Parcel Number 201108101010000015
Ownership History
Purchase Details
Home Financials for this Owner
Home Financials are based on the most recent Mortgage that was taken out on this home.Purchase Details
Home Financials for this Owner
Home Financials are based on the most recent Mortgage that was taken out on this home.Purchase Details
Home Financials for this Owner
Home Financials are based on the most recent Mortgage that was taken out on this home.Purchase Details
Home Financials for this Owner
Home Financials are based on the most recent Mortgage that was taken out on this home.Purchase Details
Purchase Details
Similar Homes in Goshen, IN
Home Values in the Area
Average Home Value in this Area
Purchase History
| Date | Type | Sale Price | Title Company |
|---|---|---|---|
| Warranty Deed | -- | Near North Title Group | |
| Warranty Deed | -- | Near North Title Group | |
| Warranty Deed | $312,500 | Near North Title Group | |
| Warranty Deed | -- | None Available | |
| Warranty Deed | -- | Stewart Title | |
| Interfamily Deed Transfer | -- | None Available |
Mortgage History
| Date | Status | Loan Amount | Loan Type |
|---|---|---|---|
| Open | $50,000 | Credit Line Revolving | |
| Open | $248,000 | New Conventional | |
| Closed | $248,000 | New Conventional | |
| Closed | $248,000 | New Conventional | |
| Previous Owner | $192,000 | New Conventional | |
| Previous Owner | $22,700 | Credit Line Revolving | |
| Previous Owner | $168,000 | New Conventional | |
| Previous Owner | $168,000 | New Conventional | |
| Previous Owner | $84,000 | Credit Line Revolving |
Property History
| Date | Event | Price | Change | Sq Ft Price |
|---|---|---|---|---|
| 01/20/2022 01/20/22 | Sold | $312,500 | -2.3% | $98 / Sq Ft |
| 12/12/2021 12/12/21 | Pending | -- | -- | -- |
| 12/06/2021 12/06/21 | Price Changed | $319,900 | -1.5% | $101 / Sq Ft |
| 11/22/2021 11/22/21 | Price Changed | $324,900 | -1.5% | $102 / Sq Ft |
| 10/28/2021 10/28/21 | Price Changed | $329,900 | -2.9% | $104 / Sq Ft |
| 10/15/2021 10/15/21 | For Sale | $339,900 | +96.5% | $107 / Sq Ft |
| 08/22/2017 08/22/17 | Sold | $173,000 | -7.5% | $50 / Sq Ft |
| 08/03/2017 08/03/17 | Pending | -- | -- | -- |
| 07/18/2017 07/18/17 | For Sale | $187,000 | -- | $54 / Sq Ft |
Tax History Compared to Growth
Tax History
| Year | Tax Paid | Tax Assessment Tax Assessment Total Assessment is a certain percentage of the fair market value that is determined by local assessors to be the total taxable value of land and additions on the property. | Land | Improvement |
|---|---|---|---|---|
| 2022 | $164 | $12,900 | $12,900 | $0 |
| 2021 | $155 | $12,900 | $12,900 | $0 |
| 2020 | $173 | $12,900 | $12,900 | $0 |
| 2019 | $159 | $12,900 | $12,900 | $0 |
| 2018 | $150 | $12,900 | $12,900 | $0 |
| 2017 | $391 | $12,900 | $12,900 | $0 |
| 2016 | $399 | $12,900 | $12,900 | $0 |
| 2014 | $367 | $12,000 | $12,000 | $0 |
| 2013 | $360 | $12,000 | $12,000 | $0 |
Agents Affiliated with this Home
-

Seller's Agent in 2022
Travis Bontrager
Bontrager Realty, LLC
(574) 238-5912
162 Total Sales
-

Buyer's Agent in 2022
Michele Burkheimer
Century 21 Circle
(574) 238-1167
142 Total Sales
-
C
Seller's Agent in 2017
Cindy Yoder
RE/MAX
Map
Source: Indiana Regional MLS
MLS Number: 201732832
APN: 20-11-08-101-011.000-015
- 509 Janewood Ct
- 608 Lexington Dr
- 205 N Constitution Ave
- 0 W Clinton St
- 109 Greenway Dr
- 205 Tanglewood Dr Unit A
- 1507 West Ave
- 1715 Oatfield Ln
- 2428 Redspire Blvd
- 1202 W Lincoln Ave
- 1301 Prairie Ave
- 1817 Amberwood Dr
- 1805 Amberwood Dr
- 123 Huron St
- 801 W Lincoln Ave
- 412 Queen St
- 2005 Wakefield Rd
- 2107 Cambridge Dr Unit B
- 60846 County Road 21
- 3201 Village Ct
