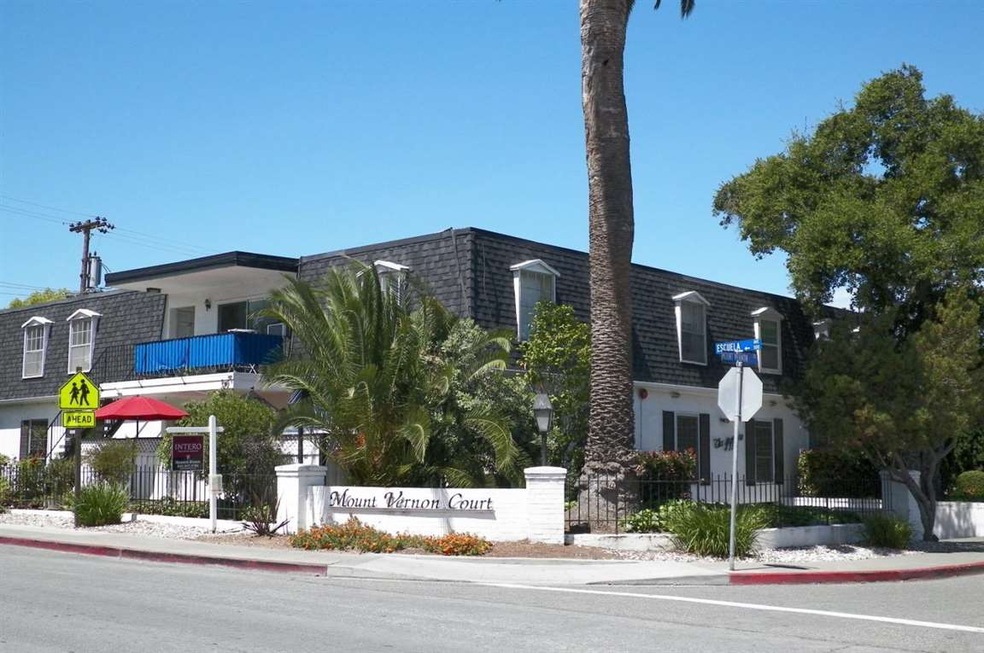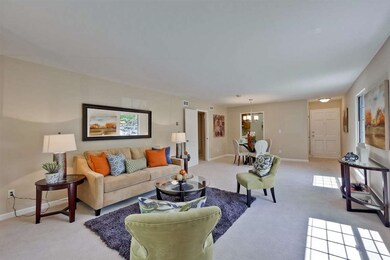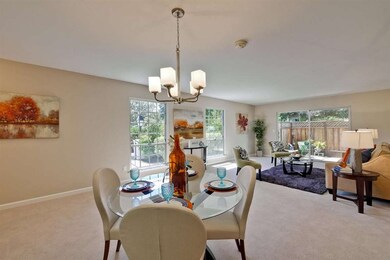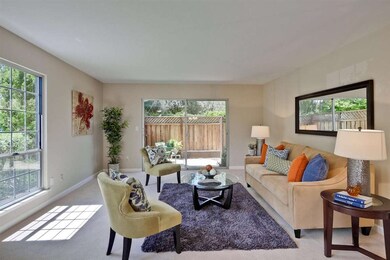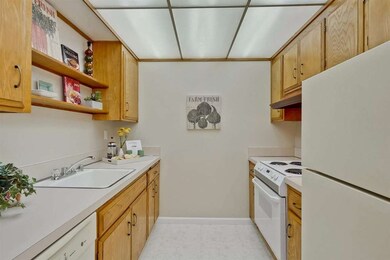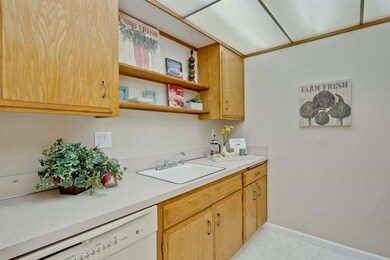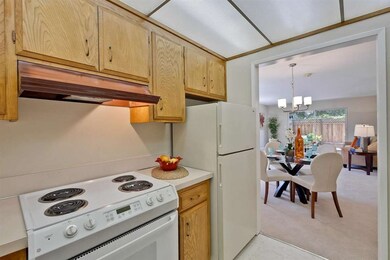
1915 Mount Vernon Ct Unit 10 Mountain View, CA 94040
Mountain View West NeighborhoodHighlights
- In Ground Pool
- Georgian Colonial Architecture
- Sauna
- Isaac Newton Graham Middle School Rated A-
- Solid Surface Bathroom Countertops
- 2-minute walk to Castro Park
About This Home
As of August 2023Spacious Georgian-style condo in the desirable Mount Vernon Complex. 1 bed, 1 bath with approx. 864 sq ft of living space. Bedroom has large walk in closet. Huge bathroom area. Secured building and parking garage. Bright, airy, ground floor, corner unit with multidirectional light. Freshly painted and new carpet/vinyl throughout. Conveniently located close to El Camino and just 2 miles to Googleplex. Complex has 7 pools and tennis courts.
Last Agent to Sell the Property
Intero Real Estate Services License #00893793 Listed on: 06/10/2016

Last Buyer's Agent
Heather Stoltz
Berkshire Hathaway-Franciscan License #01477482
Property Details
Home Type
- Condominium
Est. Annual Taxes
- $6,391
Year Built
- Built in 1964
Lot Details
- Wood Fence
- Grass Covered Lot
- Back Yard Fenced
Parking
- 1 Car Garage
- Garage Door Opener
- Secured Garage or Parking
- Guest Parking
Home Design
- Georgian Colonial Architecture
- Slab Foundation
- Wood Frame Construction
- Tar and Gravel Roof
- Composition Roof
Interior Spaces
- 864 Sq Ft Home
- 1-Story Property
- Combination Dining and Living Room
Kitchen
- Built-In Oven
- Electric Oven
- Dishwasher
- Formica Countertops
Flooring
- Carpet
- Vinyl
Bedrooms and Bathrooms
- 1 Bedroom
- 1 Full Bathroom
- Solid Surface Bathroom Countertops
- Bathtub with Shower
Home Security
Pool
- In Ground Pool
- Spa
Utilities
- Forced Air Heating System
- Separate Meters
- 220 Volts
- Cable TV Available
Listing and Financial Details
- Assessor Parcel Number 154-20-010
Community Details
Overview
- Property has a Home Owners Association
- Association fees include common area electricity, common area gas, decks, exterior painting, fencing, garbage, insurance - common area, insurance - liability, insurance - structure, landscaping / gardening, maintenance - common area, maintenance - road, management fee, pool spa or tennis, reserves, roof, water
- 118 Units
- Mount Vernon Court HOA
- Built by Mount Vernon Court HOA
Amenities
- Sauna
- Coin Laundry
Recreation
- Tennis Courts
- Community Pool
Pet Policy
- Pets Allowed
Security
- Controlled Access
- Fire and Smoke Detector
Ownership History
Purchase Details
Home Financials for this Owner
Home Financials are based on the most recent Mortgage that was taken out on this home.Purchase Details
Home Financials for this Owner
Home Financials are based on the most recent Mortgage that was taken out on this home.Purchase Details
Similar Homes in Mountain View, CA
Home Values in the Area
Average Home Value in this Area
Purchase History
| Date | Type | Sale Price | Title Company |
|---|---|---|---|
| Grant Deed | $535,000 | Old Republic Title | |
| Grant Deed | $490,000 | Chicago Title Company | |
| Interfamily Deed Transfer | -- | -- |
Mortgage History
| Date | Status | Loan Amount | Loan Type |
|---|---|---|---|
| Previous Owner | $392,000 | Adjustable Rate Mortgage/ARM |
Property History
| Date | Event | Price | Change | Sq Ft Price |
|---|---|---|---|---|
| 08/30/2023 08/30/23 | Sold | $535,000 | -0.7% | $619 / Sq Ft |
| 08/22/2023 08/22/23 | Pending | -- | -- | -- |
| 08/10/2023 08/10/23 | Price Changed | $539,000 | -3.6% | $624 / Sq Ft |
| 07/27/2023 07/27/23 | Price Changed | $559,000 | -4.4% | $647 / Sq Ft |
| 06/28/2023 06/28/23 | Price Changed | $585,000 | -2.2% | $677 / Sq Ft |
| 05/19/2023 05/19/23 | For Sale | $598,000 | +19.8% | $692 / Sq Ft |
| 07/29/2016 07/29/16 | Sold | $499,000 | 0.0% | $578 / Sq Ft |
| 06/29/2016 06/29/16 | Pending | -- | -- | -- |
| 06/21/2016 06/21/16 | Price Changed | $499,000 | -5.8% | $578 / Sq Ft |
| 06/10/2016 06/10/16 | For Sale | $529,900 | -- | $613 / Sq Ft |
Tax History Compared to Growth
Tax History
| Year | Tax Paid | Tax Assessment Tax Assessment Total Assessment is a certain percentage of the fair market value that is determined by local assessors to be the total taxable value of land and additions on the property. | Land | Improvement |
|---|---|---|---|---|
| 2025 | $6,391 | $545,700 | $272,850 | $272,850 |
| 2024 | $6,391 | $535,000 | $267,500 | $267,500 |
| 2023 | $6,782 | $556,640 | $278,320 | $278,320 |
| 2022 | $6,764 | $545,726 | $272,863 | $272,863 |
| 2021 | $6,602 | $535,026 | $267,513 | $267,513 |
| 2020 | $6,611 | $529,540 | $264,770 | $264,770 |
| 2019 | $6,338 | $519,158 | $259,579 | $259,579 |
| 2018 | $6,279 | $508,980 | $254,490 | $254,490 |
| 2017 | $6,026 | $499,000 | $249,500 | $249,500 |
| 2016 | $744 | $53,813 | $20,662 | $33,151 |
| 2015 | $727 | $53,006 | $20,352 | $32,654 |
| 2014 | $722 | $51,969 | $19,954 | $32,015 |
Agents Affiliated with this Home
-
Erfan Modir

Seller's Agent in 2023
Erfan Modir
Intero Real Estate Services
(408) 772-1275
1 in this area
259 Total Sales
-
Bobby Chiorean

Seller Co-Listing Agent in 2023
Bobby Chiorean
Intero Real Estate Services
(408) 506-6031
1 in this area
80 Total Sales
-
Irene Suh

Buyer's Agent in 2023
Irene Suh
Elim Investment Company
(408) 781-8431
2 in this area
87 Total Sales
-
Howard Bloom

Seller's Agent in 2016
Howard Bloom
Intero Real Estate Services
(650) 947-4780
6 in this area
93 Total Sales
-
H
Buyer's Agent in 2016
Heather Stoltz
Berkshire Hathaway-Franciscan
Map
Source: MLSListings
MLS Number: ML81590045
APN: 154-20-010
- 1945 Mount Vernon Ct Unit 1
- 1721 California St Unit 2
- 543 Toft St
- 2025 California St Unit 8
- 255 S Rengstorff Ave Unit 43
- 255 S Rengstorff Ave Unit 27
- 578 S Rengstorff Ave
- 580 S Rengstorff Ave
- 582 S Rengstorff Ave
- 700 Mariposa Ave
- 576 S Rengstorff Ave
- Plan 4 at Amelia
- Plan 7 at Amelia
- Plan 6 at Amelia
- Plan 3BX at Amelia
- Plan 3B at Amelia
- Plan 7B at Amelia
- Plan 4BX at Amelia
- Plan 5B at Amelia
- Plan 4C at Amelia
