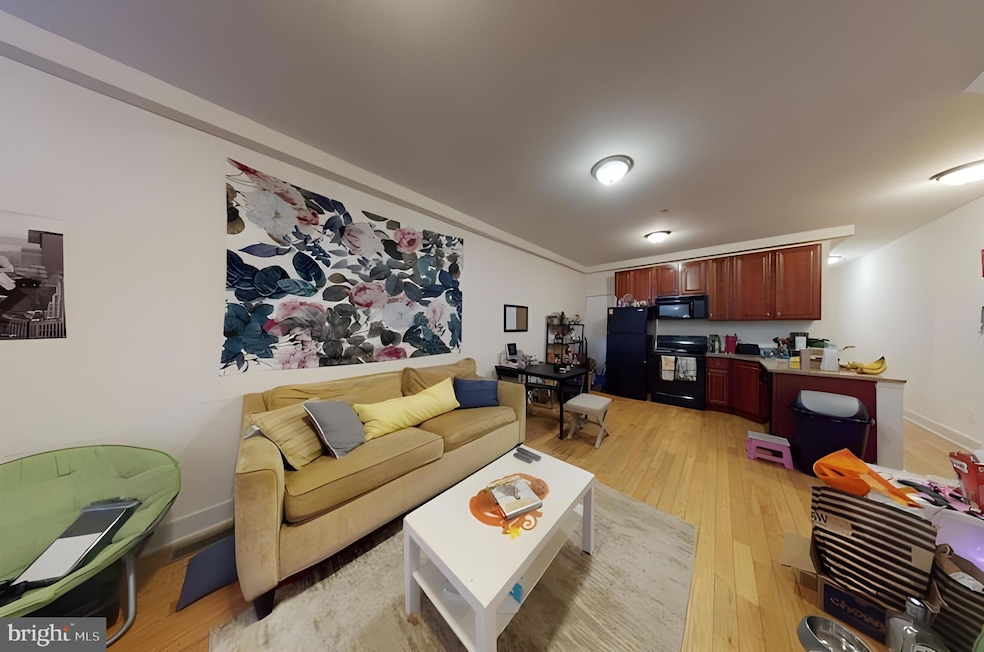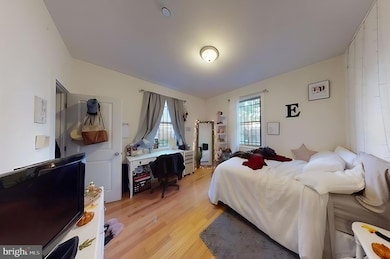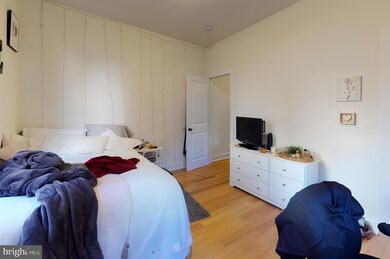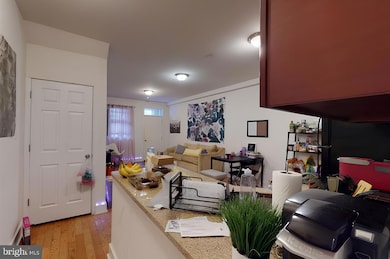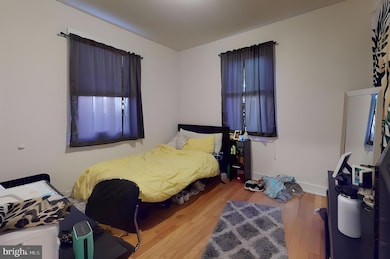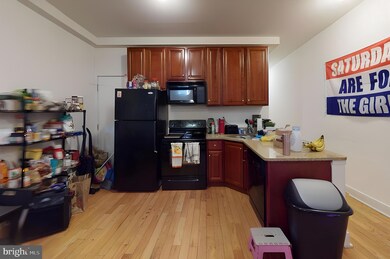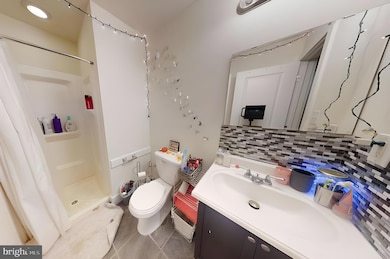1915 N 18th St Unit A Philadelphia, PA 19121
North Philadelphia West NeighborhoodHighlights
- Contemporary Architecture
- No HOA
- Patio
- Wood Flooring
- Eat-In Kitchen
- Living Room
About This Home
Welcome to Unit A at 1915 N 18th St — a modern, bi-level duplex offering style, space, and convenience just steps from Temple University. This sleek residence features a striking black exterior that juts out over the street, adding architectural flair and curb appeal. Located within the Temple University Patrol Zone, This home is ideal for students who want easy access to campus surrounding areas.
Inside, you'll enjoy premium features such as:
Evenly sized bedrooms with plenty of natural light
Full bathrooms on both floors
Central air + heat for year-round comfort
In-unit laundry
Private entrances
A modern kitchen with granite countertops and stainless appliances
This spacious unit spans two levels and includes a finished basement, perfect for added living space or storage. A private patio rounds out the amenities, offering an outdoor retreat in the city.
Condo Details
Home Type
- Condominium
Year Built
- Built in 2010
Parking
- On-Street Parking
Home Design
- Contemporary Architecture
- Entry on the 1st floor
- Brick Exterior Construction
- Aluminum Siding
Interior Spaces
- 1,500 Sq Ft Home
- Property has 1 Level
- Family Room
- Living Room
- Dining Room
- Unfinished Basement
- Basement Fills Entire Space Under The House
Kitchen
- Eat-In Kitchen
- Range Hood
- Microwave
- Freezer
Flooring
- Wood
- Tile or Brick
Bedrooms and Bathrooms
- 4 Main Level Bedrooms
- 2 Full Bathrooms
Laundry
- Laundry on main level
- Dryer
- Washer
Outdoor Features
- Patio
Utilities
- Central Heating and Cooling System
- Electric Water Heater
- Municipal Trash
- Private Sewer
Listing and Financial Details
- Residential Lease
- Security Deposit $2,800
- 12-Month Min and 24-Month Max Lease Term
- Available 8/1/25
- Assessor Parcel Number 321216400
Community Details
Overview
- No Home Owners Association
- Low-Rise Condominium
- North Central Subdivision
Pet Policy
- Pets Allowed
Map
Source: Bright MLS
MLS Number: PAPH2505092
- 1732 Monument St
- 1739 Monument St
- 1734 Monument St
- 1709 Arlington St
- 1707 Arlington St
- 1923 N 18th St
- 1933 N 18th St
- 1905 N 18th St
- 1700 W Norris St
- 1934 N 18th St
- 1912 N 18th St
- 1932 N 18th St
- 1842 N 17th St
- 1927 N Gratz St
- 1929 N Gratz St
- 1935 N Gratz St
- 1803 W Berks St
- 1805 W Berks St
- 1807 W Berks St
- 1814 W Norris St
- 1739 Monument St
- 1916 N 18th St Unit B
- 1916 N 18th St Unit A
- 1929 N 18th St Unit B
- 1929 N 18th St Unit A
- 1906 N 18th St Unit A
- 1906 N 18th St Unit B
- 1849 N 18th St Unit 4
- 1849 N 18th St Unit 1
- 1935 N 18th St Unit B
- 1935 N 18th St Unit A
- 1724 Monument St Unit B
- 1724 Monument St Unit A
- 1723 Monument St
- 1934 N 18th St Unit 3
- 1934 N 18th St Unit 2
- 1934 N 18th St Unit 4
- 1720 Arlington St
- 1921 N Gratz St Unit B
- 1929 N Gratz St Unit 1929 Unit 1
