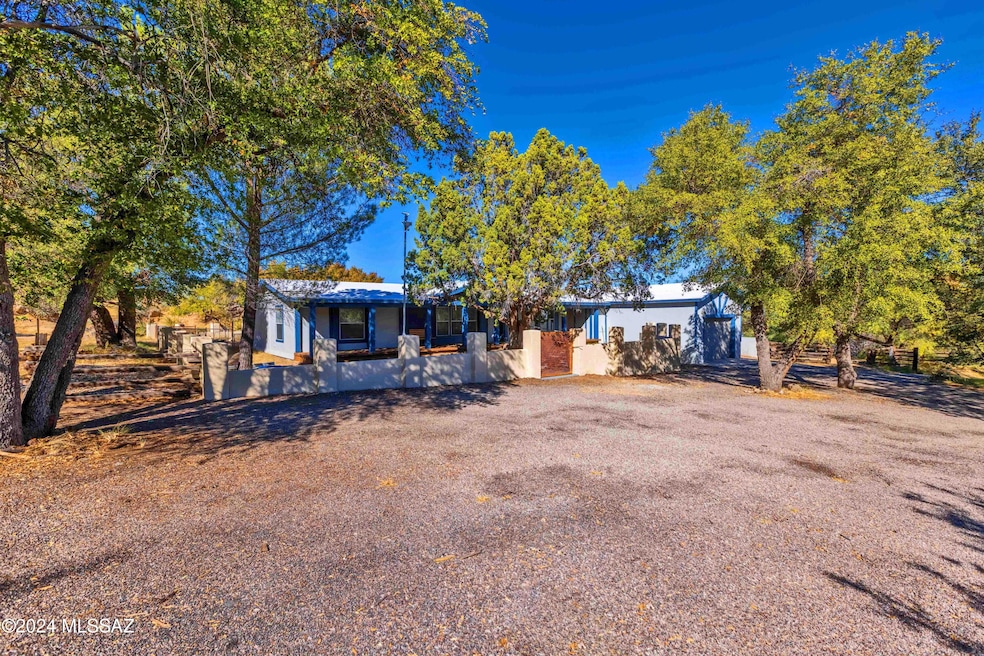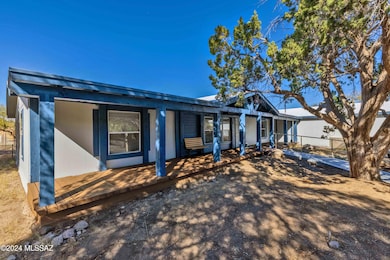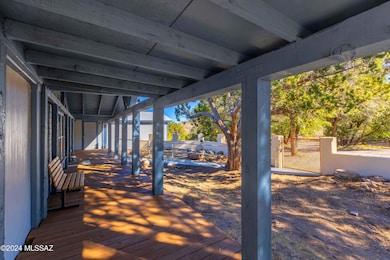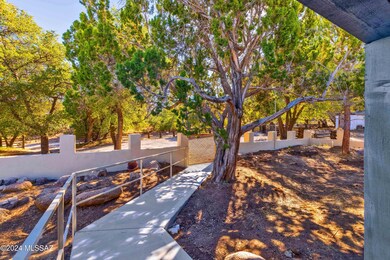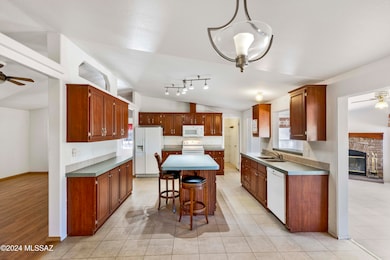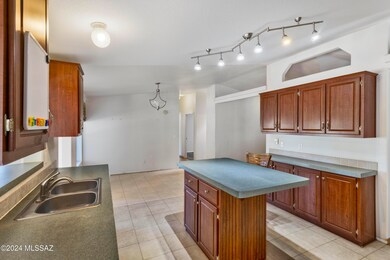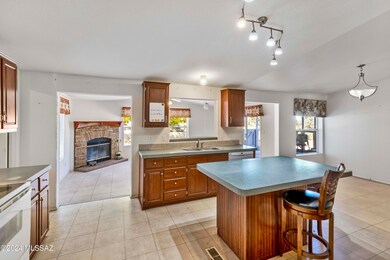1915 S Cody Loop Rd Oracle, AZ 85623
Estimated payment $2,410/month
Highlights
- Horse Facilities
- RV Access or Parking
- Mountain View
- Horse Property
- 1.93 Acre Lot
- Vaulted Ceiling
About This Home
Motivated seller will consider all offers. This is a stunning custom-designed home set in a picturesque mountain setting. The ground-set triple wide home is built with high-quality 2x6 walls and a durable Hardie board exterior, ensuring both comfort and longevity. Inside, the spacious layout includes a large kitchen with an island, perfect for meal prep and entertaining, and a pantry for added storage. The family room features a cozy wood-burning fireplace, providing a perfect gathering space. The home offers three bedrooms and three bathrooms, with the convenience of a laundry room. Ceiling fans and skylights throughout add to the home's charm and energy efficiency. The views of the surrounding mountains are breathtaking, with large, mature trees offering both beauty and privacy. For those who love the outdoors, this horse property comes with sheep, goat, and horse corrals, as well as chicken coops. The enclosed garden area and garden shed provide plenty of space for gardening or outdoor hobbies, and the entire property is fenced for privacy and security. The home also boasts a garage and workshop for all your projects. One of the standout features is the 50-foot-long front porch made with tongue and groove cedar wood. The sturdy 8x8 posts and headers add rustic elegance to the home's exterior. Three covered porches offer ample space for outdoor relaxation. In terms of utilities, this home is equipped with a Generac Generator, ensuring reliable power, and a private well that is 305 feet deep, providing an independent water source for the property. This property offers the perfect blend of rural charm, modern amenities, and space for both indoor and outdoor living.
Listing Agent
Bonnie Bushey
HomeSmart Advantage Group Listed on: 12/07/2024
Property Details
Home Type
- Manufactured Home
Est. Annual Taxes
- $1,148
Year Built
- Built in 2002
Lot Details
- 1.93 Acre Lot
- Desert faces the back of the property
- Wire Fence
- Native Plants
- Shrub
- Landscaped with Trees
Parking
- 1 Covered Space
- Circular Driveway
- RV Access or Parking
Property Views
- Mountain
- Rural
Home Design
- Ranch Style House
- Entry on the 1st floor
- Wood Frame Construction
- Membrane Roofing
- Siding
Interior Spaces
- 1,943 Sq Ft Home
- Vaulted Ceiling
- Ceiling Fan
- Skylights
- Wood Burning Fireplace
- Double Pane Windows
- Window Treatments
- Family Room with Fireplace
- Living Room
- Dining Area
- Fire and Smoke Detector
Kitchen
- Electric Range
- Dishwasher
- Kitchen Island
Flooring
- Carpet
- Laminate
- Vinyl
Bedrooms and Bathrooms
- 3 Bedrooms
- Split Bedroom Floorplan
- Walk-In Closet
- 3 Full Bathrooms
- Double Vanity
- Soaking Tub in Primary Bathroom
- Primary Bathroom includes a Walk-In Shower
Laundry
- Laundry Room
- Dryer
- Washer
Accessible Home Design
- Doors with lever handles
- No Interior Steps
- Ramp on the main level
Eco-Friendly Details
- North or South Exposure
Outdoor Features
- Horse Property
- Covered Patio or Porch
- Separate Outdoor Workshop
- Shed
Schools
- Mountain Vista Elementary And Middle School
- Canyon Del Oro High School
Utilities
- Forced Air Heating and Cooling System
- Air Source Heat Pump
- Natural Gas Not Available
- Private Water Source
- Private Company Owned Well
- Well
- Electric Water Heater
- Septic System
- Phone Available
Community Details
Overview
- No Home Owners Association
- The community has rules related to deed restrictions
Recreation
- Horse Facilities
- Horses Allowed in Community
Map
Home Values in the Area
Average Home Value in this Area
Tax History
| Year | Tax Paid | Tax Assessment Tax Assessment Total Assessment is a certain percentage of the fair market value that is determined by local assessors to be the total taxable value of land and additions on the property. | Land | Improvement |
|---|---|---|---|---|
| 2025 | $1,215 | -- | -- | -- |
| 2024 | $1,148 | -- | -- | -- |
| 2023 | $1,252 | $10,905 | $2,890 | $8,015 |
| 2022 | $1,148 | $10,529 | $2,890 | $7,639 |
| 2021 | $1,229 | $10,494 | $0 | $0 |
| 2020 | $1,266 | $10,500 | $0 | $0 |
| 2019 | $1,245 | $10,613 | $0 | $0 |
| 2018 | $1,245 | $10,716 | $0 | $0 |
| 2017 | $1,203 | $10,904 | $0 | $0 |
| 2016 | $1,163 | $11,074 | $2,890 | $8,183 |
| 2014 | -- | $9,267 | $2,085 | $7,182 |
Property History
| Date | Event | Price | List to Sale | Price per Sq Ft |
|---|---|---|---|---|
| 01/29/2026 01/29/26 | Price Changed | $435,900 | -2.2% | $224 / Sq Ft |
| 01/14/2026 01/14/26 | Price Changed | $445,900 | -6.1% | $229 / Sq Ft |
| 10/18/2025 10/18/25 | Price Changed | $474,900 | -1.5% | $244 / Sq Ft |
| 09/06/2025 09/06/25 | Price Changed | $482,000 | -1.4% | $248 / Sq Ft |
| 07/22/2025 07/22/25 | Price Changed | $489,000 | -7.6% | $252 / Sq Ft |
| 06/13/2025 06/13/25 | Price Changed | $529,000 | -3.3% | $272 / Sq Ft |
| 05/29/2025 05/29/25 | Price Changed | $547,000 | -7.1% | $282 / Sq Ft |
| 05/09/2025 05/09/25 | Price Changed | $589,000 | -7.8% | $303 / Sq Ft |
| 04/01/2025 04/01/25 | Price Changed | $639,000 | -2.7% | $329 / Sq Ft |
| 03/04/2025 03/04/25 | Price Changed | $657,000 | -2.2% | $338 / Sq Ft |
| 02/01/2025 02/01/25 | Price Changed | $672,000 | -3.9% | $346 / Sq Ft |
| 01/16/2025 01/16/25 | Price Changed | $699,000 | -4.1% | $360 / Sq Ft |
| 12/07/2024 12/07/24 | For Sale | $729,000 | -- | $375 / Sq Ft |
Source: MLS of Southern Arizona
MLS Number: 22429797
- 117 S Hobe Rd
- 531 S Cody Loop Rd
- 33351 S Highjinks Rd
- TBD E Mount Lemmon Hwy Unit 8.36 Ac
- 2000 E Mount Lemmon Hwy
- 1125 E Paseo Encino
- 978 N White Oak Place
- 1074 N White Oak Place
- 0 E Goldbug Rd Unit 21433382
- +/-1 acre E American Ave
- 34337 Happy Thot
- 1243 E Aldwinkle Place
- 320 N Estill Dr
- TBD S Apache Girl Trail
- 760 E American Ave
- 881 N Mountain View Dr
- TBD N Callas Dr Unit 20 Ac
- TBD N Estill Dr Unit 9.54 AC
- TBD N Viento Dr Unit 1
- 0 25 31 Acres Off Vanessa Way Dr
- 705 W Robles St
- 660 W Linda Vista Rd
- 1011 W 1st Ave
- 615 W 5th Ave
- 217 S Avenue B
- 36893 S Golf Course Dr
- 37284 S Ocotillo Canyon Dr
- 36500 S Rock Crest Dr
- 65473 E Rose Ridge Dr
- 65685 E Rocky Trail Dr
- 36716 S Stoney Flower Dr
- 37796 S Golf Course Dr
- 36562 S Wind Crest Dr
- 65181 E Crystal Ridge Ct
- 38045 S Elbow Bend Dr
- 65535 E Desert Side Dr
- 38040 S Elbow Bend Dr
- 64623 E Catalina View Dr
- 38100 S Mountain Site Dr
- 65265 E Canyon Dr
