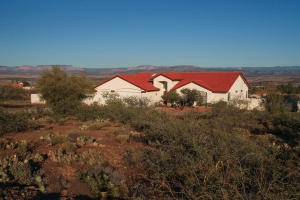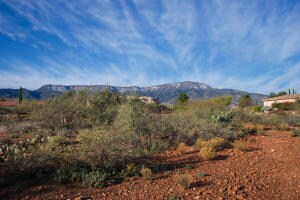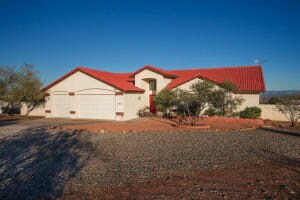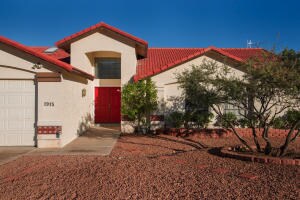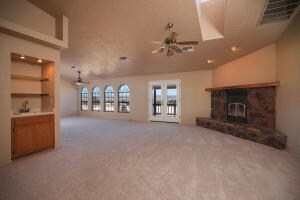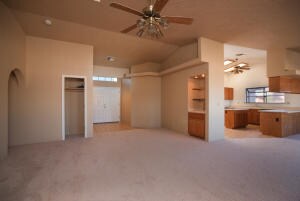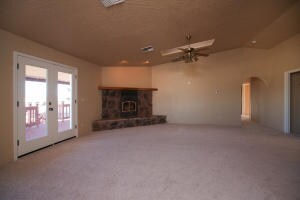
1915 S Quail Run Cottonwood, AZ 86326
Highlights
- Views of Red Rock
- Cathedral Ceiling
- Skylights
- Contemporary Architecture
- Great Room
- Shades
About This Home
As of April 2014Beautiful views of the entire Verde Valley from the living room and back yard plus Mingus Mountain views from the front of the house. Over an acre of land, walled in the back, with a huge yard that is flat and big enough for a pool.The covered back porch is the perfect retreat and is accessed from both the living room and the master bedroom.Off the kitchen/dining area, an extra suite with bath and private entrance is perfect for a guest, nanny or teenager.The great room has a large rock fireplace & a wall of windows to watch the incredible horizon.Kitchen with island, laundry room and three car garage. Plenty of room for an RV. There is an extra shed, raised garden bed and dog run. Arizona living at its finest. New carpet and paint. Booties or remove shoes, please.
Last Agent to Sell the Property
Donna Chesler
License #SA638296000 Listed on: 01/06/2014

Last Buyer's Agent
Donna Chesler
License #SA638296000 Listed on: 01/06/2014

Home Details
Home Type
- Single Family
Est. Annual Taxes
- $2,403
Year Built
- Built in 1991
Lot Details
- 1.16 Acre Lot
- Rural Setting
- South Facing Home
- Dog Run
- Back Yard Fenced
- Drip System Landscaping
- Irrigation
- Landscaped with Trees
- Grass Covered Lot
Property Views
- Red Rock
- Panoramic
- City
- Mountain
Home Design
- Contemporary Architecture
- Ranch Style House
- Southwestern Architecture
- Slab Foundation
- Stem Wall Foundation
- Wood Frame Construction
- Tile Roof
- Stucco
Interior Spaces
- 2,124 Sq Ft Home
- Wet Bar
- Cathedral Ceiling
- Ceiling Fan
- Skylights
- Wood Burning Fireplace
- Double Pane Windows
- Shades
- Blinds
- Great Room
- Combination Dining and Living Room
- Fire and Smoke Detector
- Laundry Room
Kitchen
- Breakfast Bar
- Range
- Dishwasher
- Kitchen Island
- Disposal
Flooring
- Carpet
- Tile
- Vinyl
Bedrooms and Bathrooms
- 4 Bedrooms
- Split Bedroom Floorplan
- En-Suite Primary Bedroom
- Possible Extra Bedroom
- Dual Closets
- Walk-In Closet
- In-Law or Guest Suite
- 3 Bathrooms
Parking
- 3 Car Garage
- Garage Door Opener
- Off-Street Parking
Outdoor Features
- Covered Deck
- Shed
Utilities
- Refrigerated Cooling System
- Heat Pump System
- Separate Meters
- Electric Water Heater
- Conventional Septic
- Septic System
- Cable TV Available
Community Details
- Under 5 Acres Subdivision
Listing and Financial Details
- Assessor Parcel Number 40611018
Ownership History
Purchase Details
Home Financials for this Owner
Home Financials are based on the most recent Mortgage that was taken out on this home.Purchase Details
Home Financials for this Owner
Home Financials are based on the most recent Mortgage that was taken out on this home.Purchase Details
Home Financials for this Owner
Home Financials are based on the most recent Mortgage that was taken out on this home.Purchase Details
Purchase Details
Home Financials for this Owner
Home Financials are based on the most recent Mortgage that was taken out on this home.Purchase Details
Purchase Details
Home Financials for this Owner
Home Financials are based on the most recent Mortgage that was taken out on this home.Purchase Details
Similar Homes in Cottonwood, AZ
Home Values in the Area
Average Home Value in this Area
Purchase History
| Date | Type | Sale Price | Title Company |
|---|---|---|---|
| Quit Claim Deed | -- | Fnc Title Services | |
| Interfamily Deed Transfer | -- | Great American Ttl Agcy Inc | |
| Interfamily Deed Transfer | -- | Yavapai Title | |
| Interfamily Deed Transfer | -- | None Available | |
| Warranty Deed | $327,500 | Yavapai Title Agency | |
| Interfamily Deed Transfer | -- | -- | |
| Warranty Deed | $237,500 | Chicago Title Insurance Co | |
| Cash Sale Deed | $250,000 | First American Title |
Mortgage History
| Date | Status | Loan Amount | Loan Type |
|---|---|---|---|
| Open | $1,093,500 | Credit Line Revolving | |
| Closed | $1,093,500 | Reverse Mortgage Home Equity Conversion Mortgage | |
| Previous Owner | $266,000 | New Conventional | |
| Previous Owner | $60,000 | Credit Line Revolving | |
| Previous Owner | $294,750 | New Conventional | |
| Previous Owner | $190,000 | New Conventional |
Property History
| Date | Event | Price | Change | Sq Ft Price |
|---|---|---|---|---|
| 08/03/2025 08/03/25 | For Sale | $799,000 | +144.0% | $376 / Sq Ft |
| 04/01/2014 04/01/14 | Sold | $327,500 | -6.2% | $154 / Sq Ft |
| 02/25/2014 02/25/14 | Pending | -- | -- | -- |
| 01/06/2014 01/06/14 | For Sale | $349,000 | -- | $164 / Sq Ft |
Tax History Compared to Growth
Tax History
| Year | Tax Paid | Tax Assessment Tax Assessment Total Assessment is a certain percentage of the fair market value that is determined by local assessors to be the total taxable value of land and additions on the property. | Land | Improvement |
|---|---|---|---|---|
| 2026 | $3,103 | $67,121 | -- | -- |
| 2024 | $2,982 | $67,913 | -- | -- |
| 2023 | $2,982 | $55,746 | $7,466 | $48,280 |
| 2022 | $2,930 | $44,422 | $5,018 | $39,404 |
| 2021 | $3,061 | $41,493 | $5,478 | $36,015 |
| 2020 | $3,005 | $0 | $0 | $0 |
| 2019 | $2,952 | $0 | $0 | $0 |
| 2018 | $2,832 | $0 | $0 | $0 |
| 2017 | $3,113 | $0 | $0 | $0 |
| 2016 | $3,035 | $0 | $0 | $0 |
| 2015 | -- | $0 | $0 | $0 |
| 2014 | -- | $0 | $0 | $0 |
Agents Affiliated with this Home
-

Seller's Agent in 2025
Tim Allen
Realty ONE Group Mountain Desert
(602) 361-2705
221 Total Sales
-
D
Seller's Agent in 2014
Donna Chesler
Map
Source: Sedona Verde Valley Association of REALTORS®
MLS Number: 502695
APN: 406-11-018
- 1967 S Quail Run
- 1922 S Jewel Cir
- 803 E Cinnabar Dr
- 743 E Cherry Hills Way
- 2090 Agua Fria Dr
- 244 E Rancho Vista Way
- 2159 S Cody Cir
- 1950 S Quail Run
- 1950 S Quail Run
- 000 S Lost Spur Ln
- #3 Lost Spur Ln
- 1368 S Saddleback Dr
- 1191 S Vista Grande Dr
- 1180 S Vista Grande Dr
- 1532 Camino Real Unit 2983
- 1532 Camino Real
- 1442 E Hermits Ln
- 1600 E Hombre Dr
- 1049 S 4th St
- 1798 E Fir St
