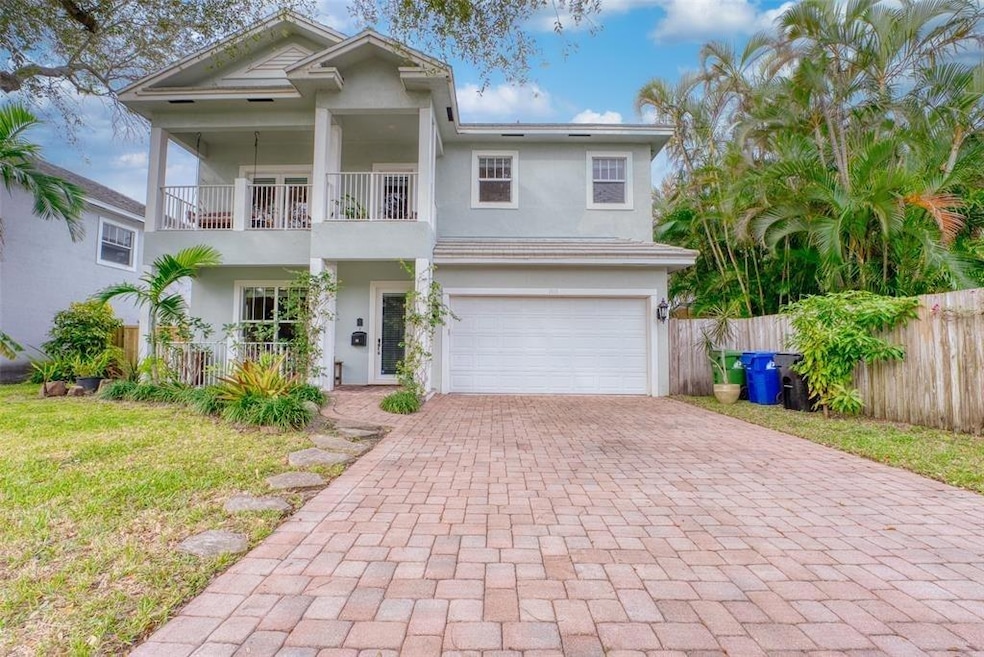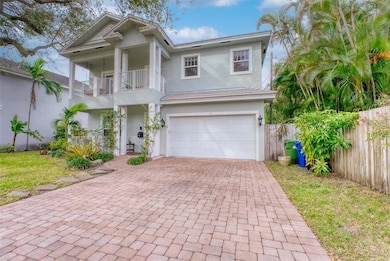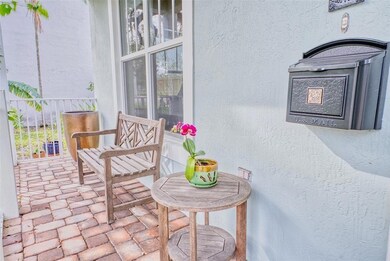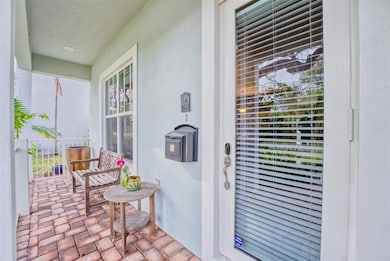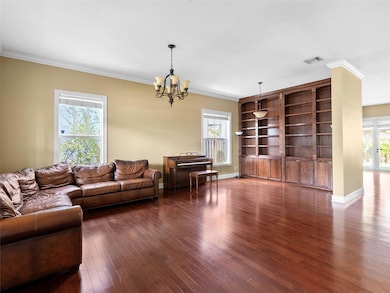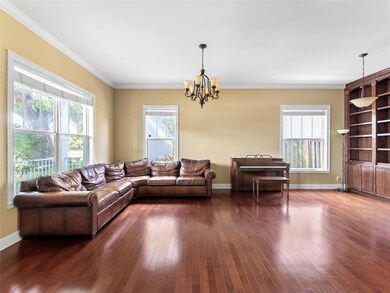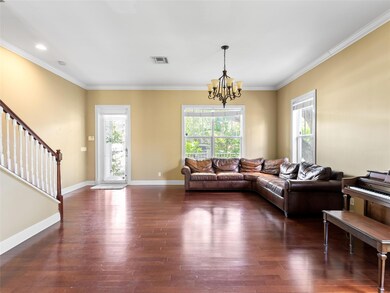
1915 SW 9th Ave Fort Lauderdale, FL 33315
Croissant Park NeighborhoodHighlights
- Room in yard for a pool
- Marble Flooring
- Loft
- Roman Tub
- Garden View
- High Ceiling
About This Home
As of January 2025GREAT FAMILY NEIGHBORHOOD, BEAUTIFUL KEY WEST STYLE W/AN ANTEBELLUM FLAIR 4BD/4BTH 2 CAR GARAGE 2 STRY HIGH CEILING ALL HARDWOOD FLRS, HURRICANE IMPACT FRENCH DOORS AND HURRICANE IMPACT DOORS, GRANITE C/T,CUS/CABS, NEW/HIGHND S/S APPLIANCES, FRONT LOAD W/D. MASTER BEDROOM SUITE WITH TUB, SEPARATE GLASS SHOWER,HIS/HER VANITIES, MARBLE FLRS,NEST THERMOSTATS, ONE NEWER AC UNIT HAS UV LIGHT INSTALLED, LARGE FENCED BACKYARD ROOM FOR POOL CLOSE TO: A+ SCHOOL PLAYGROUNDS BEACH SHOPPING DINING DOWNTWN LAS OLAS & AIRPRT. WALKING DISTANCE TO PRIVATE AND PUBLIC SCHOOLS
Home Details
Home Type
- Single Family
Est. Annual Taxes
- $10,762
Year Built
- Built in 2006
Lot Details
- 6,249 Sq Ft Lot
- East Facing Home
- Fenced
- Property is zoned RS-8
Parking
- 2 Car Attached Garage
- Garage Door Opener
- Driveway
Home Design
- Flat Roof Shape
- Tile Roof
Interior Spaces
- 2,892 Sq Ft Home
- 2-Story Property
- High Ceiling
- Ceiling Fan
- Thermal Windows
- Blinds
- French Doors
- Entrance Foyer
- Great Room
- Family Room
- Sitting Room
- Formal Dining Room
- Den
- Loft
- Utility Room
- Garden Views
- Fire and Smoke Detector
Kitchen
- Eat-In Kitchen
- Breakfast Bar
- Self-Cleaning Oven
- Electric Range
- Microwave
- Ice Maker
- Dishwasher
- Disposal
Flooring
- Wood
- Marble
Bedrooms and Bathrooms
- 4 Main Level Bedrooms
- Walk-In Closet
- 4 Full Bathrooms
- Roman Tub
- Jettted Tub and Separate Shower in Primary Bathroom
Laundry
- Laundry Room
- Dryer
- Washer
- Laundry Tub
Outdoor Features
- Room in yard for a pool
- Balcony
- Open Patio
Schools
- Croissant Park Elementary School
- New River Middle School
- Stranahan High School
Utilities
- Zoned Heating and Cooling
- Electric Water Heater
- Cable TV Available
Community Details
- Yellowstone Park Subdivision
Listing and Financial Details
- Assessor Parcel Number 504216110130
Ownership History
Purchase Details
Home Financials for this Owner
Home Financials are based on the most recent Mortgage that was taken out on this home.Purchase Details
Home Financials for this Owner
Home Financials are based on the most recent Mortgage that was taken out on this home.Purchase Details
Home Financials for this Owner
Home Financials are based on the most recent Mortgage that was taken out on this home.Purchase Details
Home Financials for this Owner
Home Financials are based on the most recent Mortgage that was taken out on this home.Purchase Details
Purchase Details
Purchase Details
Purchase Details
Home Financials for this Owner
Home Financials are based on the most recent Mortgage that was taken out on this home.Similar Homes in the area
Home Values in the Area
Average Home Value in this Area
Purchase History
| Date | Type | Sale Price | Title Company |
|---|---|---|---|
| Warranty Deed | $825,000 | Ycm Law & Title Pllc | |
| Interfamily Deed Transfer | -- | Attorney | |
| Warranty Deed | $530,000 | Real Title Insurance Agnecy | |
| Warranty Deed | $519,000 | Attorney | |
| Special Warranty Deed | $325,000 | Chelsea Title Company | |
| Trustee Deed | -- | Attorney | |
| Interfamily Deed Transfer | -- | Costa Title | |
| Warranty Deed | $218,000 | -- |
Mortgage History
| Date | Status | Loan Amount | Loan Type |
|---|---|---|---|
| Open | $577,500 | New Conventional | |
| Previous Owner | $437,000 | Assumption | |
| Previous Owner | $417,000 | New Conventional | |
| Previous Owner | $415,200 | New Conventional | |
| Previous Owner | $416,500 | Construction | |
| Previous Owner | $196,200 | No Value Available |
Property History
| Date | Event | Price | Change | Sq Ft Price |
|---|---|---|---|---|
| 01/21/2025 01/21/25 | Sold | $825,000 | -2.9% | $285 / Sq Ft |
| 12/19/2024 12/19/24 | Price Changed | $850,000 | -5.6% | $294 / Sq Ft |
| 08/27/2024 08/27/24 | Price Changed | $899,999 | -10.0% | $311 / Sq Ft |
| 07/08/2024 07/08/24 | For Sale | $999,900 | +88.7% | $346 / Sq Ft |
| 05/23/2016 05/23/16 | Sold | $530,000 | -99.0% | $183 / Sq Ft |
| 04/23/2016 04/23/16 | Pending | -- | -- | -- |
| 02/12/2016 02/12/16 | For Sale | $54,900,000 | +10478.0% | $18,983 / Sq Ft |
| 09/11/2015 09/11/15 | Sold | $519,000 | -13.4% | $164 / Sq Ft |
| 08/12/2015 08/12/15 | Pending | -- | -- | -- |
| 10/01/2014 10/01/14 | For Sale | $599,000 | -- | $189 / Sq Ft |
Tax History Compared to Growth
Tax History
| Year | Tax Paid | Tax Assessment Tax Assessment Total Assessment is a certain percentage of the fair market value that is determined by local assessors to be the total taxable value of land and additions on the property. | Land | Improvement |
|---|---|---|---|---|
| 2025 | $10,969 | $614,820 | -- | -- |
| 2024 | $10,762 | $597,500 | -- | -- |
| 2023 | $10,762 | $580,100 | $0 | $0 |
| 2022 | $10,240 | $563,210 | $0 | $0 |
| 2021 | $9,946 | $546,810 | $0 | $0 |
| 2020 | $9,759 | $539,270 | $93,740 | $445,530 |
| 2019 | $9,413 | $530,690 | $93,740 | $436,950 |
| 2018 | $9,175 | $491,270 | $93,740 | $397,530 |
| 2017 | $9,368 | $493,190 | $0 | $0 |
| 2016 | $7,720 | $432,700 | $0 | $0 |
| 2015 | $7,280 | $359,780 | $0 | $0 |
| 2014 | $6,821 | $330,160 | $0 | $0 |
| 2013 | -- | $314,470 | $43,740 | $270,730 |
Agents Affiliated with this Home
-

Seller's Agent in 2025
John Burgos
LoKation
(954) 696-8303
5 in this area
219 Total Sales
-

Buyer's Agent in 2025
Alicia Levitan
Keller Williams Realty Profess
(954) 804-1373
5 in this area
85 Total Sales
-
M
Seller's Agent in 2016
Mary Frances Donovan
The Keyes Company
(954) 605-0235
12 Total Sales
-

Seller's Agent in 2015
Rob Eldredge
RWE Real Estate Services
(954) 873-4717
26 Total Sales
Map
Source: BeachesMLS (Greater Fort Lauderdale)
MLS Number: F10447784
APN: 50-42-16-11-0130
- 836 SW 18th Ct
- 901 SW 18th Ct
- 830 SW 18th St
- 1812 SW 10th Ave
- 905 SW 22nd St
- 247-251 SW 22nd St
- 912 SW 17th St
- 801 SW 18th St
- 1712 SW 10th Ave
- 921 SW 17th St
- 1013 SW 18th St
- 1114 SW 19th St
- 1121 SW 18th Ct
- 1207 SW 21st St
- 1119 SW 18th St
- 701 SW 17th St
- 931 - 935 SW 16th Place
- 1224 SW 20th St
- 1220 SW 17th St
- 1843 SW 4th Ave
