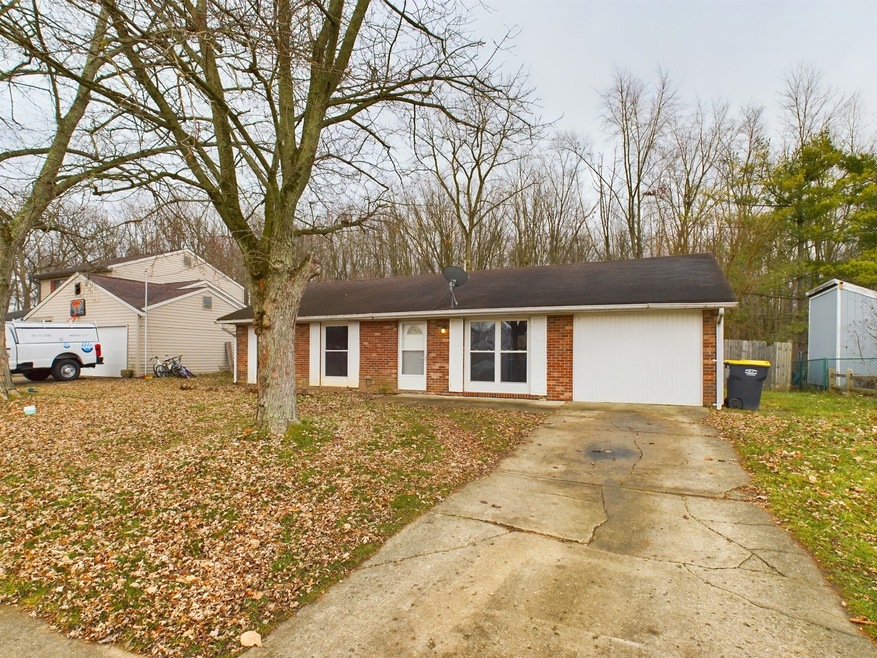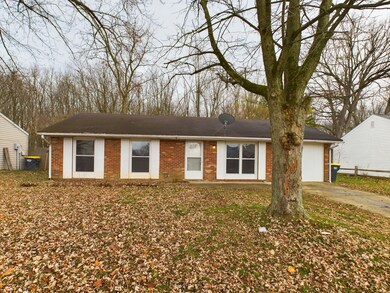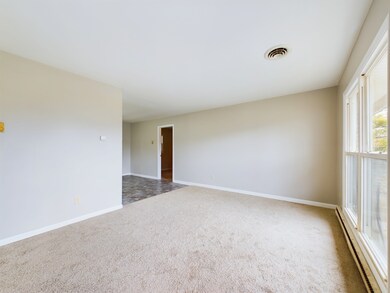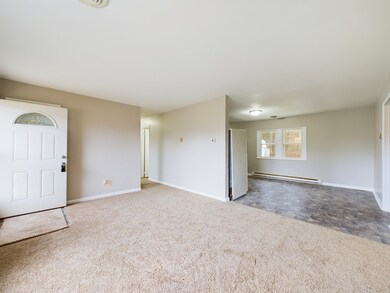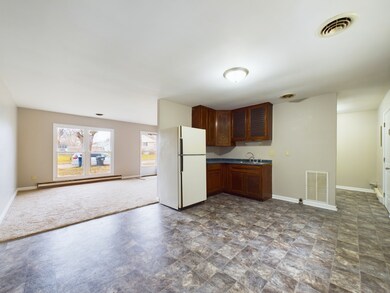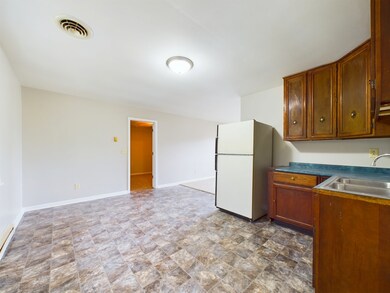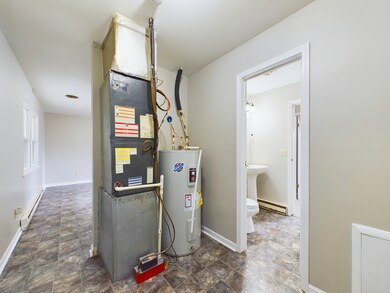
1915 Tamarack Rd Anderson, IN 46011
Highlights
- Ranch Style House
- Covered patio or porch
- Baseboard Heating
- No HOA
- Combination Kitchen and Dining Room
- Paddle Fans
About This Home
As of January 2024Cozy brick ranch featuring 3 bedrooms, 1 bath, 2 living spaces, and a spacious backyard. This home offers a comfortable single level layout, ideal for easy living. The dual living spaces provide flexibility for various uses, and the large backyard adds a delightful outdoor space for relaxation or entertaining. New paint and flooring throughout the home.
Last Agent to Sell the Property
RE/MAX Complete Brokerage Email: ally@allysoldmine.com License #RB21001771 Listed on: 01/03/2024

Home Details
Home Type
- Single Family
Est. Annual Taxes
- $1,260
Year Built
- Built in 1972
Home Design
- Ranch Style House
- Slab Foundation
- Aluminum Siding
Interior Spaces
- 1,220 Sq Ft Home
- Paddle Fans
- Window Screens
- Combination Kitchen and Dining Room
- Fire and Smoke Detector
- Electric Oven
Bedrooms and Bathrooms
- 3 Bedrooms
- 1 Full Bathroom
Utilities
- Baseboard Heating
- Electric Water Heater
Additional Features
- Covered patio or porch
- 7,854 Sq Ft Lot
Community Details
- No Home Owners Association
- Greenbriar Park Subdivision
Listing and Financial Details
- Tax Lot 422
- Assessor Parcel Number 481102204045000003
Ownership History
Purchase Details
Home Financials for this Owner
Home Financials are based on the most recent Mortgage that was taken out on this home.Purchase Details
Home Financials for this Owner
Home Financials are based on the most recent Mortgage that was taken out on this home.Purchase Details
Purchase Details
Similar Homes in Anderson, IN
Home Values in the Area
Average Home Value in this Area
Purchase History
| Date | Type | Sale Price | Title Company |
|---|---|---|---|
| Warranty Deed | $122,500 | None Listed On Document | |
| Warranty Deed | -- | -- | |
| Deed | -- | -- | |
| Warranty Deed | -- | -- |
Property History
| Date | Event | Price | Change | Sq Ft Price |
|---|---|---|---|---|
| 01/24/2024 01/24/24 | Sold | $122,500 | -2.0% | $100 / Sq Ft |
| 01/04/2024 01/04/24 | Pending | -- | -- | -- |
| 01/04/2024 01/04/24 | For Sale | $125,000 | +303.2% | $102 / Sq Ft |
| 02/24/2016 02/24/16 | Sold | $31,000 | -22.5% | $25 / Sq Ft |
| 02/12/2016 02/12/16 | Pending | -- | -- | -- |
| 01/19/2016 01/19/16 | For Sale | $40,000 | -- | $33 / Sq Ft |
Tax History Compared to Growth
Tax History
| Year | Tax Paid | Tax Assessment Tax Assessment Total Assessment is a certain percentage of the fair market value that is determined by local assessors to be the total taxable value of land and additions on the property. | Land | Improvement |
|---|---|---|---|---|
| 2024 | $1,276 | $57,400 | $8,900 | $48,500 |
| 2023 | $1,178 | $52,500 | $8,500 | $44,000 |
| 2022 | $1,261 | $56,200 | $8,200 | $48,000 |
| 2021 | $1,127 | $49,900 | $7,800 | $42,100 |
| 2020 | $1,027 | $45,300 | $7,400 | $37,900 |
| 2019 | $974 | $42,900 | $7,400 | $35,500 |
| 2018 | $1,031 | $44,500 | $7,400 | $37,100 |
| 2017 | $876 | $43,600 | $7,200 | $36,400 |
| 2016 | $858 | $42,700 | $7,100 | $35,600 |
| 2014 | $769 | $38,200 | $6,600 | $31,600 |
| 2013 | $769 | $38,200 | $6,600 | $31,600 |
Agents Affiliated with this Home
-
A
Seller's Agent in 2024
Allyson Flook
RE/MAX Complete
(812) 583-2339
23 in this area
50 Total Sales
-

Buyer's Agent in 2024
Kevin Majeski
Carpenter, REALTORS®
(317) 537-7115
107 in this area
167 Total Sales
-

Seller's Agent in 2016
Heather Upton
Keller Williams Indy Metro NE
(317) 572-5589
210 in this area
714 Total Sales
-

Seller Co-Listing Agent in 2016
Michelle Frazier
Keller Williams Indy Metro NE
(765) 228-6175
52 in this area
156 Total Sales
-
J
Buyer's Agent in 2016
Jeff Weightman
Weightman Realty Group, LLC
Map
Source: MIBOR Broker Listing Cooperative®
MLS Number: 21957952
APN: 48-11-02-204-045.000-003
- 1902 Edgemont Way
- 2320 Woodbine Dr
- 2325 Oakwood Dr
- 925 Forest Dr
- Lot 2 Vanderbilt Dr
- Lot 30 Doe Meadow Dr
- Lot 33 Doe Meadow Dr
- Lot 28 Doe Meadow Dr
- Lot 34 Doe Meadow Dr
- 1108 Northfield Ln
- 1105 Deer Creek Dr
- 530 Hawthorne Ave
- 515 Hawthorne Ave
- 403 Country Club Ln
- 115 Northshore Blvd
- 2431 Highland Ave
- 311 Hawthorne Ave
- 1621 Indiana Ave
- 909 Hickory St
- 721 Indiana Ave
