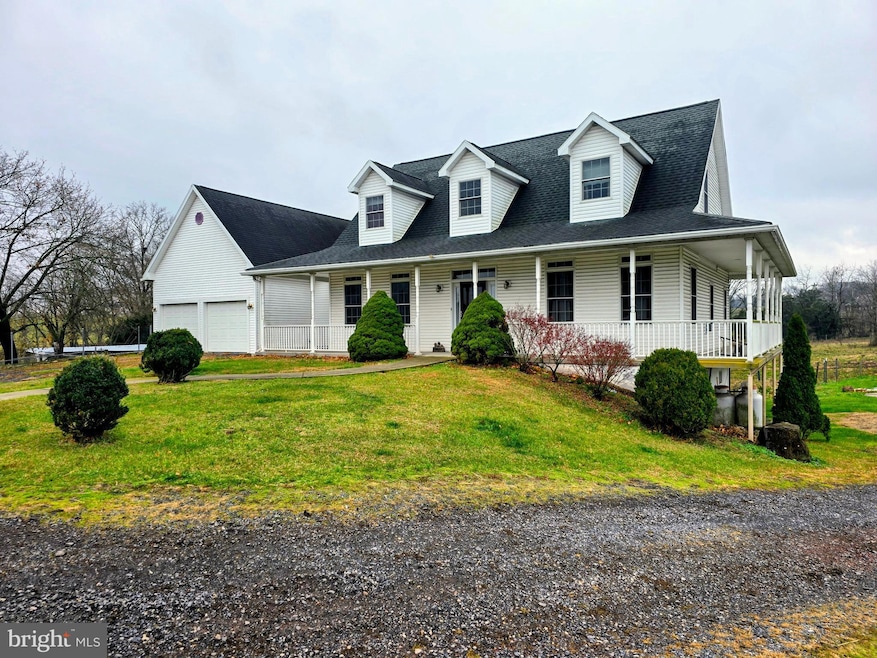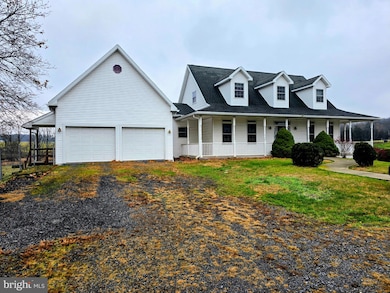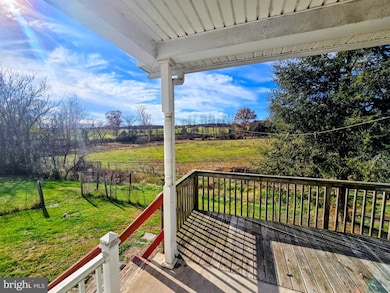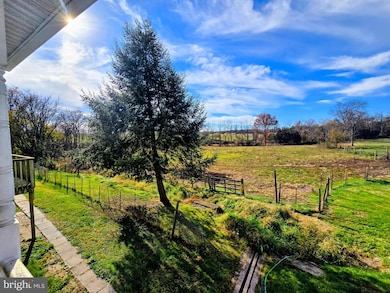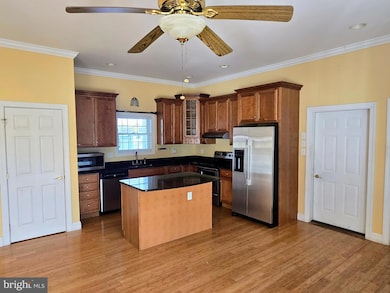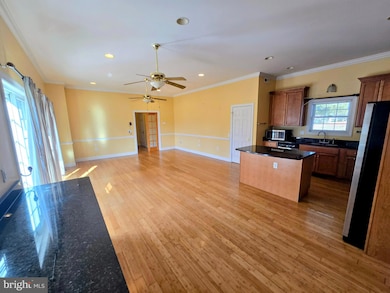1915 Taneytown Rd Gettysburg, PA 17325
Highlights
- 110.01 Acre Lot
- Deck
- Backs to Trees or Woods
- Cape Cod Architecture
- Engineered Wood Flooring
- Main Floor Bedroom
About This Home
Enjoy the privacy and sights of a working farm without the chores. This modern farmhouse offers 4-bedrooms, 3.5 baths and panoramic views of farmlands. Home offers easy access with at grade front door, first floor owners suite, walk-in tub and an oversized garage with ramped access. Situated 5 minutes south of Gettysburg with easy access to Rt. 15, this home is part of a 110-acre working farm. All appliances are furnished, including washer and dryer. Enjoy low energy bills with Geothermal heat and central air conditioning. This home has a no indoor smoking policy. Pets may be considered on a case by case basis. A 580 minimum credit score is required. Other factors that will be taken into consideration for application approval include, but are not limited to: timely payments, satisfactory reference from past landlord(s), satisfactory employment verification. It is recommended not to fill out a rental application prior to previewing the home.
Home Details
Home Type
- Single Family
Est. Annual Taxes
- $5,643
Year Built
- Built in 2009
Lot Details
- 110.01 Acre Lot
- Level Lot
- Backs to Trees or Woods
- Property is in very good condition
- Property is zoned AGRICULTURE
Parking
- 2 Car Attached Garage
- 4 Driveway Spaces
- Oversized Parking
- Parking Storage or Cabinetry
- Front Facing Garage
- Garage Door Opener
- Gravel Driveway
Home Design
- Cape Cod Architecture
- Poured Concrete
- Architectural Shingle Roof
- Vinyl Siding
- Concrete Perimeter Foundation
- Stick Built Home
Interior Spaces
- Property has 2 Levels
- Chair Railings
- Crown Molding
- Wainscoting
- Ceiling Fan
- Recessed Lighting
- Gas Fireplace
- Double Pane Windows
- Double Hung Windows
- Sliding Doors
- Living Room
- Combination Kitchen and Dining Room
- Engineered Wood Flooring
Kitchen
- Self-Cleaning Oven
- Stove
- Microwave
- Dishwasher
- Kitchen Island
Bedrooms and Bathrooms
- Walk-In Closet
Laundry
- Laundry Room
- Laundry on main level
- Electric Dryer
- Washer
Basement
- Basement Fills Entire Space Under The House
- Exterior Basement Entry
Accessible Home Design
- Doors swing in
- Doors with lever handles
- Level Entry For Accessibility
- Ramp on the main level
Outdoor Features
- Deck
- Porch
Utilities
- Forced Air Heating and Cooling System
- Geothermal Heating and Cooling
- 200+ Amp Service
- Well
- High-Efficiency Water Heater
- Septic Tank
Listing and Financial Details
- Residential Lease
- Security Deposit $2,250
- Tenant pays for cooking fuel, electricity, gas, heat, hot water, insurance, lawn/tree/shrub care, light bulbs/filters/fuses/alarm care, minor interior maintenance, snow removal, trash removal, all utilities
- The owner pays for accounting/legal, advertising/licenses and permits, heater maintenance contract, management, sewer maintenance, real estate taxes
- No Smoking Allowed
- 12-Month Lease Term
- Available 11/20/25
- $50 Application Fee
- Assessor Parcel Number 09F16-0024---000
Community Details
Overview
- Cumberland Township Subdivision
Pet Policy
- Limit on the number of pets
Map
Source: Bright MLS
MLS Number: PAAD2020764
APN: 09-F16-0024-000
- 90 Knight Rd Unit 55
- 474 Ridge Rd
- 680 Barlow Greenmount Rd
- 437 Ridge Rd
- 949 Ridge Rd
- 2465 Emmitsburg Rd
- 175 Chapel Road Extension
- 2691 Emmitsburg Rd
- 1125 White Church Rd
- 40 Hospital Rd
- 3043 Emmitsburg Rd
- 64 Cooper Ln
- 0 Unit PAAD2015388
- 202 Savannah Dr
- 8 N Chamberlain Ct
- 374 Cunningham Rd
- 9 S Chamberlain Ct
- 4 Cottage Ln
- 7 Freedom Ct Unit 21
- 15 Laurel Hill Ct Unit 26
- 2634 Emmitsburg Rd
- 2634 Emmitsburg Rd
- 31 Deatrick Dr
- 504 Baltimore St Unit 3
- 408 Long Ln
- 259 Baltimore St
- 257 Baltimore St Unit Lower Level
- 110 Baltimore St Unit 2ND FLOOR
- 3 Baltimore St
- 3 Baltimore St
- 318 E Middle St
- 236 E Middle St
- 52 Chambersburg St Unit 52 Chambersburg St
- 115 Chambersburg St
- 108 York St Unit 3
- 159 N Washington St Unit 159.5
- 31 E Water St
- 302 N Stratton St
- 309 N Stratton St
- 11 Millrace Ct Unit 13
