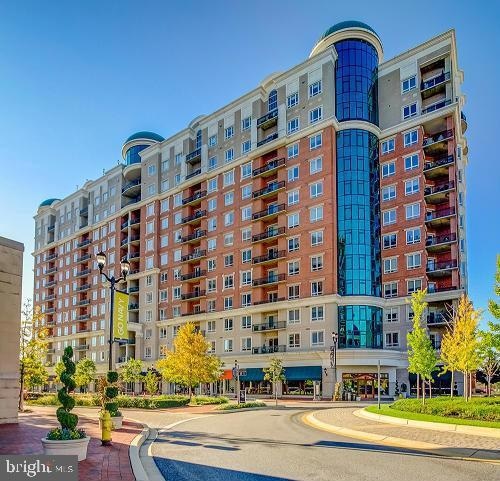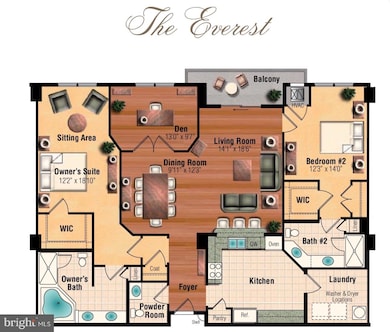Grandview at Annapolis Towne Centre 1915 Towne Centre Blvd Unit 309 Floor 3 Annapolis, MD 21401
Parole NeighborhoodHighlights
- Concierge
- Fitness Center
- Clubhouse
- Bar or Lounge
- Open Floorplan
- Contemporary Architecture
About This Home
This much desired, "Everest" unit on the 3th floor features many upscale upgrades, two master bedroom suites, powder room, gleaming bamboo hardwood floors (no carpet), office/den, plantation shutters, custom lighting throughout, custom paint, 10 ft ceilings, open living/dining floor space, stone and granite countertops, upgraded appliances, double oven, large laundry room, new HVAC system, closet organizers, extra storage cage, balcony, and more. Located on the desired retail boulevard side with city feel of all Town Center activities. Enjoy evening on your balcony with spectacular seats to the Summer Friday evening concerts. Amenities include two assigned garage spaces, concierge services, fitness center, rooftop pool, etc. Live and walk to the best that the Annapolis Town Center offers - Whole Food Market, Target, fabulous restaurants, banking, and Annapolis best restaurants and bars. Minutes from Historic Downtown Annapolis, Annapolis Mall, Anne Arundel Medical Center and easy access to Route 50 and Highway 97. MUST SEE UNIT!
Listing Agent
(410) 487-5980 yee@annapolis411.com Long & Foster Real Estate, Inc. Listed on: 11/20/2025

Condo Details
Home Type
- Condominium
Est. Annual Taxes
- $6,875
Year Built
- Built in 2009
Lot Details
- Two or More Common Walls
- North Facing Home
- Property is in excellent condition
HOA Fees
- $1,243 Monthly HOA Fees
Parking
- On-Street Parking
Home Design
- Contemporary Architecture
- Entry on the 3rd floor
- Flat Roof Shape
- Brick Exterior Construction
- Steel Siding
Interior Spaces
- 1,681 Sq Ft Home
- Property has 1 Level
- Open Floorplan
- Crown Molding
- Tray Ceiling
- Ceiling height of 9 feet or more
- Ceiling Fan
- Window Treatments
- Casement Windows
- Window Screens
- Den
Kitchen
- Built-In Double Oven
- Cooktop
- Built-In Microwave
- Dishwasher
- Upgraded Countertops
- Disposal
Flooring
- Wood
- Carpet
- Ceramic Tile
Bedrooms and Bathrooms
- 2 Main Level Bedrooms
- Walk-In Closet
- Whirlpool Bathtub
- Walk-in Shower
Laundry
- Laundry in unit
- Electric Front Loading Dryer
- Washer
Accessible Home Design
- Accessible Elevator Installed
- Doors are 32 inches wide or more
Outdoor Features
- Outdoor Shower
- Exterior Lighting
- Outdoor Storage
- Outdoor Grill
Utilities
- 90% Forced Air Heating and Cooling System
- Heat Pump System
- Vented Exhaust Fan
- Programmable Thermostat
- 110 Volts
- Electric Water Heater
Listing and Financial Details
- Residential Lease
- Security Deposit $4,200
- 12-Month Min and 24-Month Max Lease Term
- Available 12/1/25
- Assessor Parcel Number 020201090225179
Community Details
Overview
- $500 Elevator Use Fee
- $2,486 Capital Contribution Fee
- Association fees include common area maintenance, exterior building maintenance, insurance, management, parking fee, pool(s), security gate, sewer, trash, water
- High-Rise Condominium
- Built by Sturbridge
- Grandview At Annapolis Towne Centre Subdivision, Everest Floorplan
- Property Manager
Amenities
- Concierge
- Community Center
- Meeting Room
- Party Room
- Bar or Lounge
- 3 Elevators
Recreation
Pet Policy
- Pets allowed on a case-by-case basis
- Pet Deposit $500
Security
- Security Service
Map
About Grandview at Annapolis Towne Centre
Source: Bright MLS
MLS Number: MDAA2131606
APN: 02-010-90225179
- 1915 Towne Centre Blvd Unit 606
- 1915 Towne Centre Blvd Unit 1001
- 1915 Towne Centre Blvd Unit 301
- 1915 Towne Centre Blvd Unit 807
- 1915 Towne Centre Blvd Unit 405 & 406
- 1915 Towne Centre Blvd Unit 1210
- 1915 Towne Centre Blvd Unit 1004
- 1915 Towne Centre Blvd Unit 707
- 1915 Towne Centre Blvd Unit 402
- 1915 Towne Centre Blvd
- 1915 Towne Centre Blvd Unit 306
- 606 James Walker Place
- 27 Dorsey Ave
- 14 A Dorsey Ave
- 2017 Forest Dr
- 8 Dorsey Ave
- 9 Bunche St
- 208 Sellew Rd
- 547 Leftwich Ln Unit 88
- 39 Oak Ct
- 1910 Towne Centre Blvd
- 1903 Towne Centre Blvd
- 2445 Holly Ave
- 2494 Riva Rd
- 100 Francis Noel Way
- 557 Leftwich
- 2 Spruce Ln
- 2553 Riva Rd
- 2574 Riva Rd Unit 19A
- 251 Admiral Cochrane Dr
- 338 Quarterdeck Alley
- 1901 West St
- 130 Lubrano Dr
- 2155 Scotts Crossing Ct Unit 104
- 615 Admiral Dr Unit 306
- 1974 Scotts Crossing Way Unit 202
- 1978 Scotts Crossing Way Unit 3
- 614 Tuckahoe Creek Ct
- 8 Harbour Heights Dr
- 87 Harbour Heights Dr

