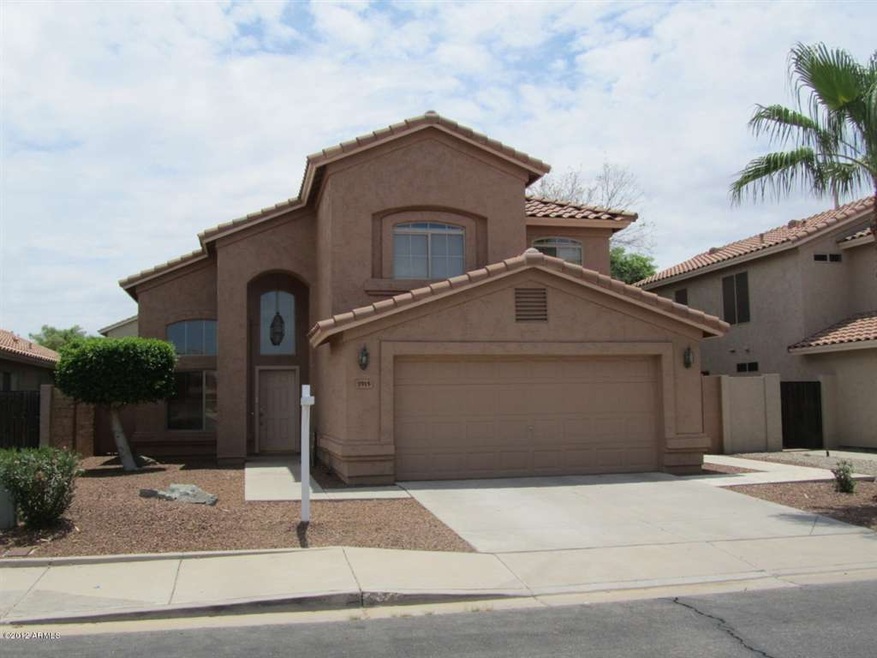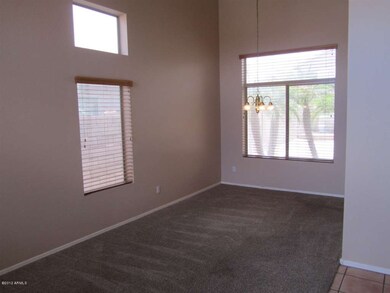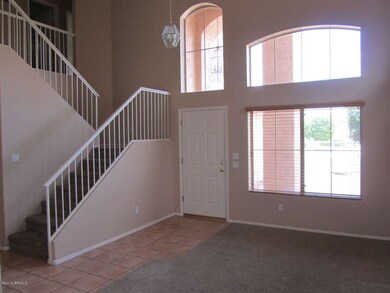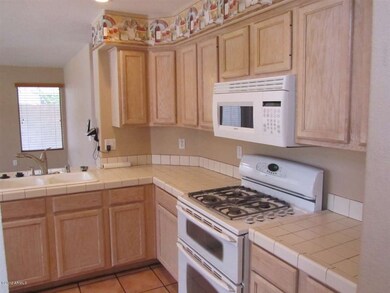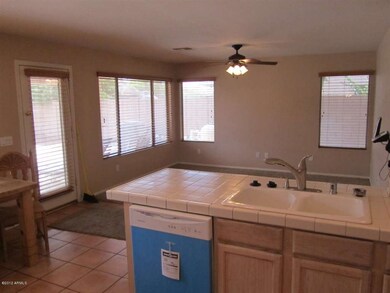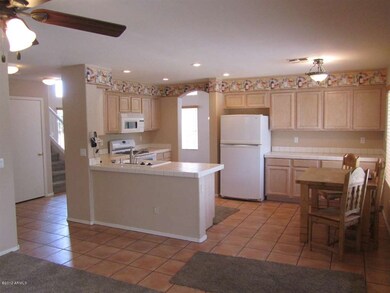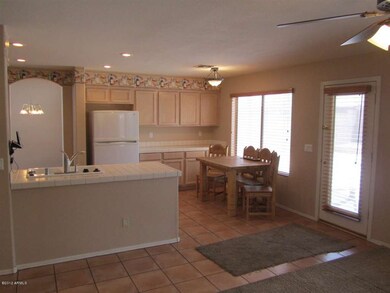
1915 W Raven Dr Chandler, AZ 85286
Clemente Ranch NeighborhoodHighlights
- Heated Spa
- Contemporary Architecture
- Skylights
- Robert and Danell Tarwater Elementary School Rated A
- Covered patio or porch
- Eat-In Kitchen
About This Home
As of July 2018Move-In ready Clemente Ranch home (North/South exposure), Shea Home, Sharp Model in Hamilton School District. Five bedrooms, two and 3/4 bath. One bedroom is on the main level with 3/4 bath, perfect for guests or in-law suite. Open formal living/dining room with vaulted ceilings and ceiling fans. Neutral flooring and paint. Kitchen/Great Room combination. Large Master Bedroom with walk in closet and full master bath with separate shower/garden tub and dual sinks. Awesome private yard with sparkling pool and spa. Home is close to schools, freeways, shopping, Intel and restaurants.
Last Agent to Sell the Property
Cactus Golf Properties License #BR564377000 Listed on: 07/20/2012
Last Buyer's Agent
Ann Petersen
Just Referrals Real Estate License #SA625510000
Home Details
Home Type
- Single Family
Est. Annual Taxes
- $1,648
Year Built
- Built in 1996
Lot Details
- 5,506 Sq Ft Lot
- Block Wall Fence
- Front and Back Yard Sprinklers
- Sprinklers on Timer
Parking
- 2 Car Garage
- Garage Door Opener
Home Design
- Contemporary Architecture
- Wood Frame Construction
- Tile Roof
- Stucco
Interior Spaces
- 1,970 Sq Ft Home
- 2-Story Property
- Ceiling Fan
- Skylights
- Solar Screens
Kitchen
- Eat-In Kitchen
- Built-In Microwave
- Dishwasher
Flooring
- Carpet
- Tile
Bedrooms and Bathrooms
- 5 Bedrooms
- Walk-In Closet
- Primary Bathroom is a Full Bathroom
- 3 Bathrooms
- Dual Vanity Sinks in Primary Bathroom
- Bathtub With Separate Shower Stall
Laundry
- Laundry in unit
- Dryer
- Washer
Pool
- Heated Spa
- Play Pool
Outdoor Features
- Covered patio or porch
Schools
- Robert And Danell Tarwater Elementary School
- Hamilton High School
Utilities
- Refrigerated Cooling System
- Zoned Heating
- Heating System Uses Natural Gas
- High Speed Internet
- Cable TV Available
Community Details
- Property has a Home Owners Association
- Clemente Ranch HOA, Phone Number (480) 345-0046
- Built by Shea
- Clemente Ranch Subdivision, Sharp Floorplan
Listing and Financial Details
- Tax Lot 75
- Assessor Parcel Number 303-36-083
Ownership History
Purchase Details
Home Financials for this Owner
Home Financials are based on the most recent Mortgage that was taken out on this home.Purchase Details
Home Financials for this Owner
Home Financials are based on the most recent Mortgage that was taken out on this home.Purchase Details
Home Financials for this Owner
Home Financials are based on the most recent Mortgage that was taken out on this home.Purchase Details
Home Financials for this Owner
Home Financials are based on the most recent Mortgage that was taken out on this home.Purchase Details
Home Financials for this Owner
Home Financials are based on the most recent Mortgage that was taken out on this home.Similar Homes in the area
Home Values in the Area
Average Home Value in this Area
Purchase History
| Date | Type | Sale Price | Title Company |
|---|---|---|---|
| Warranty Deed | $365,000 | Driggs Title Agency Inc | |
| Warranty Deed | $228,800 | First Arizona Title Agency | |
| Interfamily Deed Transfer | -- | First Arizona Title Agency | |
| Warranty Deed | $187,000 | First American Title | |
| Warranty Deed | $134,332 | First American Title | |
| Warranty Deed | -- | -- |
Mortgage History
| Date | Status | Loan Amount | Loan Type |
|---|---|---|---|
| Open | $336,350 | New Conventional | |
| Closed | $346,750 | New Conventional | |
| Previous Owner | $75,000 | Future Advance Clause Open End Mortgage | |
| Previous Owner | $201,800 | New Conventional | |
| Previous Owner | $201,800 | New Conventional | |
| Previous Owner | $34,500 | Credit Line Revolving | |
| Previous Owner | $200,000 | Unknown | |
| Previous Owner | $200,000 | Unknown | |
| Previous Owner | $30,000 | Credit Line Revolving | |
| Previous Owner | $149,600 | New Conventional | |
| Previous Owner | $154,350 | New Conventional | |
| Closed | $28,050 | No Value Available |
Property History
| Date | Event | Price | Change | Sq Ft Price |
|---|---|---|---|---|
| 07/27/2018 07/27/18 | Sold | $365,000 | -1.4% | $181 / Sq Ft |
| 06/27/2018 06/27/18 | Pending | -- | -- | -- |
| 06/24/2018 06/24/18 | Price Changed | $370,000 | -2.6% | $183 / Sq Ft |
| 06/14/2018 06/14/18 | For Sale | $380,000 | +66.1% | $188 / Sq Ft |
| 08/15/2012 08/15/12 | Sold | $228,800 | +1.7% | $116 / Sq Ft |
| 07/21/2012 07/21/12 | Pending | -- | -- | -- |
| 07/20/2012 07/20/12 | For Sale | $225,000 | -- | $114 / Sq Ft |
Tax History Compared to Growth
Tax History
| Year | Tax Paid | Tax Assessment Tax Assessment Total Assessment is a certain percentage of the fair market value that is determined by local assessors to be the total taxable value of land and additions on the property. | Land | Improvement |
|---|---|---|---|---|
| 2025 | $2,247 | $29,247 | -- | -- |
| 2024 | $2,200 | $27,854 | -- | -- |
| 2023 | $2,200 | $42,280 | $8,450 | $33,830 |
| 2022 | $2,123 | $30,450 | $6,090 | $24,360 |
| 2021 | $2,225 | $29,080 | $5,810 | $23,270 |
| 2020 | $2,215 | $27,420 | $5,480 | $21,940 |
| 2019 | $2,131 | $25,170 | $5,030 | $20,140 |
| 2018 | $2,063 | $24,200 | $4,840 | $19,360 |
| 2017 | $1,923 | $22,430 | $4,480 | $17,950 |
| 2016 | $1,853 | $22,750 | $4,550 | $18,200 |
| 2015 | $1,795 | $21,110 | $4,220 | $16,890 |
Agents Affiliated with this Home
-
S
Seller's Agent in 2018
Shelley Johnson
Good Oak Real Estate
(480) 220-4860
16 Total Sales
-
R
Buyer's Agent in 2018
Robert Foster
HomeSmart
12 Total Sales
-

Seller's Agent in 2012
Gary Snow
Cactus Golf Properties
(480) 325-0536
7 Total Sales
-
A
Buyer's Agent in 2012
Ann Petersen
Revelation Real Estate
Map
Source: Arizona Regional Multiple Listing Service (ARMLS)
MLS Number: 4791595
APN: 303-36-083
- 2662 S Santa Anna St
- 2640 S Los Altos Dr
- 2781 S Santa Anna St
- 1990 W Oriole Way
- 1953 W Lark Dr
- 1826 W Oriole Way
- 1705 W Lark Dr
- 2409 S Chestnut Place
- 1721 W Kingbird Dr
- 1708 W Seagull Ct
- 2511 W Queen Creek Rd Unit 166
- 2511 W Queen Creek Rd Unit 258
- 2511 W Queen Creek Rd Unit 174
- 2511 W Queen Creek Rd Unit 374
- 2511 W Queen Creek Rd Unit 337
- 2511 W Queen Creek Rd Unit 262
- 2511 W Queen Creek Rd Unit 266
- 2511 W Queen Creek Rd Unit 474
- 2511 W Queen Creek Rd Unit 271
- 2511 W Queen Creek Rd Unit 479
