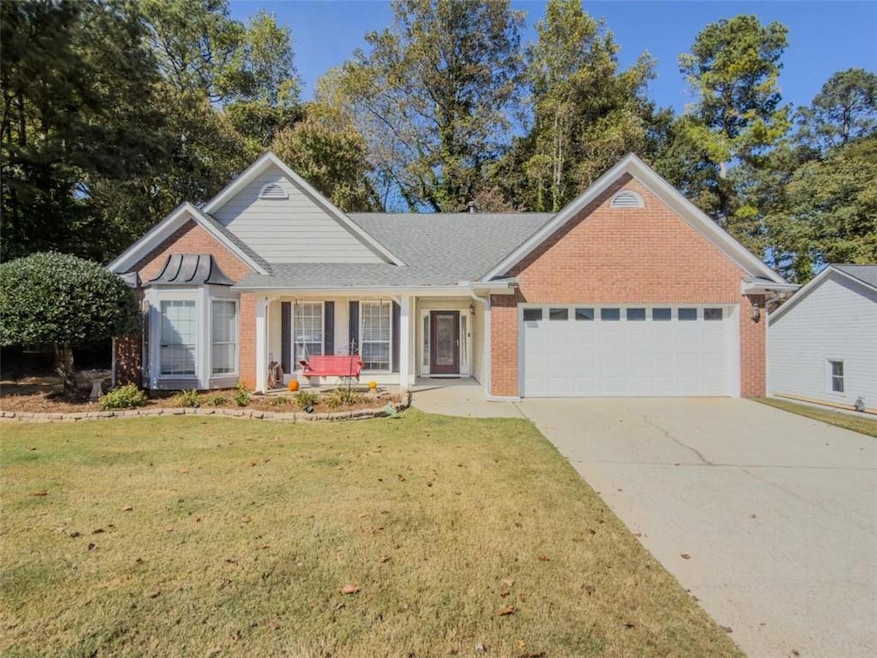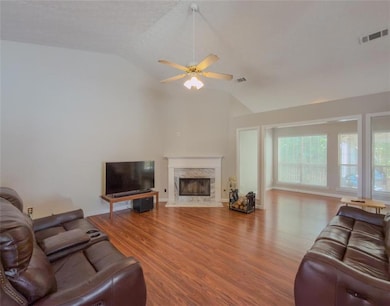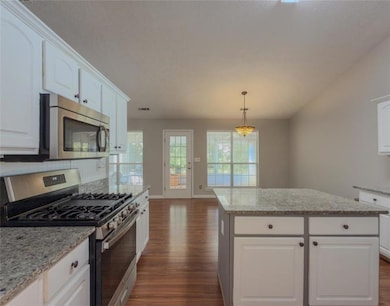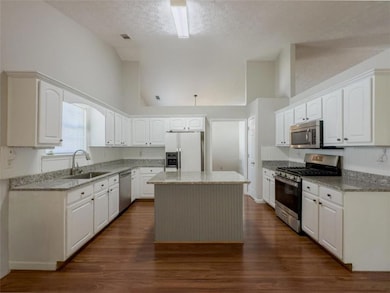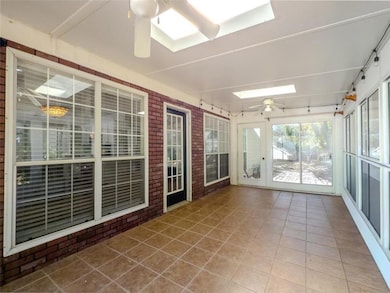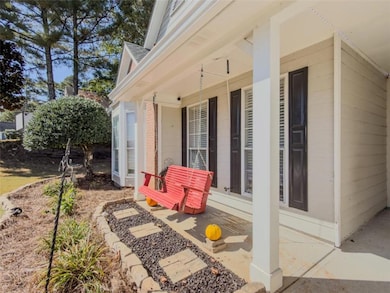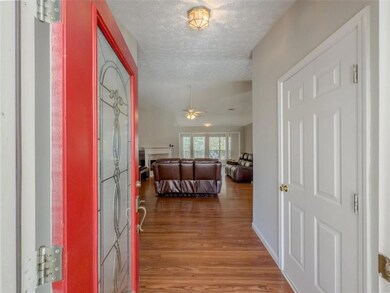1915 Westfield Dr Lawrenceville, GA 30043
Estimated payment $2,304/month
Highlights
- Dining Room Seats More Than Twelve
- Vaulted Ceiling
- Sun or Florida Room
- Jackson Elementary School Rated A-
- Ranch Style House
- Solid Surface Countertops
About This Home
Welcome to this beautifully maintained one-story ranch home, ideally located in a highly sought-after school district. From the moment you arrive, you'll notice the inviting curb appeal, mature landscaping, and classic brick-and-siding exterior that set the tone for the warmth and functionality found throughout the interior. Inside, the spacious living area features vaulted ceilings and rich wood-style flooring, creating a comfortable yet refined space perfect for everyday living and entertaining. A gas fireplace anchors the living room, offering a cozy focal point for gatherings. Natural light flows generously throughout the home, especially in the additional flex space off the main living area, ideal for a home office, playroom, or reading nook. The updated kitchen is equipped with granite countertops, a large central island, stainless steel appliances, and ample cabinet storage. Open to the dining area and has easy access to the enclosed sunroom-a bright and versatile space that adds year-round enjoyment and overlooks the private backyard. This home offers a thoughtfully designed layout with all bedrooms on the main level. The primary suite provides comfort and privacy, while the secondary bedrooms are generously sized with easy access to a full hall bath. Additional highlights include a two-car garage, a level driveway, and a well-manicured yard. Conveniently located near shopping, dining, and major commuter routes, this home combines practical one-level living with timeless appeal in a location that continues to grow in demand.
Home Details
Home Type
- Single Family
Est. Annual Taxes
- $2,416
Year Built
- Built in 1995
Lot Details
- 0.28 Acre Lot
- Back Yard Fenced
Parking
- 2 Car Attached Garage
- Parking Accessed On Kitchen Level
- Garage Door Opener
Home Design
- Ranch Style House
- Slab Foundation
- Composition Roof
- Cement Siding
- Brick Front
Interior Spaces
- 2,102 Sq Ft Home
- Vaulted Ceiling
- Ceiling Fan
- Factory Built Fireplace
- Family Room
- Dining Room Seats More Than Twelve
- Breakfast Room
- Formal Dining Room
- Den
- Sun or Florida Room
Kitchen
- Open to Family Room
- Eat-In Kitchen
- Gas Range
- Microwave
- Dishwasher
- Kitchen Island
- Solid Surface Countertops
- White Kitchen Cabinets
Flooring
- Carpet
- Laminate
- Ceramic Tile
Bedrooms and Bathrooms
- 3 Main Level Bedrooms
- Walk-In Closet
- 2 Full Bathrooms
- Vaulted Bathroom Ceilings
- Dual Vanity Sinks in Primary Bathroom
- Separate Shower in Primary Bathroom
Laundry
- Laundry in Hall
- Laundry on main level
Outdoor Features
- Enclosed Patio or Porch
Schools
- Jackson - Gwinnett Elementary School
- Northbrook Middle School
- Peachtree Ridge High School
Utilities
- Forced Air Heating and Cooling System
- Heating System Uses Natural Gas
- High Speed Internet
Community Details
- Westfield Subdivision
Listing and Financial Details
- Assessor Parcel Number R7074 165
Map
Home Values in the Area
Average Home Value in this Area
Tax History
| Year | Tax Paid | Tax Assessment Tax Assessment Total Assessment is a certain percentage of the fair market value that is determined by local assessors to be the total taxable value of land and additions on the property. | Land | Improvement |
|---|---|---|---|---|
| 2025 | $2,418 | $170,160 | $30,240 | $139,920 |
| 2024 | $2,416 | $149,280 | $24,800 | $124,480 |
| 2023 | $2,416 | $149,280 | $24,800 | $124,480 |
| 2022 | $5,011 | $130,760 | $24,800 | $105,960 |
| 2021 | $3,375 | $83,520 | $16,200 | $67,320 |
| 2020 | $3,393 | $83,520 | $16,200 | $67,320 |
| 2019 | $3,269 | $83,520 | $16,200 | $67,320 |
| 2018 | $3,032 | $76,720 | $14,960 | $61,760 |
| 2016 | $2,492 | $60,800 | $15,200 | $45,600 |
| 2015 | $2,190 | $63,880 | $15,200 | $48,680 |
| 2014 | -- | $54,200 | $8,400 | $45,800 |
Property History
| Date | Event | Price | List to Sale | Price per Sq Ft | Prior Sale |
|---|---|---|---|---|---|
| 11/06/2025 11/06/25 | Pending | -- | -- | -- | |
| 11/03/2025 11/03/25 | Price Changed | $399,000 | -3.9% | $198 / Sq Ft | |
| 10/27/2025 10/27/25 | For Sale | $415,000 | +173.0% | $206 / Sq Ft | |
| 12/21/2015 12/21/15 | Sold | $152,000 | +2.0% | $76 / Sq Ft | View Prior Sale |
| 12/02/2015 12/02/15 | Pending | -- | -- | -- | |
| 11/24/2015 11/24/15 | For Sale | $149,000 | -- | $74 / Sq Ft |
Purchase History
| Date | Type | Sale Price | Title Company |
|---|---|---|---|
| Warranty Deed | -- | -- | |
| Warranty Deed | $152,000 | -- | |
| Warranty Deed | -- | -- | |
| Quit Claim Deed | -- | -- | |
| Deed | $139,900 | -- |
Mortgage History
| Date | Status | Loan Amount | Loan Type |
|---|---|---|---|
| Previous Owner | $144,400 | New Conventional | |
| Previous Owner | $138,750 | FHA |
Source: First Multiple Listing Service (FMLS)
MLS Number: 7672219
APN: 7-074-165
- 1923 Thomas Pointe Trace
- 1943 Thomas Pointe Trace
- 1590 Margate Ct
- 1771 Kristi Dr
- 1702 Herrington Rd
- 1694 Herrington Rd
- 2070 Stoneoak Dr
- 2180 Atkinson Park Dr
- 2210 Atkinson Park Dr
- 1858 de Winton Place Unit 1
- 1877 de Winton Place
- 1920 Glynmoore Dr
- 2261 Ewell Park Dr
- 1602 Telfair Chase Way
- 1587 Herrington Rd
- 2163 Pebble Beach Dr
- 1460 Flattail Run
