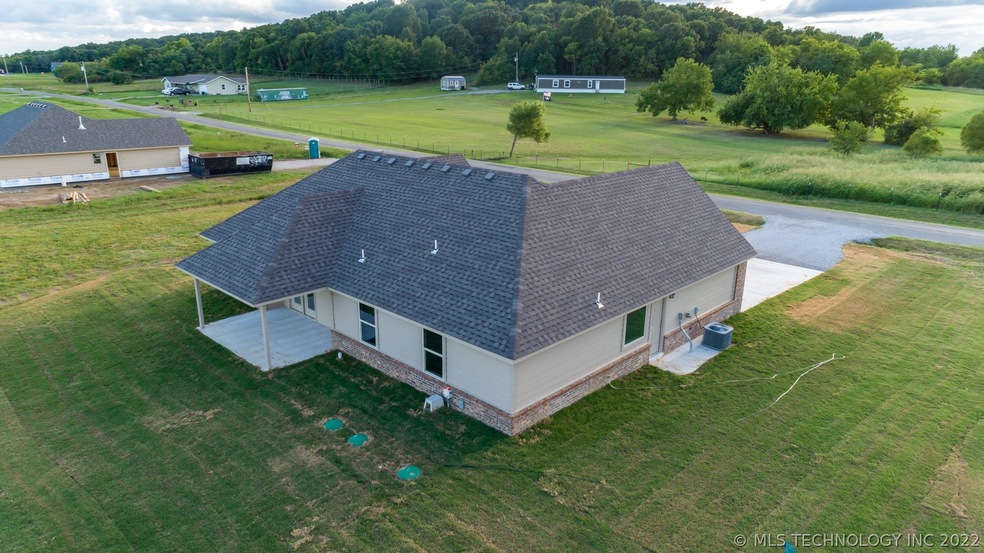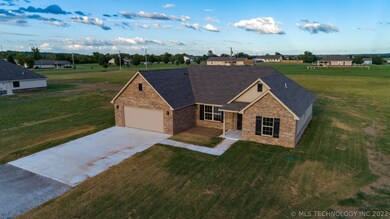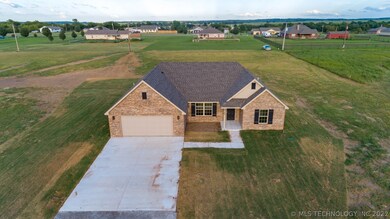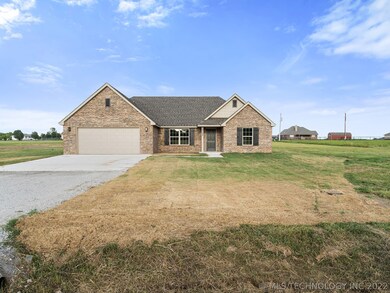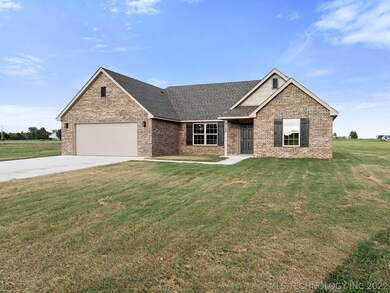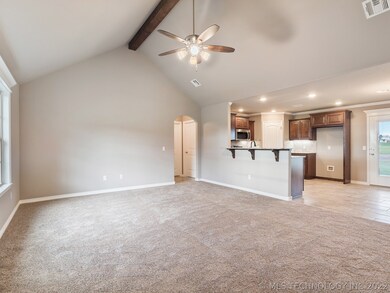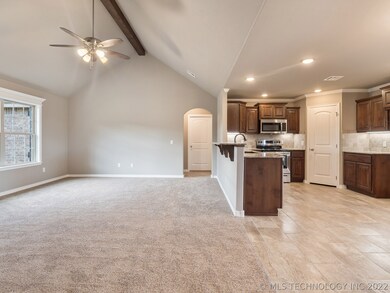
19155 S Deer Trail Rd Claremore, OK 74019
Highlights
- Vaulted Ceiling
- Attic
- No HOA
- Sequoyah High School Rated 10
- Granite Countertops
- Covered patio or porch
About This Home
As of December 2020NEW CONSTRUCTION ON ONE ACRE. STAINLESS KITCHEN WITH GRANITE. GRANITE IN BATHS ALSO. WHIRLPOOL AND SHOWER IN MASTER. KNOTTY ALDER CABINETS AND TRIM FEATURES THRU OUT. OWNER/BROKER
Last Buyer's Agent
Don McLain
Inactive Office License #148496
Home Details
Home Type
- Single Family
Est. Annual Taxes
- $100
Year Built
- Built in 2018
Lot Details
- 1 Acre Lot
- West Facing Home
Parking
- 2 Car Attached Garage
Home Design
- Brick Exterior Construction
- Slab Foundation
- Frame Construction
- Fiberglass Roof
- Masonite
- Asphalt
Interior Spaces
- 1,544 Sq Ft Home
- 1-Story Property
- Wired For Data
- Vaulted Ceiling
- Ceiling Fan
- Vinyl Clad Windows
- Fire and Smoke Detector
- Dryer
- Attic
Kitchen
- Electric Oven
- Electric Range
- Microwave
- Dishwasher
- Granite Countertops
Flooring
- Carpet
- Tile
Bedrooms and Bathrooms
- 3 Bedrooms
- 2 Full Bathrooms
Schools
- Sequoyah Elementary School
- Sequoyah High School
Utilities
- Zoned Heating and Cooling
- Electric Water Heater
- Aerobic Septic System
- High Speed Internet
- Phone Available
- Cable TV Available
Additional Features
- Energy-Efficient Insulation
- Covered patio or porch
Community Details
- No Home Owners Association
- Whispering Winds Subdivision
Listing and Financial Details
- Home warranty included in the sale of the property
Ownership History
Purchase Details
Home Financials for this Owner
Home Financials are based on the most recent Mortgage that was taken out on this home.Purchase Details
Home Financials for this Owner
Home Financials are based on the most recent Mortgage that was taken out on this home.Purchase Details
Home Financials for this Owner
Home Financials are based on the most recent Mortgage that was taken out on this home.Similar Homes in Claremore, OK
Home Values in the Area
Average Home Value in this Area
Purchase History
| Date | Type | Sale Price | Title Company |
|---|---|---|---|
| Warranty Deed | $192,000 | Apex Ttl & Closing Svcs Llc | |
| Warranty Deed | $175,000 | Allegiance T&E Llc | |
| Warranty Deed | $15,000 | Multiple |
Mortgage History
| Date | Status | Loan Amount | Loan Type |
|---|---|---|---|
| Open | $193,939 | New Conventional | |
| Previous Owner | $171,830 | FHA | |
| Previous Owner | $130,778 | Construction |
Property History
| Date | Event | Price | Change | Sq Ft Price |
|---|---|---|---|---|
| 12/29/2020 12/29/20 | Sold | $192,000 | -0.3% | $124 / Sq Ft |
| 11/17/2020 11/17/20 | Pending | -- | -- | -- |
| 11/17/2020 11/17/20 | For Sale | $192,500 | +10.0% | $125 / Sq Ft |
| 10/26/2018 10/26/18 | Sold | $175,000 | +1.4% | $113 / Sq Ft |
| 07/21/2018 07/21/18 | Pending | -- | -- | -- |
| 07/21/2018 07/21/18 | For Sale | $172,500 | +1050.0% | $112 / Sq Ft |
| 04/03/2018 04/03/18 | Sold | $15,000 | -16.7% | $10 / Sq Ft |
| 11/01/2017 11/01/17 | Pending | -- | -- | -- |
| 11/01/2017 11/01/17 | For Sale | $18,000 | -- | $12 / Sq Ft |
Tax History Compared to Growth
Tax History
| Year | Tax Paid | Tax Assessment Tax Assessment Total Assessment is a certain percentage of the fair market value that is determined by local assessors to be the total taxable value of land and additions on the property. | Land | Improvement |
|---|---|---|---|---|
| 2024 | $2,322 | $22,176 | $3,103 | $19,073 |
| 2023 | $2,322 | $21,120 | $2,955 | $18,165 |
| 2022 | $2,289 | $21,230 | $2,970 | $18,260 |
| 2021 | $2,216 | $21,269 | $2,493 | $18,776 |
| 2020 | $2,120 | $20,475 | $1,870 | $18,605 |
| 2019 | $1,990 | $19,403 | $1,870 | $17,533 |
| 2018 | $2 | $26 | $26 | $0 |
| 2017 | $2 | $26 | $26 | $0 |
| 2016 | $2 | $26 | $26 | $0 |
| 2015 | $3 | $26 | $26 | $0 |
| 2014 | $2 | $26 | $26 | $0 |
Agents Affiliated with this Home
-

Seller's Agent in 2020
Cheri McLain
Ariston Realty, LLC.
(918) 607-8589
90 Total Sales
-

Buyer's Agent in 2020
Dawna Church
Keller Williams Premier
(918) 277-1245
63 Total Sales
-

Seller's Agent in 2018
Brent Dake
Dake Real Estate
(918) 344-2618
56 Total Sales
-

Seller's Agent in 2018
Ronica Warden
REAL Brokers LLC
(918) 636-9529
81 Total Sales
-
D
Buyer's Agent in 2018
Don McLain
Inactive Office
Map
Source: MLS Technology
MLS Number: 1827143
APN: 660081780
- 19305 S Deer Trail Rd
- 19044 S 4230 Rd
- 18877 E Oakridge Dr
- 9 S 4230 Rd
- 8 S 4230 Rd
- 20105 E Highway 20
- 19151 E 450 Rd
- 16881 S 4220 Rd
- 19585 Cottrell Dr
- 16610 S 4220 Rd
- 19620 Cottrell Dr
- 21199 E Renee Rd
- 16511 S 4230 Rd
- 17065 Honeysuckle Ln
- 17125 E 455th Place
- 17194 S 4250 Rd
- 16185 S Cedarcrest Dr
- 16251 S Cedarcrest Dr
- 05 S 4200 Rd
- 04 S 4200 Rd
