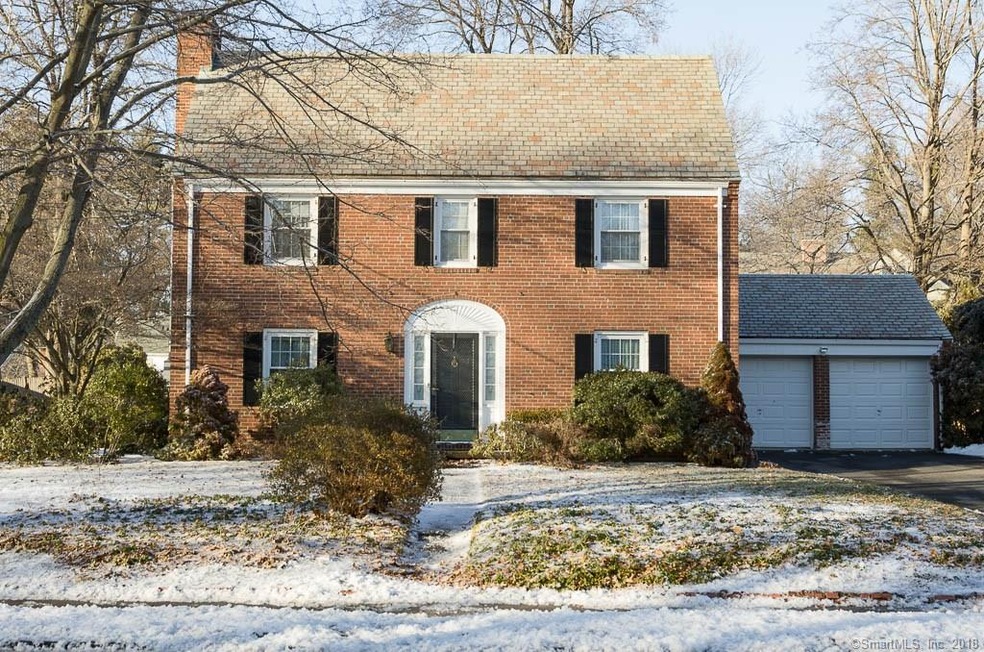
1916 Asylum Ave West Hartford, CT 06117
Highlights
- Colonial Architecture
- Partially Wooded Lot
- 2 Fireplaces
- Bugbee School Rated A
- Attic
- No HOA
About This Home
As of May 2019Stately West Hartford brick and slate Colonial in great location near schools, parks and shopping. 3 bedrooms, 2 ½ baths, 2 car attached garage, hardwood floors, painted woodwork, sunny updated granite kitchen with seating at peninsula and built-ins, formal dining room with built-ins, formal living room with gas log fireplace, master bedroom suite. The newer 3 season sun room, newer gas furnace and electrical are several of the updates. The fenced in private treed yard is ideal.
Last Agent to Sell the Property
Century 21 AllPoints Realty License #REB.0795076 Listed on: 02/09/2018

Home Details
Home Type
- Single Family
Est. Annual Taxes
- $10,589
Year Built
- Built in 1942
Lot Details
- 0.33 Acre Lot
- Level Lot
- Sprinkler System
- Partially Wooded Lot
- Property is zoned R-13
Home Design
- Colonial Architecture
- Brick Exterior Construction
- Concrete Foundation
- Frame Construction
- Slate Roof
- Concrete Siding
- Masonry Siding
Interior Spaces
- 1,792 Sq Ft Home
- Ceiling Fan
- 2 Fireplaces
- Partially Finished Basement
- Basement Fills Entire Space Under The House
Kitchen
- Oven or Range
- Microwave
- Dishwasher
- Wine Cooler
- Disposal
Bedrooms and Bathrooms
- 3 Bedrooms
Laundry
- Dryer
- Washer
Attic
- Attic Fan
- Walkup Attic
Parking
- 2 Car Attached Garage
- Automatic Garage Door Opener
- Driveway
Outdoor Features
- Enclosed Patio or Porch
Utilities
- Radiator
- Heating System Uses Gas
- Heating System Uses Natural Gas
- Cable TV Available
Community Details
- No Home Owners Association
Ownership History
Purchase Details
Home Financials for this Owner
Home Financials are based on the most recent Mortgage that was taken out on this home.Purchase Details
Home Financials for this Owner
Home Financials are based on the most recent Mortgage that was taken out on this home.Similar Homes in West Hartford, CT
Home Values in the Area
Average Home Value in this Area
Purchase History
| Date | Type | Sale Price | Title Company |
|---|---|---|---|
| Warranty Deed | $419,900 | -- | |
| Warranty Deed | $359,000 | -- |
Mortgage History
| Date | Status | Loan Amount | Loan Type |
|---|---|---|---|
| Open | $398,905 | Purchase Money Mortgage | |
| Previous Owner | $323,100 | Purchase Money Mortgage | |
| Previous Owner | $170,000 | Credit Line Revolving | |
| Previous Owner | $50,000 | No Value Available | |
| Previous Owner | $25,000 | No Value Available |
Property History
| Date | Event | Price | Change | Sq Ft Price |
|---|---|---|---|---|
| 05/15/2019 05/15/19 | Sold | $419,900 | +0.2% | $234 / Sq Ft |
| 04/02/2019 04/02/19 | Pending | -- | -- | -- |
| 03/16/2019 03/16/19 | For Sale | $419,000 | +16.7% | $234 / Sq Ft |
| 04/30/2018 04/30/18 | Sold | $359,000 | -0.3% | $200 / Sq Ft |
| 02/12/2018 02/12/18 | Pending | -- | -- | -- |
| 02/09/2018 02/09/18 | For Sale | $359,900 | -- | $201 / Sq Ft |
Tax History Compared to Growth
Tax History
| Year | Tax Paid | Tax Assessment Tax Assessment Total Assessment is a certain percentage of the fair market value that is determined by local assessors to be the total taxable value of land and additions on the property. | Land | Improvement |
|---|---|---|---|---|
| 2025 | $13,579 | $303,240 | $123,340 | $179,900 |
| 2024 | $12,842 | $303,240 | $123,340 | $179,900 |
| 2023 | $12,202 | $298,200 | $123,340 | $174,860 |
| 2022 | $12,131 | $298,200 | $123,340 | $174,860 |
| 2021 | $11,685 | $275,450 | $123,340 | $152,110 |
| 2020 | $10,665 | $255,150 | $115,080 | $140,070 |
| 2019 | $10,885 | $260,400 | $115,080 | $145,320 |
| 2018 | $10,366 | $252,840 | $115,080 | $137,760 |
| 2017 | $10,589 | $258,020 | $115,080 | $142,940 |
| 2016 | $10,808 | $273,560 | $120,820 | $152,740 |
| 2015 | $10,480 | $273,560 | $120,820 | $152,740 |
| 2014 | $10,223 | $273,560 | $120,820 | $152,740 |
Agents Affiliated with this Home
-
Holly Walsh

Seller's Agent in 2019
Holly Walsh
Coldwell Banker Realty
(860) 810-7487
13 in this area
17 Total Sales
-
Lisa Chaloux

Buyer's Agent in 2019
Lisa Chaloux
Coldwell Banker Realty
(860) 997-7767
1 in this area
71 Total Sales
-
Robert Perriello

Seller's Agent in 2018
Robert Perriello
Century 21 AllPoints Realty
(860) 935-6588
40 in this area
335 Total Sales
Map
Source: SmartMLS
MLS Number: 170050033
APN: WHAR-000006E-000181-001916
- 4 Ranger Ln
- 36 Westmoreland Dr
- 39 Wyndwood Rd
- 1801 Asylum Ave
- 30 Farmstead Ln
- 2636 Albany Ave
- 11 Sky View Dr
- 83 Haynes Rd
- 40 Linnard Rd
- 1 King Philip Dr Unit 207
- 3 Rye Ridge Pkwy
- 49 Brookline Dr
- 129 Middlebrook Rd
- 473 Fern St
- 1745 Asylum Ave
- 101 N Main St
- 592 Mountain Rd Unit A
- 24 Sherwood Rd
- 35 W Ridge Dr
- 429 Mountain Rd
