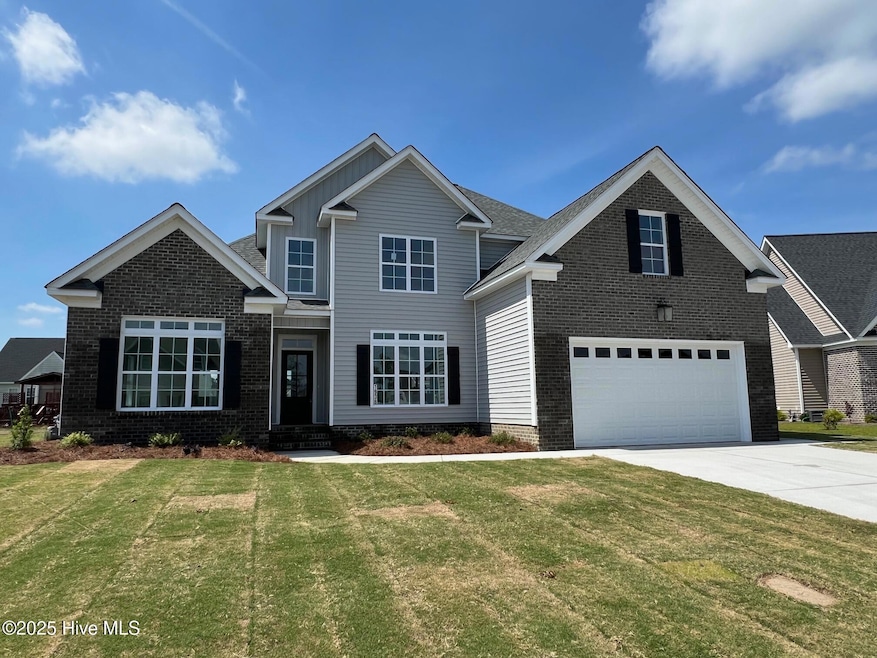1916 Belles Ferry Ct Winterville, NC 28590
Estimated payment $2,695/month
Highlights
- Main Floor Primary Bedroom
- Attic
- Solid Surface Countertops
- Ridgewood Elementary School Rated A-
- 1 Fireplace
- Covered Patio or Porch
About This Home
Presenting a distinguished new construction meticulously crafted by Porter Building Co., showcasing a variation of the esteemed Frank Betz ''Beaufort'' floor plan. This residence features a formal dining room, generously proportioned family room seamlessly connected to an exquisite kitchen adorned with a central island, tile backsplash and quarts countertops. The main level comprises two bedrooms, including a lavish owners suite. Ascend to the second floor to discover two additional bedrooms and a versatile bonus room. Abundant walk-in attic space enhances practicality. Elegantly designed with beautiful architecture and meticulous attention to detail.
Home Details
Home Type
- Single Family
Est. Annual Taxes
- $511
Year Built
- Built in 2025
Lot Details
- 0.28 Acre Lot
- Property is zoned R9S
HOA Fees
- $15 Monthly HOA Fees
Home Design
- Brick Exterior Construction
- Raised Foundation
- Slab Foundation
- Wood Frame Construction
- Architectural Shingle Roof
- Vinyl Siding
- Stick Built Home
Interior Spaces
- 2,670 Sq Ft Home
- 2-Story Property
- Ceiling Fan
- 1 Fireplace
- Formal Dining Room
- Attic Floors
Kitchen
- Dishwasher
- Kitchen Island
- Solid Surface Countertops
- Disposal
Flooring
- Carpet
- Tile
- Luxury Vinyl Plank Tile
Bedrooms and Bathrooms
- 4 Bedrooms
- Primary Bedroom on Main
- 3 Full Bathrooms
- Walk-in Shower
Parking
- 2 Car Attached Garage
- Driveway
Schools
- Ridgewood Elementary School
- A.G. Cox Middle School
- South Central High School
Utilities
- Heat Pump System
- Natural Gas Connected
- Natural Gas Water Heater
- Municipal Trash
- Cable TV Available
Additional Features
- Energy-Efficient Doors
- Covered Patio or Porch
Community Details
- Russell Prop Mgt Association, Phone Number (252) 329-7368
- Savannah Place Subdivision
- Maintained Community
Listing and Financial Details
- Tax Lot 86
- Assessor Parcel Number 088098
Map
Home Values in the Area
Average Home Value in this Area
Tax History
| Year | Tax Paid | Tax Assessment Tax Assessment Total Assessment is a certain percentage of the fair market value that is determined by local assessors to be the total taxable value of land and additions on the property. | Land | Improvement |
|---|---|---|---|---|
| 2025 | $511 | $50,000 | $50,000 | $0 |
| 2024 | $511 | $50,000 | $50,000 | $0 |
| 2023 | $423 | $36,000 | $36,000 | $0 |
| 2022 | $0 | $36,000 | $36,000 | $0 |
Property History
| Date | Event | Price | Change | Sq Ft Price |
|---|---|---|---|---|
| 07/17/2025 07/17/25 | For Sale | $495,000 | -- | $185 / Sq Ft |
Source: Hive MLS
MLS Number: 100519710
- 2712 Camille Dr
- 3301 Camille Dr
- 3425 Rockbend Rd
- 413 Southbridge Ct
- 3412 Rockbend Rd
- 2809 Ridgestone Dr
- 3444 Rockbend Dr
- 3420 Rockbend Rd
- 2913 Ridgestone Dr
- 3460 Rockbend Rd
- 3812 Forsyth Park Ct
- 2909 Ridgestone Dr
- 3464 Rockbend Rd
- 2209 Rhinestone Dr
- 2905 Ridgestone Dr
- 508 Southbridge Ct
- 3708 Oglethorpe Dr
- 601 Megan Dr
- 909 Finn Ct
- 1000 Finn Ct
- 2104 Cherrytree Ln
- 2205 Rhinestone Dr
- 1230 Masters Ln Unit B
- 1230 Masters Ln Unit A
- 1234 Masters Ln
- 1512 Penncross Dr
- 3928 Pensacola Dr
- 712A Sarah Rebecca Dr Unit B
- 1013 Trinity Dr
- 608 Abigail Taylor Dr Unit A
- 821 Sarah Rebecca Dr Unit B
- 641 Abigail Taylor Dr Unit B
- 824 Sarah Rebecca Dr Unit A
- 3709 Oak Leaf Way
- 3716 Oak Leaf Way
- 1105 Katie Ln
- 709 Emerald Park Dr
- 3321 Langston Blvd
- 2608 Saddleback Dr Unit A
- 2204 Saddleback Dr Unit B




