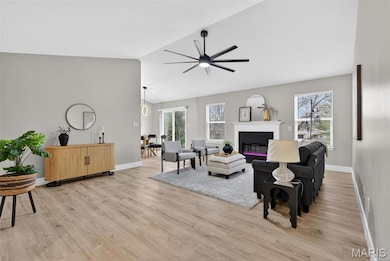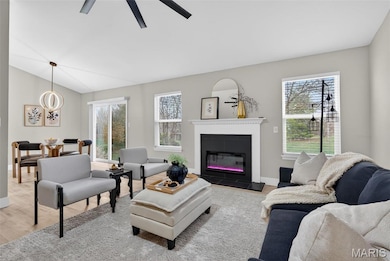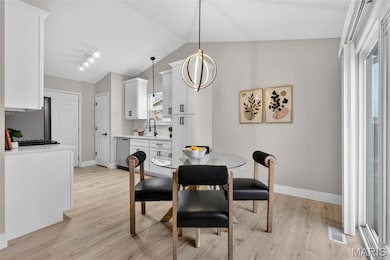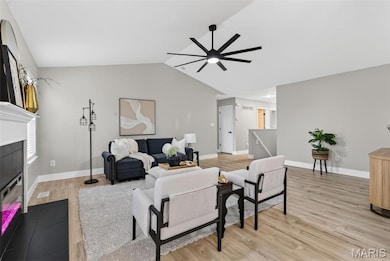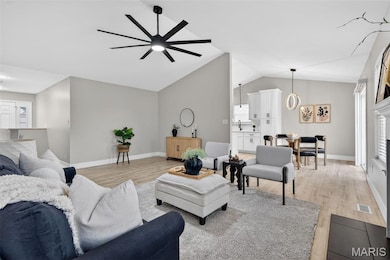1916 Briarfield Dr Lake Saint Louis, MO 63367
Estimated payment $1,942/month
Highlights
- Very Popular Property
- Open Floorplan
- Traditional Architecture
- Discovery Ridge Elementary School Rated A-
- Vaulted Ceiling
- Solid Surface Countertops
About This Home
Welcome to 1916 Briarfield Dr., perfectly positioned at the highly sought-after corner of Lake St. Louis and O’Fallon, just minutes from top-rated schools, shopping, dining and everything this vibrant community has to offer. This home sits on a premium lot backing to a serene 10-acre tract of common ground, giving you a private, peaceful oasis right from your back patio. Step inside to a completely remodeled interior featuring soaring vaulted ceilings and an open-concept layout that seamlessly connects the spacious family room, dining area, and chef’s kitchen. Gorgeous luxury plank flooring flows throughout most of the main floor, while the bedrooms offer plush, upgraded carpet for added comfort. The kitchen shines with quartz countertops, brand-new stainless steel appliances, and modern finishes throughout. The enormous owner’s suite is a true retreat, filled with natural light and offering a generous walk-in closet and a private bath with dual sinks. A two-car garage adds convenience, and for peace of mind, the seller is including a home warranty. Move-in ready, beautifully updated, and located exactly where everyone wants to be... this one is a must-see.
Open House Schedule
-
Sunday, December 14, 20251:00 to 3:00 pm12/14/2025 1:00:00 PM +00:0012/14/2025 3:00:00 PM +00:00Add to Calendar
Home Details
Home Type
- Single Family
Est. Annual Taxes
- $3,145
Year Built
- Built in 2006 | Remodeled
Lot Details
- 7,405 Sq Ft Lot
- Level Lot
- Back Yard
HOA Fees
- $24 Monthly HOA Fees
Parking
- 2 Car Attached Garage
Home Design
- Traditional Architecture
- Brick Veneer
- Vinyl Siding
- Concrete Perimeter Foundation
Interior Spaces
- 1,098 Sq Ft Home
- 1-Story Property
- Open Floorplan
- Vaulted Ceiling
- Recessed Lighting
- Fireplace Features Blower Fan
- Electric Fireplace
- Panel Doors
- Family Room with Fireplace
- Dining Room
- Laundry on lower level
Kitchen
- Free-Standing Gas Oven
- Microwave
- Dishwasher
- Stainless Steel Appliances
- Solid Surface Countertops
Flooring
- Carpet
- Luxury Vinyl Plank Tile
- Luxury Vinyl Tile
Bedrooms and Bathrooms
- 2 Bedrooms
- Walk-In Closet
- 2 Full Bathrooms
Unfinished Basement
- Basement Fills Entire Space Under The House
- Basement Ceilings are 8 Feet High
- Rough-In Basement Bathroom
Outdoor Features
- Patio
Schools
- Prairie View Elem. Elementary School
- Frontier Middle School
- Liberty High School
Utilities
- Forced Air Heating and Cooling System
- Heating System Uses Natural Gas
- Cable TV Available
Listing and Financial Details
- Home warranty included in the sale of the property
- Assessor Parcel Number 4-0067-9655-00-0015.0000000
Community Details
Overview
- Briarchase HOA
Amenities
- Common Area
Map
Home Values in the Area
Average Home Value in this Area
Tax History
| Year | Tax Paid | Tax Assessment Tax Assessment Total Assessment is a certain percentage of the fair market value that is determined by local assessors to be the total taxable value of land and additions on the property. | Land | Improvement |
|---|---|---|---|---|
| 2025 | $3,145 | $46,944 | -- | -- |
| 2023 | $3,148 | $45,771 | $0 | $0 |
| 2022 | $2,813 | $38,097 | $0 | $0 |
| 2021 | $2,819 | $38,097 | $0 | $0 |
| 2020 | $2,572 | $33,421 | $0 | $0 |
| 2019 | $2,415 | $33,421 | $0 | $0 |
| 2018 | $2,297 | $30,244 | $0 | $0 |
| 2017 | $2,273 | $30,244 | $0 | $0 |
| 2016 | $1,918 | $24,460 | $0 | $0 |
| 2015 | $1,889 | $24,460 | $0 | $0 |
| 2014 | $1,691 | $23,492 | $0 | $0 |
Property History
| Date | Event | Price | List to Sale | Price per Sq Ft | Prior Sale |
|---|---|---|---|---|---|
| 12/12/2025 12/12/25 | For Sale | $314,900 | +31.2% | $287 / Sq Ft | |
| 09/30/2025 09/30/25 | Sold | -- | -- | -- | View Prior Sale |
| 08/19/2025 08/19/25 | Pending | -- | -- | -- | |
| 08/17/2025 08/17/25 | For Sale | $240,000 | -- | $219 / Sq Ft |
Purchase History
| Date | Type | Sale Price | Title Company |
|---|---|---|---|
| Warranty Deed | -- | Freedom Title | |
| Warranty Deed | $179,345 | Sec |
Mortgage History
| Date | Status | Loan Amount | Loan Type |
|---|---|---|---|
| Previous Owner | $145,600 | FHA |
Source: MARIS MLS
MLS Number: MIS25080371
APN: 4-0067-9655-00-0015.0000000
- 1800 English Oak Dr
- 2024 Briarridge Dr
- 623 Country Village Dr
- 618 Country Heights Dr
- 223 Countryshire Dr
- 506 Country Landing Dr
- 355 Countryshire Dr
- 316 Country Orchard Dr
- 31 Briscoe Glen Ct
- 125 Far Meadow Dr
- 235 Greengate Dr
- 823 Waler Dr
- 523 Long Creek Dr
- 807 Victorygate Ct
- 2340 Oak Dr
- 2022 Lynwood Ridge Dr
- 109 Sommers Creek Ct
- Orf Road Orf Rd
- 0 Lancaster @ Montage at Hawk Ridge Unit MIS25059636
- 116 Sterling Dr
- 1832 English Oak Dr
- 213 Countryshire Dr
- 634 Country Heights Dr
- 307 Willow Manor Dr
- 110 Shire Dr
- 2500 Hawk Ridge Trail Ct
- 2302 Spring Creek Ln
- 10201 Spring Creek Ln Unit 2B
- 1000 Fountain Grass Dr
- 829 Little Fieldstone Dr
- 102 Ripple Creek Dr
- 103 Ripple Creek Dr
- 101 Lemon Dr
- 4000 Brady Way
- 128 Ripple Creek Dr
- 431 Sunset Hollow Dr
- 142 Ripple Creek Dr
- 537 Apple Orchard Ln
- 900 Towne Square Dr
- 601 Fence Row Dr

