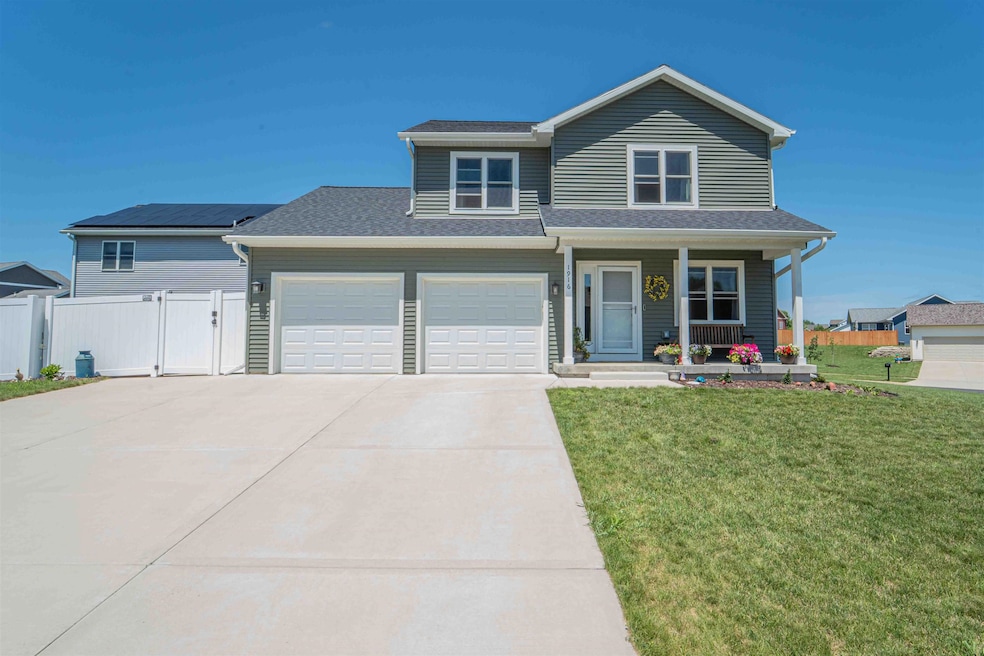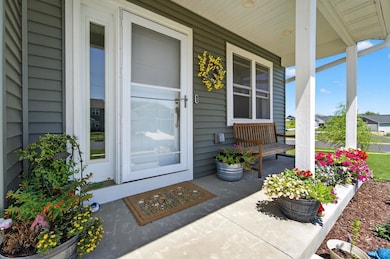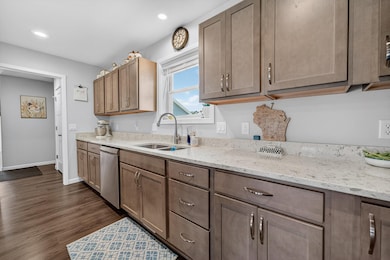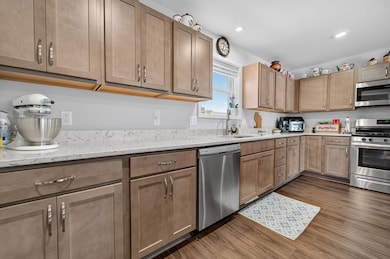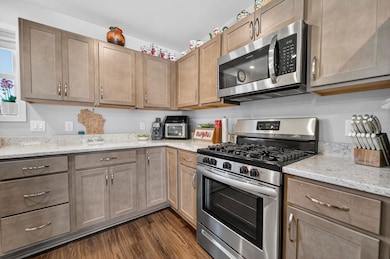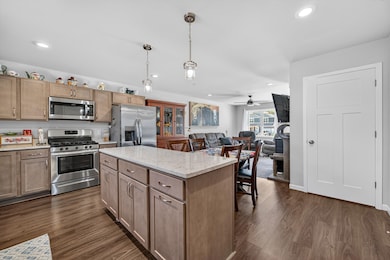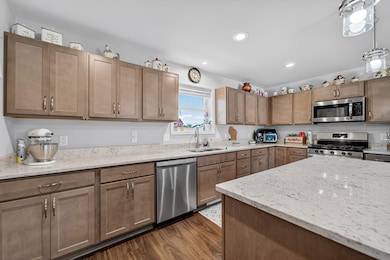1916 Eggum Rd Mount Horeb, WI 53572
Estimated payment $2,901/month
Highlights
- Open Floorplan
- Contemporary Architecture
- Wood Flooring
- Mount Horeb Intermediate School Rated A-
- Recreation Room
- Mud Room
About This Home
This like-new 4 bed, 3 bath home (built in 2021) is packed with style and comfort, sitting on a sunny corner lot in Mount Horeb. The open layout is perfect for everyday living and entertaining, with a bright kitchen, large island, and spacious living area that flows together beautifully. Upstairs, the primary suite offers a walk-in closet and private bath, and both full bathrooms include double sinks—great for busy mornings. Outside, enjoy your own private, fenced-in patio that’s perfect for grilling, relaxing, or hanging out with friends. True single-family home with its own space and privacy. Fresh, functional, and move-in ready—don’t miss it! Zero lot line duplex, with NO shared walls and your own yard... check Access Dane for lot line ifo!
Listing Agent
MHB Real Estate Brokerage Phone: 608-709-9886 License #85683-94 Listed on: 07/19/2025
Home Details
Home Type
- Single Family
Est. Annual Taxes
- $5,767
Year Built
- Built in 2021
Lot Details
- 10,454 Sq Ft Lot
- Fenced Yard
Home Design
- Contemporary Architecture
- Vinyl Siding
- Radon Mitigation System
Interior Spaces
- 2-Story Property
- Open Floorplan
- Mud Room
- Recreation Room
- Wood Flooring
Kitchen
- Oven or Range
- Microwave
- Dishwasher
- Kitchen Island
- Disposal
Bedrooms and Bathrooms
- 4 Bedrooms
- Primary Bathroom is a Full Bathroom
- Bathtub
- Walk-in Shower
Laundry
- Dryer
- Washer
Finished Basement
- Partial Basement
- Basement Windows
Parking
- 2 Car Attached Garage
- Garage Door Opener
Outdoor Features
- Patio
- Outdoor Storage
Schools
- Mount Horeb Elementary And Middle School
- Mount Horeb High School
Utilities
- Forced Air Cooling System
- Water Softener
Community Details
- First Addition Sutter's Praire Ridge Subdivision
Map
Home Values in the Area
Average Home Value in this Area
Tax History
| Year | Tax Paid | Tax Assessment Tax Assessment Total Assessment is a certain percentage of the fair market value that is determined by local assessors to be the total taxable value of land and additions on the property. | Land | Improvement |
|---|---|---|---|---|
| 2024 | $5,767 | $365,000 | $111,800 | $253,200 |
| 2023 | $5,552 | $365,000 | $111,800 | $253,200 |
Property History
| Date | Event | Price | List to Sale | Price per Sq Ft |
|---|---|---|---|---|
| 09/02/2025 09/02/25 | Price Changed | $459,000 | -2.1% | $214 / Sq Ft |
| 08/13/2025 08/13/25 | Price Changed | $469,000 | -1.3% | $219 / Sq Ft |
| 07/22/2025 07/22/25 | For Sale | $475,000 | 0.0% | $222 / Sq Ft |
| 07/19/2025 07/19/25 | Off Market | $475,000 | -- | -- |
Purchase History
| Date | Type | Sale Price | Title Company |
|---|---|---|---|
| Warranty Deed | $365,000 | None Listed On Document |
Mortgage History
| Date | Status | Loan Amount | Loan Type |
|---|---|---|---|
| Open | $328,500 | No Value Available |
Source: South Central Wisconsin Multiple Listing Service
MLS Number: 2004791
APN: 0607-181-2536-1
- 34.5 Ac Highway 18 151
- 15 Bluestem Pass
- 14 Bluestem Pass
- 213 Lillehammer Ln
- 44 Windflower Way
- 36 Windflower Way
- 26 Windflower Way
- 48 Windflower Way
- Aspen Cottage Plan at Windflower Village
- Mulberry Cottage Plan at Windflower Village
- Willow Cottage Plan at Windflower Village
- 40 Windflower Way
- Juniper Cottage Plan at Windflower Village
- Winterberry Cottage Plan at Windflower Village
- 1902 Tyrol Terrace
- 107 E Main St
- 805 Blue Mounds St Unit B
- 400 W Garfield St
- 1702 Ben Franklin St
- 420 Breckenridge Rd
- 154 W End Cir
- 101 Westridge Pkwy
- 10017 Sweet Willow Pass
- 830 Lady Bug Ln
- 1300 Main St
- 1035 Purple Iris Trail
- 741 Aspen Ave
- 204 Sugar Maple Ln
- 10202 Rustling Birch Rd
- 9930 Watts Rd
- 13 Rustling Birch Ct
- 1910 Hawks Ridge Dr
- 671 Hunters Cove Way
- 501 W Verona Ave
