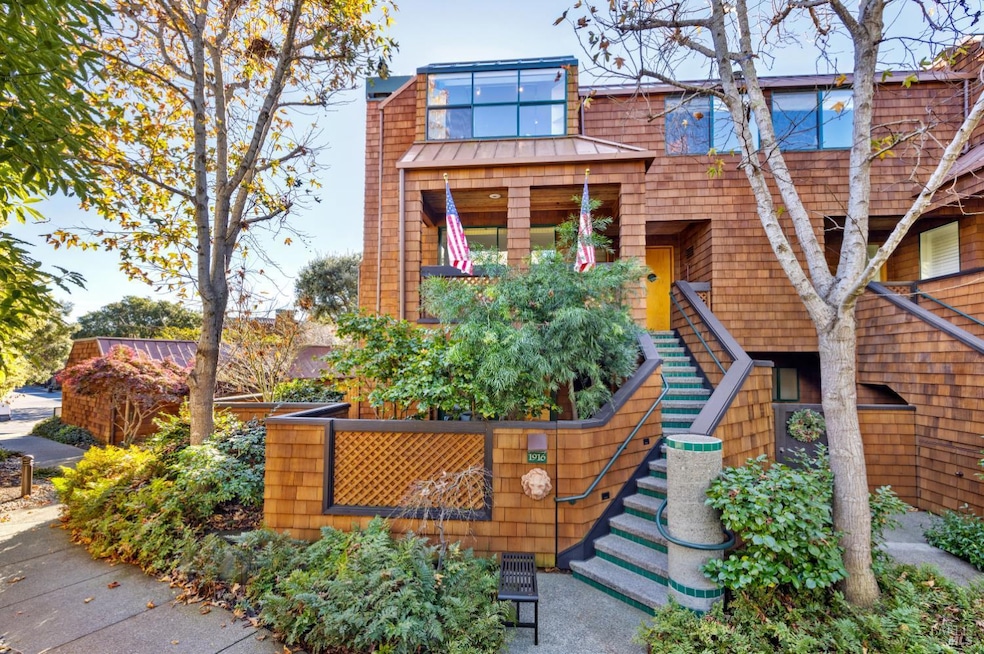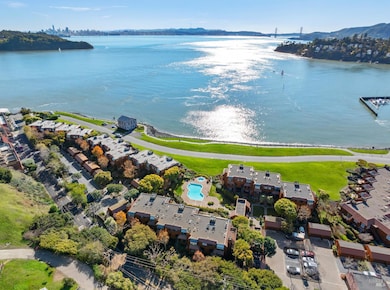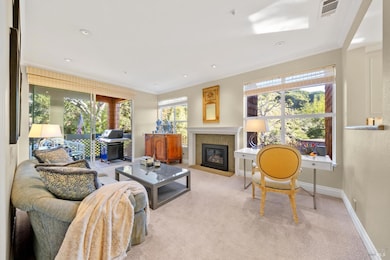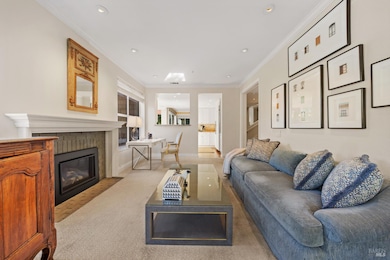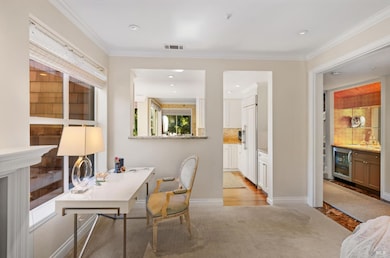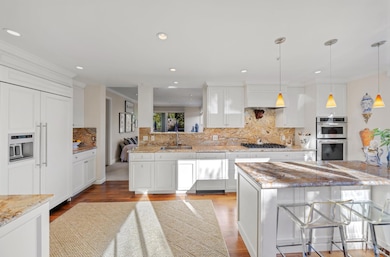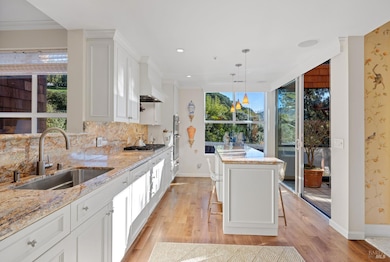1916 Mar West St Unit 128 Belvedere Tiburon, CA 94920
Estimated payment $19,078/month
Highlights
- Ocean View
- Built-In Refrigerator
- Contemporary Architecture
- Bel Aire Elementary School Rated A
- Fireplace in Primary Bedroom
- 5-minute walk to Shoreline Park
About This Home
Luxurious and sophisticated end-unit townhome, located in the sought-after Point Tiburon Bayside development. Spacious living areas, high-quality finishes, a great layout, and a private location. Blocks to downtown Tiburon's Main Street with gourmet restaurants, the San Francisco and Angel Island ferry service, and waterfront pathways. The light-filled living/dining room features a wood-burning fireplace, designer carpeting, recessed lighting, large windows, and sliding glass doors that open to two entertainment decks with views of the bay and Belvedere Island. The beautifully designed kitchen features granite countertops, hardwood floors, a center island with counter seating, and high-end stainless steel appliances. The inviting family room features a fireplace and sliding glass doors opening to a private deck. Sophisticated built-in bar area with granite countertops, custom cabinetry, and a beverage fridge. The upper level features a spacious primary suite, two comfortable bedrooms, a stylish full bath, and a laundry closet. The primary suite features a wood-burning fireplace, built-in cabinetry, a walk-in closet, picturesque water views, a spa-like bathroom, and sliding glass doors opening to a sunny view balcony. Detached garage and 1 dedicated uncovered parking spot.
Property Details
Home Type
- Condominium
Est. Annual Taxes
- $15,630
Year Built
- Built in 1985
Lot Details
- End Unit
HOA Fees
- $1,525 Monthly HOA Fees
Parking
- 1 Car Detached Garage
- Assigned Parking
Property Views
- Ocean
- Bay
- Hills
Home Design
- Contemporary Architecture
Interior Spaces
- 2,420 Sq Ft Home
- 2-Story Property
- Awning
- Window Treatments
- Formal Entry
- Family Room
- Living Room with Fireplace
- 3 Fireplaces
- Living Room with Attached Deck
- Formal Dining Room
- Home Office
Kitchen
- Built-In Gas Oven
- Gas Cooktop
- Range Hood
- Warming Drawer
- Built-In Refrigerator
- Dishwasher
- Wine Refrigerator
- Kitchen Island
- Granite Countertops
- Disposal
Flooring
- Wood
- Carpet
- Stone
- Tile
Bedrooms and Bathrooms
- 3 Bedrooms
- Fireplace in Primary Bedroom
- Primary Bedroom Upstairs
- Walk-In Closet
- Bathroom on Main Level
- Bathtub with Shower
- Closet In Bathroom
- Window or Skylight in Bathroom
Laundry
- Laundry closet
- Dryer
- Washer
Home Security
Outdoor Features
- Fence Around Pool
- Balcony
Utilities
- No Cooling
- Central Heating
Listing and Financial Details
- Assessor Parcel Number 059-380-40
Community Details
Overview
- Association fees include common areas, insurance, insurance on structure, maintenance exterior, ground maintenance, pool, roof, water
- Point Tiburon HOA, Phone Number (415) 435-2851
Recreation
- Community Pool
- Community Spa
Security
- Carbon Monoxide Detectors
- Fire and Smoke Detector
Map
Home Values in the Area
Average Home Value in this Area
Tax History
| Year | Tax Paid | Tax Assessment Tax Assessment Total Assessment is a certain percentage of the fair market value that is determined by local assessors to be the total taxable value of land and additions on the property. | Land | Improvement |
|---|---|---|---|---|
| 2025 | $15,630 | $1,167,344 | $392,383 | $774,961 |
| 2024 | $15,630 | $1,144,457 | $384,690 | $759,767 |
| 2023 | $15,093 | $1,122,018 | $377,147 | $744,871 |
| 2022 | $14,588 | $1,100,022 | $369,754 | $730,268 |
| 2021 | $14,303 | $1,078,455 | $362,504 | $715,951 |
| 2020 | $14,175 | $1,067,402 | $358,789 | $708,613 |
| 2019 | $13,994 | $1,046,473 | $351,754 | $694,719 |
| 2018 | $13,600 | $1,025,960 | $344,859 | $681,101 |
| 2017 | $13,405 | $1,005,848 | $338,099 | $667,749 |
| 2016 | $12,888 | $986,130 | $331,471 | $654,659 |
| 2015 | $12,908 | $971,324 | $326,494 | $644,830 |
| 2014 | $12,506 | $952,299 | $320,099 | $632,200 |
Property History
| Date | Event | Price | List to Sale | Price per Sq Ft |
|---|---|---|---|---|
| 10/17/2025 10/17/25 | For Sale | $3,077,000 | -- | $1,271 / Sq Ft |
Purchase History
| Date | Type | Sale Price | Title Company |
|---|---|---|---|
| Interfamily Deed Transfer | -- | -- | |
| Interfamily Deed Transfer | -- | First American Title | |
| Grant Deed | $675,000 | Pacific Coast Title Company |
Mortgage History
| Date | Status | Loan Amount | Loan Type |
|---|---|---|---|
| Open | $650,000 | New Conventional | |
| Closed | $337,500 | No Value Available |
Source: Bay Area Real Estate Information Services (BAREIS)
MLS Number: 325092095
APN: 059-380-40
- 403 Paradise Dr
- 230 Diviso St
- 0 Tower Point Ln
- 2002 Paradise Dr
- 24 Lagoon Vista
- 2105 Mar St E
- 3 Bellevue Ave
- 2307 Spanish Trail Rd
- 2350 Paradise Dr
- 2490 Spanish Trail Rd
- 2400 Vista Del Mar
- 45 Harbor Oak Dr Unit 14
- 1206 Mariner Way
- 45 Corinthian Ct Unit 32
- 121 Red Hill Cir
- 2580 Mar East St
- 28 Marinero Cir Unit 34
- 22 Marinero Cir
- 308 Golden Gate Ave
- 6 Red Hill Cir Unit 3
- 206 Paradise Dr
- 1952 Centro West St
- 230 Diviso St
- 21 Main St Unit F
- 500 Ridge Rd
- 2381 Paradise Dr
- 102 Red Hill Cir
- 408 Golden Gate Ave
- 335 Golden Gate Ave
- 30 Eucalyptus Rd
- 45 Meadow Hill Dr
- 55 W Shore Rd
- 833 Bridgeway Unit 5
- 120 Bulkley Ave
- 51 Santa Rosa Ave Unit ID1305155P
- 119 Cloud View Rd
- 349 Sausalito Blvd
- 2 Harbor Point Dr
- 34 Andrew Dr Unit 132
- 106 Stanford Way
