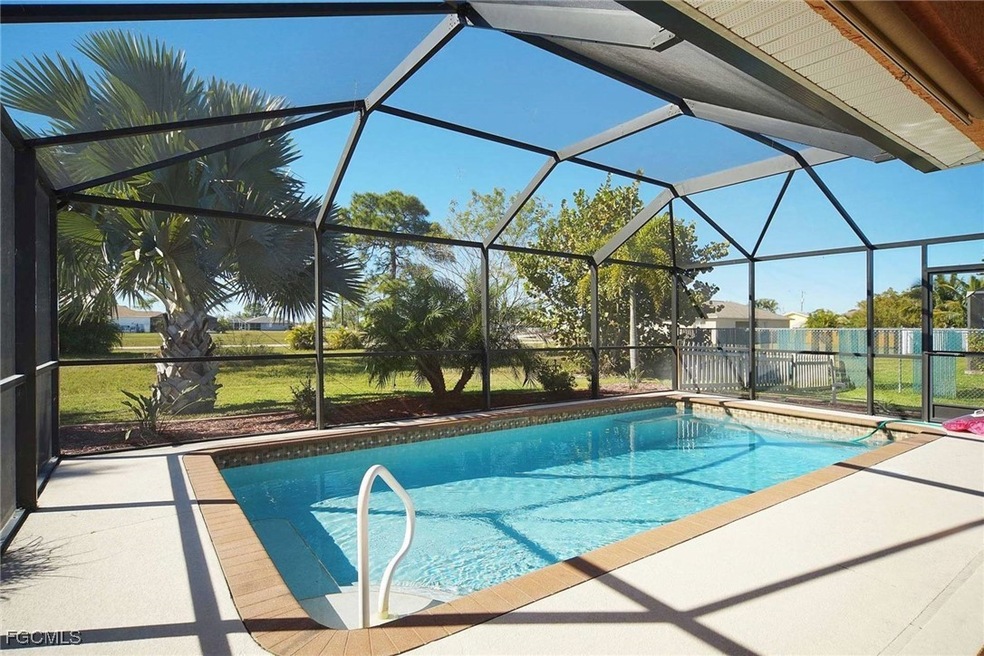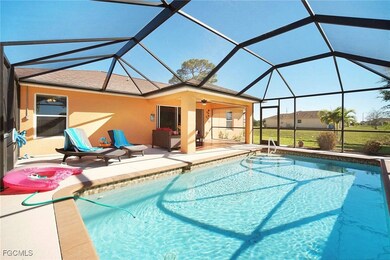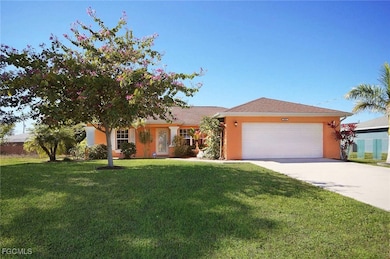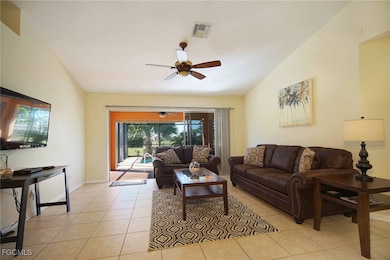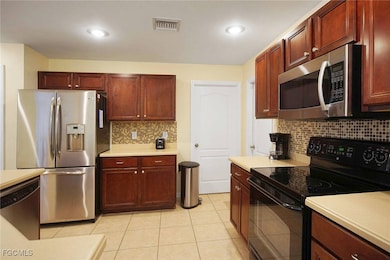1916 NW 13th Place Cape Coral, FL 33993
Mariner NeighborhoodHighlights
- Concrete Pool
- Maid or Guest Quarters
- Guest Suites
- Cape Elementary School Rated A-
- Wood Flooring
- High Ceiling
About This Home
This is a VACATION RENTAL only. Owner will not consider an annual rental. Weekly rentals permitted. Villa Luisa is a cozy 3-bedroom, 2-bathroom off-water Florida style vacation home located in a quiet yet convenient location in NW Cape Coral near the Coral Oaks Golf Course.
Living Room: As soon as you step through the front door, you will be impressed by the tastefully decorated living room with comfortable couches and a TV and the direct view of the lanai and electric heated pool seen through the glass sliding doors.
Kitchen/Dining Room: The fully furnished kitchen features modern appliances and a convenient breakfast bar. A lovely dining area is near the kitchen and offers a great view of the lanai and pool area.
Master Bedroom/Bathroom: The split floor plan assures privacy. The attractively furnished master suite is located on one side of the home and offers a Queen-size bed. The attached bathroom offers a tub/shower combination.
Guest Bedrooms/Bathrooms: The other two beautiful bedrooms are located on the opposite side. One has a Queen-size bed, and the other has two Twin-size beds. They share the guest bathroom, which offers a tub/shower combination.
Pool/Lanai: You will have a great time relaxing in this budget-friendly Cape Coral vacation home. A large shopping center, grocery stores, and many different restaurants are all within a five to ten minutes' drive. And finally, the Coral Oaks Golf Course is only about 7-8 minutes away.
South West Florida is waiting for you! Book your next trip to Villa Luisa today!
Listing Agent
SWFL Rentals & Property Manage
Associated Vacation Rentals License #261226639 Listed on: 09/11/2025
Home Details
Home Type
- Single Family
Est. Annual Taxes
- $4,946
Year Built
- Built in 2006
Lot Details
- 0.26 Acre Lot
- East Facing Home
- Sprinkler System
Parking
- 2 Car Attached Garage
- Garage Door Opener
Interior Spaces
- 1,408 Sq Ft Home
- 1-Story Property
- Furnished
- High Ceiling
- Ceiling Fan
- Screened Porch
- Pool Views
- Fire and Smoke Detector
Kitchen
- Self-Cleaning Oven
- Cooktop
- Microwave
- Freezer
- Ice Maker
- Dishwasher
- Disposal
Flooring
- Wood
- Tile
Bedrooms and Bathrooms
- 3 Bedrooms
- Split Bedroom Floorplan
- Maid or Guest Quarters
- 2 Full Bathrooms
Laundry
- Dryer
- Washer
Pool
- Concrete Pool
- Heated In Ground Pool
- Screen Enclosure
Outdoor Features
- Screened Patio
- Outdoor Grill
Utilities
- Central Heating and Cooling System
- High Speed Internet
- Cable TV Available
Community Details
- Cape Coral Subdivision
- Guest Suites
Listing and Financial Details
- Security Deposit $200
- Tenant pays for departure cleaning
- The owner pays for cable TV, electricity, grounds care, internet, management, pool maintenance, sewer, taxes, trash collection, telephone, water
- Short Term Lease
- Legal Lot and Block 47 / 2946
- Assessor Parcel Number 34-43-23-C4-02946.0470
Map
Source: Florida Gulf Coast Multiple Listing Service
MLS Number: 2025010069
APN: 34-43-23-C4-02946.0470
- 1246 NW 19th St
- 1226 NW 19th Terrace
- 1415 NW 18th Terrace
- 1423 NW 20th Terrace
- 2004 NW 15th Place
- 1242 NW 18th St
- 1206 NW 18th Terrace
- 1904 NW 11th Ct
- 1701 NW 14th Ave
- 1803 E Chiquita Blvd N
- 1114 NW 19th St
- 1700 NW 15th Place
- 2522 NW 15th Place
- 1105 NW 18th Terrace
- 1415 NW 17th St
- 2117 NW 16th Place
- 2029 NW 17th Ave
- 1724 NW 11th Place
- 1604 NW 18th St
- 2104 NW 16th Place
- 1418 NW 20th St
- 1246 NW 19th St
- 1230 NW 19th St
- 1515 NW 18th Terrace
- 2132 Chiquita Blvd N
- 2027 NW 16th Place
- 2011 NW 10th Place
- 1710 NW 18th St
- 1247 Kismet Pkwy W
- 1710 NW 17th St
- 1026 Chiquita Blvd N
- 1720 NW 9th Place
- 2206 NW 17th Place
- 1200 NW 15th Terrace
- 1119 NW 24th Terrace
- 2122 NW 9th Ave
- 2416 NW 15th Place
- 1011 Kismet Pkwy W
- 1624 NW 9th Ave
- 1117 NW 14th Terrace
