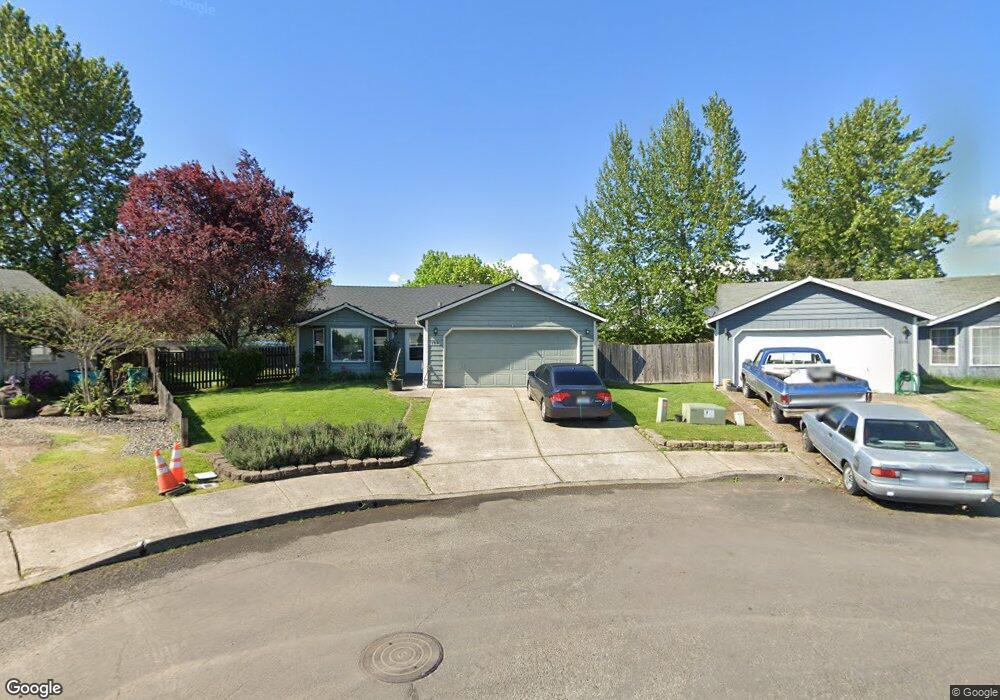1916 NW 7th Ct Battle Ground, WA 98604
Estimated Value: $455,000 - $513,000
3
Beds
3
Baths
1,467
Sq Ft
$327/Sq Ft
Est. Value
About This Home
This home is located at 1916 NW 7th Ct, Battle Ground, WA 98604 and is currently estimated at $479,809, approximately $327 per square foot. 1916 NW 7th Ct is a home located in Clark County with nearby schools including Captain Strong Primary School, Chief Umtuch Middle School, and Battle Ground High School.
Ownership History
Date
Name
Owned For
Owner Type
Purchase Details
Closed on
May 7, 2015
Sold by
Vik Keith and Vik Patricia
Bought by
Vik Properties Llc
Current Estimated Value
Purchase Details
Closed on
Sep 26, 2014
Sold by
Vik Properties Llc
Bought by
Vik Keith and Vik Patricia
Purchase Details
Closed on
Aug 22, 2005
Sold by
Vik Keith A and Vik Patricia L
Bought by
Vik Properties Llc
Purchase Details
Closed on
Dec 13, 2004
Sold by
Vik Properties Llc
Bought by
Vic Keith A and Vik Patricia L
Purchase Details
Closed on
Mar 24, 2003
Sold by
Vik Keith A and Vik Patricia L
Bought by
Vik Properties Llc
Home Financials for this Owner
Home Financials are based on the most recent Mortgage that was taken out on this home.
Original Mortgage
$105,000
Interest Rate
5.83%
Purchase Details
Closed on
Jan 31, 2003
Sold by
Halme Gary E and Halme Tami R
Bought by
Vik Keith A and Vik Patricia L
Home Financials for this Owner
Home Financials are based on the most recent Mortgage that was taken out on this home.
Original Mortgage
$105,000
Interest Rate
5.83%
Purchase Details
Closed on
Nov 4, 1997
Sold by
Deshirlia Frank J and Deshirlia Suzanne M
Bought by
Olin Roland C and Irene Olin M
Home Financials for this Owner
Home Financials are based on the most recent Mortgage that was taken out on this home.
Original Mortgage
$109,600
Interest Rate
6.75%
Purchase Details
Closed on
Oct 22, 1997
Sold by
Olin Roland C and Irene Olin M
Bought by
Halme Gary E and Halme Tami R
Home Financials for this Owner
Home Financials are based on the most recent Mortgage that was taken out on this home.
Original Mortgage
$109,600
Interest Rate
6.75%
Create a Home Valuation Report for This Property
The Home Valuation Report is an in-depth analysis detailing your home's value as well as a comparison with similar homes in the area
Home Values in the Area
Average Home Value in this Area
Purchase History
| Date | Buyer | Sale Price | Title Company |
|---|---|---|---|
| Vik Properties Llc | -- | None Available | |
| Vik Keith | -- | None Available | |
| Vik Properties Llc | -- | -- | |
| Vic Keith A | -- | Stewart Title | |
| Vik Properties Llc | -- | -- | |
| Vik Keith A | $140,000 | Stewart Title | |
| Olin Roland C | -- | Clark County Title | |
| Halme Gary E | $112,989 | Clark County Title |
Source: Public Records
Mortgage History
| Date | Status | Borrower | Loan Amount |
|---|---|---|---|
| Previous Owner | Vik Keith A | $105,000 | |
| Previous Owner | Halme Gary E | $109,600 |
Source: Public Records
Tax History Compared to Growth
Tax History
| Year | Tax Paid | Tax Assessment Tax Assessment Total Assessment is a certain percentage of the fair market value that is determined by local assessors to be the total taxable value of land and additions on the property. | Land | Improvement |
|---|---|---|---|---|
| 2025 | $3,134 | $385,328 | $150,000 | $235,328 |
| 2024 | $2,805 | $384,132 | $150,000 | $234,132 |
| 2023 | $2,965 | $391,042 | $150,000 | $241,042 |
| 2022 | $2,953 | $377,021 | $130,500 | $246,521 |
| 2021 | $2,856 | $326,326 | $112,500 | $213,826 |
| 2020 | $2,443 | $289,491 | $103,500 | $185,991 |
| 2019 | $2,016 | $280,518 | $106,200 | $174,318 |
| 2018 | $2,475 | $270,936 | $0 | $0 |
| 2017 | $2,035 | $244,417 | $0 | $0 |
| 2016 | $2,020 | $218,772 | $0 | $0 |
| 2015 | -- | $199,240 | $0 | $0 |
| 2014 | -- | $184,565 | $0 | $0 |
| 2013 | -- | $167,398 | $0 | $0 |
Source: Public Records
Map
Nearby Homes
- 617 NW 21st St
- 1904 NW 21st Cir
- 1908 NW 21st Cir
- 706 NW 23rd St
- 2661 NW 9th Place
- 110 NW 24th St
- 16 NW 23rd St
- 2125 NE 3rd Ave
- 2127 NE 4th Ave
- Berkshire Plan at Stonewood Haven II
- Sellwood Plan at Stonewood Haven II
- Spruce II Plan at Stonewood Haven II
- 2121 NE 4th Ave
- Hawthorne Plan at Stonewood Haven II
- 2804 NW 8th Ave
- 18 NW 24th St
- 2812 NW 8th Ave
- 1218 NW 14th Ave
- 2820 NW 8th Ave
- 2801 NW 8th Ave
- 1912 NW 7th Ct
- 715 NW 21st St
- 713 NW 21st St
- 1908 NW 7th Ct
- 2003 NW 8th Ave
- 2001 NW 8th Ave
- 1917 NW 7th Ct
- 709 NW 21st St
- 719 NW 21st St
- 1905 NW 7th Ct
- 1913 NW 7th Ct
- 1905 NW 8th Ave
- 1904 NW 7th Ct
- 2009 NW 8th Ave
- 705 NW 21st St
- 1909 NW 7th Ct
- 1903 NW 8th Ave
- 1813 NW 7th Ct
- 1812 NW 7th Ct
- 800 NW 20th Cir
