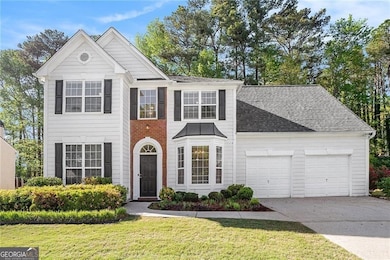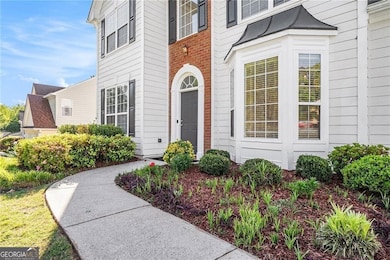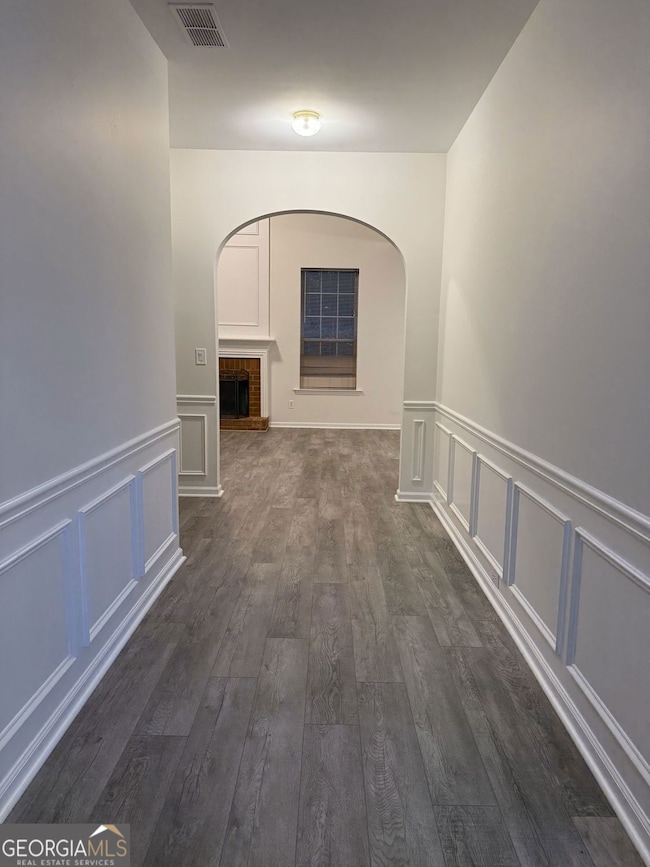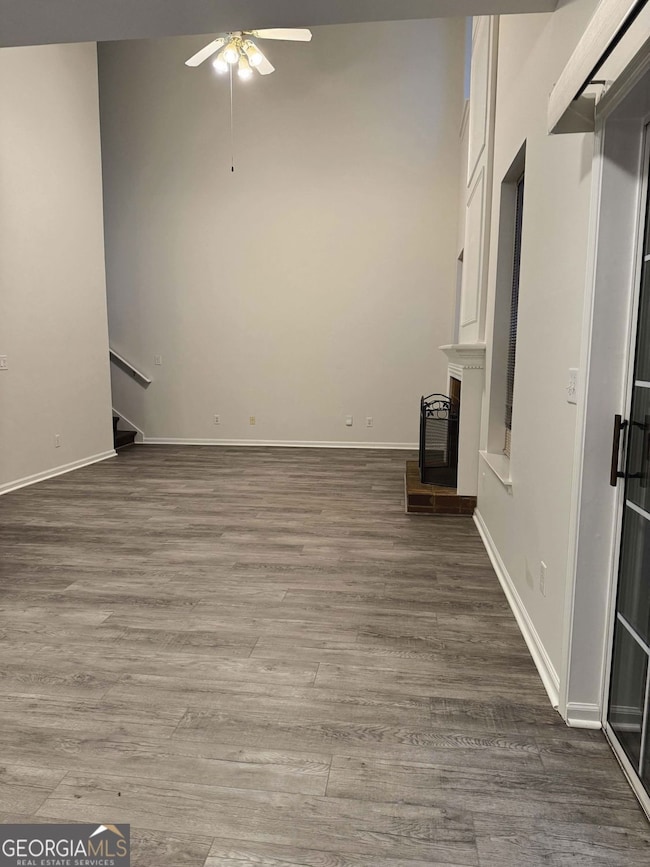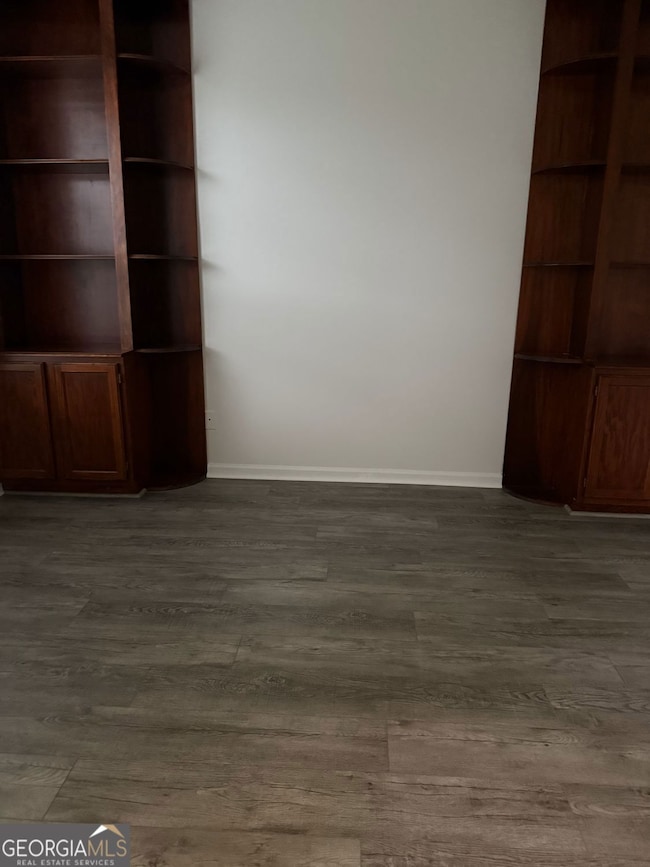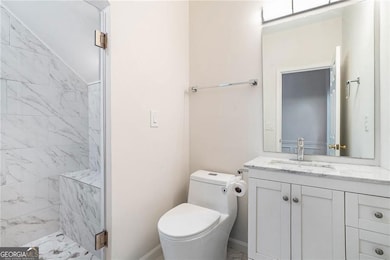1916 Oakwood Grove Dr Unit 1 Snellville, GA 30078
Estimated payment $2,598/month
Highlights
- City View
- Vaulted Ceiling
- Wood Flooring
- Brookwood Elementary School Rated A
- Traditional Architecture
- Solid Surface Countertops
About This Home
PRICE REDUCED! Owner will pay up to $5,000 in closing costs with full price offer. Step inside to discover a grand foyer that welcomes you with open arms. The spacious layout is highlighted by natural light streaming through large windows, creating an airy and cheerful atmosphere throughout the home. The heart of this home is the well-appointed kitchen, which boasts contemporary cabinetry and stainless-steel appliances, perfect for culinary enthusiasts and everyday meal prep. Off the kitchen lies a cozy breakfast nook, providing an intimate space for morning coffee or casual dining. The adjoining dining room offers an ideal setting for entertaining, with ample space to accommodate family gatherings and festive celebrations. As you continue to explore this magnificent abode, you'll discover a spacious living room enhanced by a traditional fireplace, perfect for cozy evenings spent with loved ones. The thoughtful layout also includes a dedicated office/flex space, which can easily be converted to a fourth bedroom (Owner will consider giving a concession for this). The serenity continues as you venture upstairs, where you will find the luxurious primary bedroom which serves as a tranquil retreat, complete with a separate sitting area, private en-suite bathroom featuring dual sinks, a soaking tub, and a separate shower. A walk-in closet provides ample space for your wardrobe, ensuring a clutter-free environment. The backyard presents a delightful outdoor space, perfect for entertaining or enjoying a peaceful evening with a backdrop of mature trees, offering a sense of privacy and tranquility. The patio area provides an excellent setting for barbecues and outdoor gatherings, the yard offers additional room for gardening or playing. This home represents a rare blend of charm, functionality, and modern living. Don't miss your chance to own this fabulous property, where every detail has been thoughtfully curated for a lifestyle of comfort and elegance. Schedule a viewing today and step into your future home!
Listing Agent
BHGRE Metro Brokers Brokerage Phone: License #374846 Listed on: 04/12/2025

Home Details
Home Type
- Single Family
Est. Annual Taxes
- $4,091
Year Built
- Built in 1999
Lot Details
- 0.28 Acre Lot
- Cul-De-Sac
- Level Lot
HOA Fees
- $43 Monthly HOA Fees
Home Design
- Traditional Architecture
- Brick Exterior Construction
- Slab Foundation
- Composition Roof
- Wood Siding
Interior Spaces
- 2,083 Sq Ft Home
- 2-Story Property
- Bookcases
- Tray Ceiling
- Vaulted Ceiling
- Factory Built Fireplace
- Gas Log Fireplace
- Double Pane Windows
- Home Office
- City Views
- Fire and Smoke Detector
- Laundry in Hall
Kitchen
- Breakfast Room
- Microwave
- Dishwasher
- Solid Surface Countertops
- Disposal
Flooring
- Wood
- Stone
Bedrooms and Bathrooms
- 3 Bedrooms
- Walk-In Closet
- Double Vanity
- Soaking Tub
Parking
- 2 Car Garage
- Parking Accessed On Kitchen Level
- Garage Door Opener
Outdoor Features
- Patio
Schools
- Brookwood Elementary School
- Alton C Crews Middle School
- Brookwood High School
Utilities
- Central Air
- Heating System Uses Natural Gas
- Underground Utilities
- 220 Volts
- Gas Water Heater
- Phone Available
- Cable TV Available
Listing and Financial Details
- Tax Lot 123
Community Details
Overview
- $425 Initiation Fee
- Association fees include tennis, ground maintenance
- Ashwood Grove Subdivision
Recreation
- Tennis Courts
- Community Pool
Map
Home Values in the Area
Average Home Value in this Area
Tax History
| Year | Tax Paid | Tax Assessment Tax Assessment Total Assessment is a certain percentage of the fair market value that is determined by local assessors to be the total taxable value of land and additions on the property. | Land | Improvement |
|---|---|---|---|---|
| 2024 | $4,091 | $137,600 | $32,400 | $105,200 |
| 2023 | $4,091 | $144,720 | $32,400 | $112,320 |
| 2022 | $3,926 | $131,360 | $30,000 | $101,360 |
| 2021 | $3,245 | $96,360 | $21,200 | $75,160 |
| 2020 | $3,267 | $96,360 | $21,200 | $75,160 |
| 2019 | $2,894 | $83,480 | $18,400 | $65,080 |
| 2018 | $2,516 | $68,520 | $16,800 | $51,720 |
| 2016 | $1,901 | $50,360 | $19,200 | $31,160 |
| 2015 | $1,917 | $50,360 | $19,200 | $31,160 |
| 2014 | $1,926 | $50,360 | $19,200 | $31,160 |
Property History
| Date | Event | Price | List to Sale | Price per Sq Ft |
|---|---|---|---|---|
| 10/27/2025 10/27/25 | Rented | $2,500 | 0.0% | -- |
| 10/25/2025 10/25/25 | Pending | -- | -- | -- |
| 10/15/2025 10/15/25 | Price Changed | $420,000 | 0.0% | $183 / Sq Ft |
| 08/14/2025 08/14/25 | For Rent | $2,500 | 0.0% | -- |
| 08/13/2025 08/13/25 | Price Changed | $430,000 | 0.0% | $188 / Sq Ft |
| 08/13/2025 08/13/25 | For Sale | $430,000 | -3.4% | $188 / Sq Ft |
| 07/31/2025 07/31/25 | Off Market | $445,000 | -- | -- |
| 07/11/2025 07/11/25 | Price Changed | $445,000 | -1.1% | $194 / Sq Ft |
| 06/27/2025 06/27/25 | Price Changed | $449,900 | -1.1% | $196 / Sq Ft |
| 05/20/2025 05/20/25 | Price Changed | $455,000 | -1.1% | $199 / Sq Ft |
| 04/12/2025 04/12/25 | For Sale | $460,000 | -- | $201 / Sq Ft |
Purchase History
| Date | Type | Sale Price | Title Company |
|---|---|---|---|
| Deed | $185,500 | -- | |
| Quit Claim Deed | -- | -- | |
| Deed | $156,500 | -- |
Mortgage History
| Date | Status | Loan Amount | Loan Type |
|---|---|---|---|
| Open | $185,500 | New Conventional | |
| Previous Owner | $125,150 | New Conventional |
Source: Georgia MLS
MLS Number: 10496379
APN: 6-068-149
- Kenwood Plan at Watson Park
- Stockbridge Plan at Watson Park
- Aiken Plan at Watson Park
- Lawrence Plan at Watson Park
- Easton Plan at Watson Park
- 1845 Lisa Springs Dr
- 1953 Watson Park Dr
- 3063 Bruckner Blvd
- 1904 Britt Dr
- 2067 Crescent Dr SW
- 3075 Oak Meadow Dr
- 3207 Aspen Cir SW
- 0 Cambridge St Unit 7681233
- 1809 Mornington Ln
- 2930 Spruce Cir
- 1686 Norton Estates Dr
- 2167 Foley Park St
- 2286 Foley Park St
- 2015 Lisa Springs Dr SW
- 2715 Sterling Creek Ct
- 2148 Baywood Tree Ln SW
- 2715 Sterling Creek Pointe
- 2252 Talmai Dr
- 3040 Oak Meadow Dr
- 2202 Highpoint Rd
- 2946 Ripple Ct SW
- 2717 Oak Meadow Ln
- 3447 High Quest Ln Unit Dylan
- 3437 High Quest Ln Unit Danielson
- 3186 Gallant Fox Ln Unit Jefferson
- 1576 Ember Cir SW
- 1576 Ember Cir
- 2187 Foley Park St
- 3372 Birchwood Trail
- 3145 Murell Rd
- 3147 Murell Rd
- 2353 Murell Rd
- 2835 Twin Springs Dr

