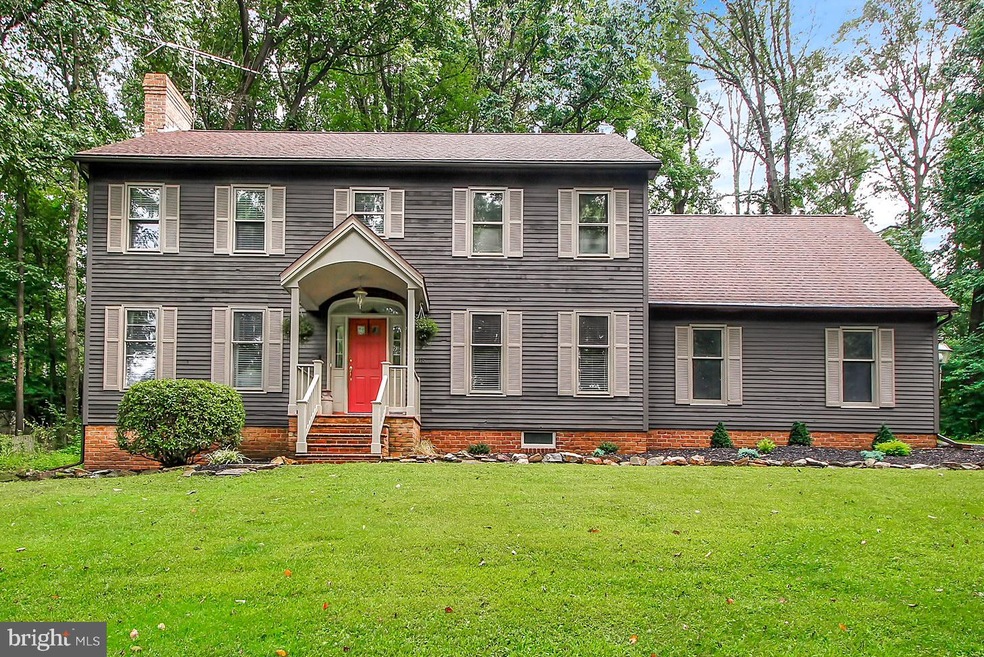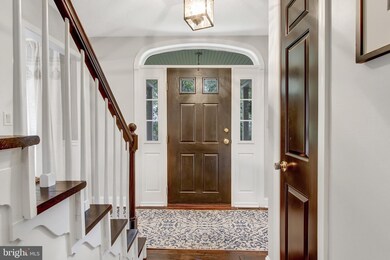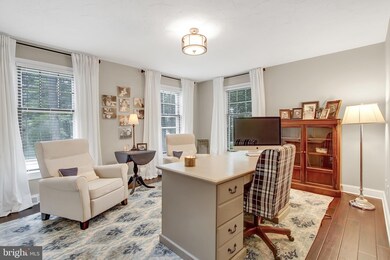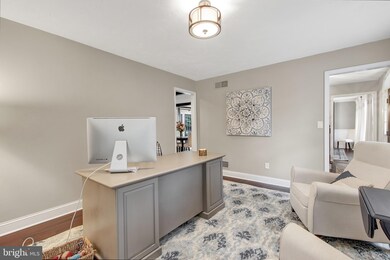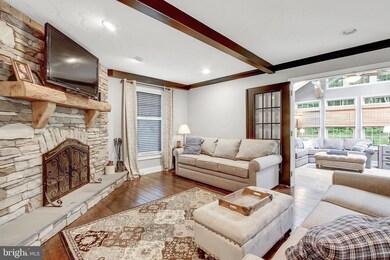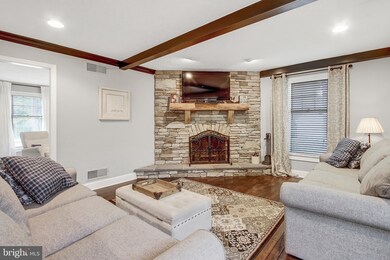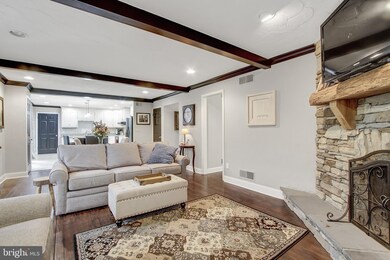
1916 Rosepointe Way Spring Grove, PA 17362
Highlights
- Colonial Architecture
- 2 Fireplaces
- Upgraded Countertops
- Wood Flooring
- No HOA
- Breakfast Area or Nook
About This Home
As of October 2018Pride of ownership shows in this stunning, well maintained home w/ 4 beds, 2.5 baths, and over 2500 sq ft of living space. This home has an upgraded kitchen w/ large center island, granite counters, ceramic tile floors. Hardwood floors throughout, new carpet. 4 seasons room off of the main family room, beautiful stone fireplace to cozy up to in the colder months. Large bedrooms, 1st floor laundry all on .99 acre of land surrounded by mature trees in a quiet neighborhood.
Home Details
Home Type
- Single Family
Est. Annual Taxes
- $7,220
Year Built
- Built in 1979
Lot Details
- 0.99 Acre Lot
- Property is in very good condition
Parking
- 2 Car Attached Garage
- Side Facing Garage
- Driveway
Home Design
- Colonial Architecture
- Block Foundation
- Frame Construction
- Asphalt Roof
Interior Spaces
- Property has 2 Levels
- Ceiling Fan
- Recessed Lighting
- 2 Fireplaces
- Wood Burning Fireplace
- Family Room Off Kitchen
- Formal Dining Room
- Laundry on main level
Kitchen
- Breakfast Area or Nook
- Eat-In Kitchen
- Gas Oven or Range
- Dishwasher
- Kitchen Island
- Upgraded Countertops
Flooring
- Wood
- Carpet
- Ceramic Tile
Bedrooms and Bathrooms
- 4 Bedrooms
- En-Suite Bathroom
Unfinished Basement
- Basement Fills Entire Space Under The House
- Water Proofing System
- Sump Pump
- Basement Windows
Schools
- Spring Grove Area High School
Utilities
- Forced Air Heating and Cooling System
- Heat Pump System
- 200+ Amp Service
- Well
- Electric Water Heater
- On Site Septic
Community Details
- No Home Owners Association
- Rosepointe Subdivision
Listing and Financial Details
- Tax Lot 0018
- Assessor Parcel Number 30-000-02-0018-00-00000
Ownership History
Purchase Details
Home Financials for this Owner
Home Financials are based on the most recent Mortgage that was taken out on this home.Purchase Details
Home Financials for this Owner
Home Financials are based on the most recent Mortgage that was taken out on this home.Purchase Details
Similar Homes in Spring Grove, PA
Home Values in the Area
Average Home Value in this Area
Purchase History
| Date | Type | Sale Price | Title Company |
|---|---|---|---|
| Deed | $328,200 | None Available | |
| Deed | $285,000 | Chesapeake Title Co | |
| Deed | $165,000 | -- |
Mortgage History
| Date | Status | Loan Amount | Loan Type |
|---|---|---|---|
| Open | $53,350 | Credit Line Revolving | |
| Open | $326,000 | New Conventional | |
| Closed | $319,500 | New Conventional | |
| Closed | $311,790 | New Conventional | |
| Previous Owner | $270,750 | New Conventional | |
| Previous Owner | $84,000 | Credit Line Revolving | |
| Previous Owner | $40,000 | Unknown | |
| Previous Owner | $60,000 | Unknown | |
| Previous Owner | $176,250 | Credit Line Revolving |
Property History
| Date | Event | Price | Change | Sq Ft Price |
|---|---|---|---|---|
| 10/26/2018 10/26/18 | Sold | $328,200 | -2.0% | $127 / Sq Ft |
| 09/04/2018 09/04/18 | Pending | -- | -- | -- |
| 09/04/2018 09/04/18 | Price Changed | $334,900 | +1.5% | $130 / Sq Ft |
| 08/23/2018 08/23/18 | For Sale | $329,900 | +15.8% | $128 / Sq Ft |
| 04/30/2014 04/30/14 | Sold | $285,000 | -1.7% | $102 / Sq Ft |
| 04/01/2014 04/01/14 | Pending | -- | -- | -- |
| 12/13/2013 12/13/13 | For Sale | $289,900 | -- | $104 / Sq Ft |
Tax History Compared to Growth
Tax History
| Year | Tax Paid | Tax Assessment Tax Assessment Total Assessment is a certain percentage of the fair market value that is determined by local assessors to be the total taxable value of land and additions on the property. | Land | Improvement |
|---|---|---|---|---|
| 2025 | $7,792 | $231,870 | $39,600 | $192,270 |
| 2024 | $7,708 | $231,870 | $39,600 | $192,270 |
| 2023 | $7,708 | $231,870 | $39,600 | $192,270 |
| 2022 | $7,708 | $231,870 | $39,600 | $192,270 |
| 2021 | $7,377 | $231,870 | $39,600 | $192,270 |
| 2020 | $7,377 | $231,870 | $39,600 | $192,270 |
| 2019 | $7,220 | $231,870 | $39,600 | $192,270 |
| 2018 | $7,125 | $231,870 | $39,600 | $192,270 |
| 2017 | $6,904 | $231,870 | $39,600 | $192,270 |
| 2016 | -- | $231,870 | $39,600 | $192,270 |
| 2015 | $4,754 | $231,870 | $39,600 | $192,270 |
| 2014 | $4,754 | $231,870 | $39,600 | $192,270 |
Agents Affiliated with this Home
-
Leigh Heist

Seller's Agent in 2018
Leigh Heist
LPT Realty, LLC
(717) 873-7898
372 Total Sales
-
Rachel Tsoukalis

Buyer's Agent in 2018
Rachel Tsoukalis
RE/MAX
(717) 887-5444
124 Total Sales
-
Debbie Folmer
D
Seller's Agent in 2014
Debbie Folmer
Berkshire Hathaway HomeServices Homesale Realty
(717) 873-5594
80 Total Sales
Map
Source: Bright MLS
MLS Number: 1002287716
APN: 30-000-02-0018.00-00000
- 6213 Hoff Rd
- 1342 Marburg Rd
- 1872 Yingling Dr
- 1098 Porters Rd
- 1803 Dubs Church Rd
- 6581 York Rd
- 1403 Krafts Mill Rd
- 6 Amanda Ave
- 5605 Waltersdorff Rd
- 2777 Maple Ln
- 2071 Grandview Rd
- 345 Jasmine Dr
- 2187 Grandview Rd
- 2220 Grandview Rd
- 6122 York Rd
- 6302 Liam Dr
- 6306 Liam Dr
- 6318 Liam Dr
- 6300 Liam
- 66 Gardenia Dr
