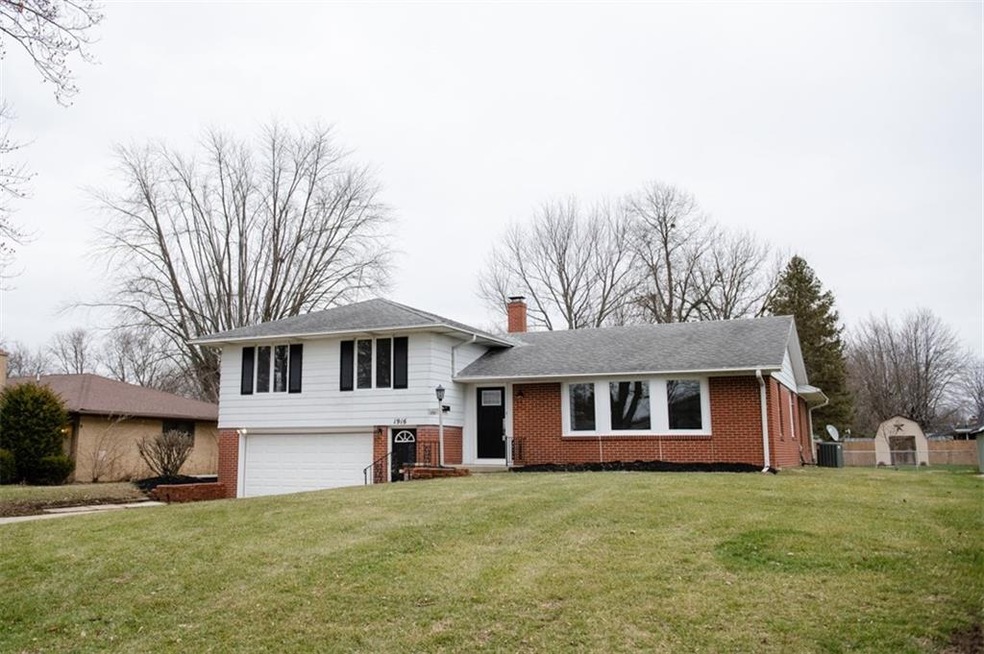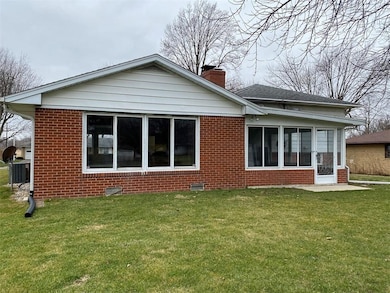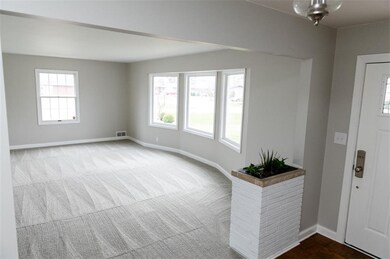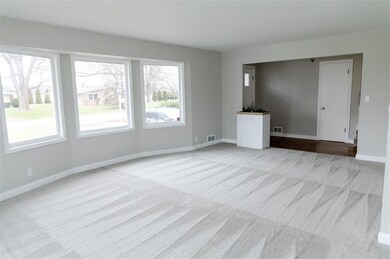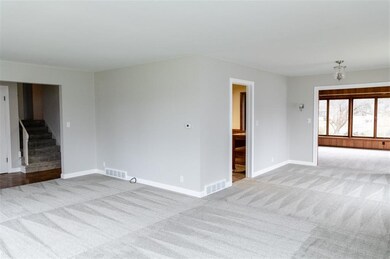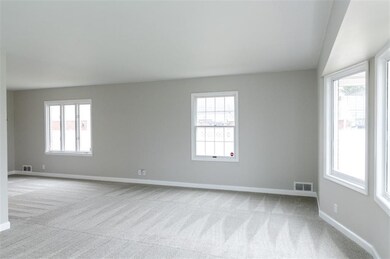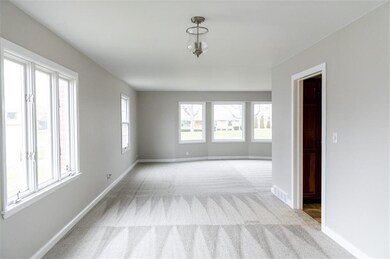
1916 S Winding Way Anderson, IN 46011
Highlights
- Formal Dining Room
- Breakfast Bar
- Outdoor Storage
- 2 Car Attached Garage
- Enclosed Glass Porch
- 2-minute walk to Redwood Park Playground
About This Home
As of February 2021Highly desirable home with 3 bedroom, 1.5 bath, large living space, huge front yard, and spacious kitchen. Quiet neighborhood minutes from I-69 making it easy to quickly get to Hamilton Town Center. The home includes a large utility room which can be used as a workshop or office. The living room includes a wood fireplace to relax watching your favorite show or reading the new book from your favorite author. Kitchen includes a rolling island providing plenty of counter space for meal preparation.
Last Agent to Sell the Property
Carpenter, REALTORS® License #RB20001024 Listed on: 01/06/2021
Last Buyer's Agent
Dan Bragg
Berkshire Hathaway Home

Home Details
Home Type
- Single Family
Est. Annual Taxes
- $712
Year Built
- Built in 1960
Lot Details
- 0.26 Acre Lot
Parking
- 2 Car Attached Garage
Home Design
- Brick Exterior Construction
- Block Foundation
- Aluminum Siding
Interior Spaces
- Multi-Level Property
- Family Room with Fireplace
- Formal Dining Room
- Fire and Smoke Detector
Kitchen
- Breakfast Bar
- Oven
- Electric Cooktop
- Dishwasher
Bedrooms and Bathrooms
- 3 Bedrooms
Attic
- Attic Access Panel
- Pull Down Stairs to Attic
Outdoor Features
- Outdoor Storage
- Enclosed Glass Porch
Utilities
- Forced Air Heating and Cooling System
- Heating System Uses Gas
- Gas Water Heater
Community Details
- South Edgewood Subdivision
Listing and Financial Details
- Assessor Parcel Number 481116400136000005
Ownership History
Purchase Details
Home Financials for this Owner
Home Financials are based on the most recent Mortgage that was taken out on this home.Purchase Details
Purchase Details
Home Financials for this Owner
Home Financials are based on the most recent Mortgage that was taken out on this home.Similar Homes in Anderson, IN
Home Values in the Area
Average Home Value in this Area
Purchase History
| Date | Type | Sale Price | Title Company |
|---|---|---|---|
| Warranty Deed | -- | None Available | |
| Sheriffs Deed | $117,601 | None Available | |
| Deed | -- | -- |
Mortgage History
| Date | Status | Loan Amount | Loan Type |
|---|---|---|---|
| Open | $179,000 | VA | |
| Previous Owner | $112,917 | FHA |
Property History
| Date | Event | Price | Change | Sq Ft Price |
|---|---|---|---|---|
| 02/19/2021 02/19/21 | Sold | $179,000 | 0.0% | $84 / Sq Ft |
| 01/10/2021 01/10/21 | Pending | -- | -- | -- |
| 01/06/2021 01/06/21 | For Sale | $179,000 | +55.7% | $84 / Sq Ft |
| 02/01/2017 02/01/17 | Sold | $115,000 | 0.0% | $54 / Sq Ft |
| 12/20/2016 12/20/16 | Pending | -- | -- | -- |
| 12/16/2016 12/16/16 | Price Changed | $115,000 | +4.5% | $54 / Sq Ft |
| 12/02/2016 12/02/16 | For Sale | $110,000 | -- | $52 / Sq Ft |
Tax History Compared to Growth
Tax History
| Year | Tax Paid | Tax Assessment Tax Assessment Total Assessment is a certain percentage of the fair market value that is determined by local assessors to be the total taxable value of land and additions on the property. | Land | Improvement |
|---|---|---|---|---|
| 2024 | $750 | $131,500 | $14,500 | $117,000 |
| 2023 | $578 | $120,400 | $13,900 | $106,500 |
| 2022 | $649 | $120,800 | $13,300 | $107,500 |
| 2021 | $1,207 | $111,000 | $13,200 | $97,800 |
| 2020 | $1,148 | $105,600 | $12,600 | $93,000 |
| 2019 | $1,117 | $102,900 | $12,600 | $90,300 |
| 2018 | $1,039 | $94,300 | $12,600 | $81,700 |
| 2017 | $751 | $85,000 | $11,400 | $73,600 |
| 2016 | $752 | $81,500 | $11,400 | $70,100 |
| 2014 | $675 | $80,600 | $11,400 | $69,200 |
| 2013 | $675 | $84,800 | $11,400 | $73,400 |
Agents Affiliated with this Home
-

Seller's Agent in 2021
Derrick Spires
Carpenter, REALTORS®
(317) 504-0259
7 in this area
29 Total Sales
-
D
Buyer's Agent in 2021
Dan Bragg
Berkshire Hathaway Home
-
S
Seller's Agent in 2017
Sam Johnson
F.C. Tucker/Thompson
-
M
Buyer's Agent in 2017
Myra Hall
eXp Realty, LLC
Map
Source: MIBOR Broker Listing Cooperative®
MLS Number: MBR21759442
APN: 48-11-16-400-136.000-005
- 3636 Oakwood Dr
- 1910 Ivy Dr
- 1628 Edgewood Dr
- 4232 Linden Ln
- 3008 Nichol Ave
- 3230 Meadowcrest Dr
- W W 8th St
- 2918 W 11th St
- 1931 Brentwood Dr
- 3537 Woodglen Way
- 930 Charlene Ln
- 1417 Layton Rd
- 11 Northway Ct
- 1034 Harter Blvd
- 1630 Raible Ave
- 4669 W State Road 32
- 2606 Raible Ave
- 0 Fulton St Unit MBR22051501
- 0 Fulton St Unit MBR22008624
- 2220 Fulton St
