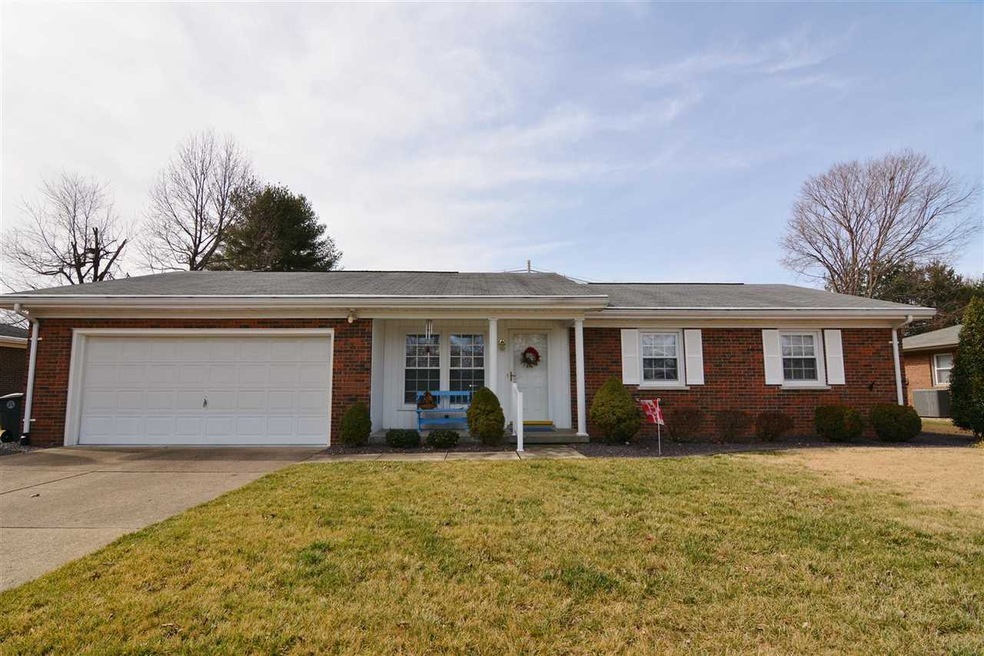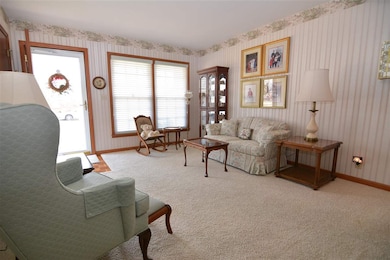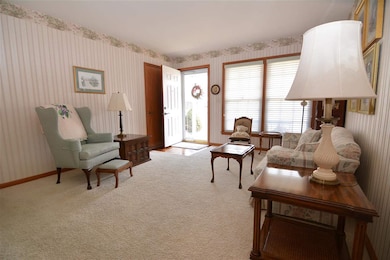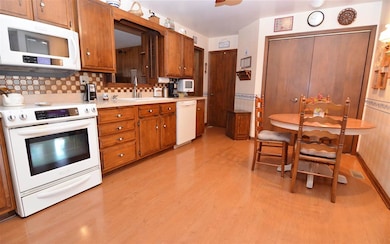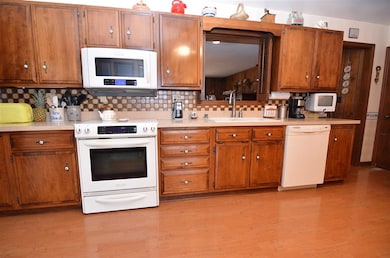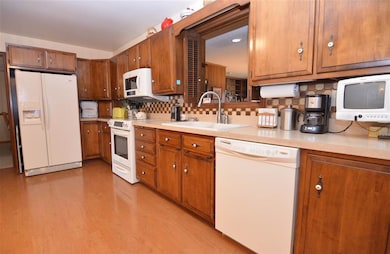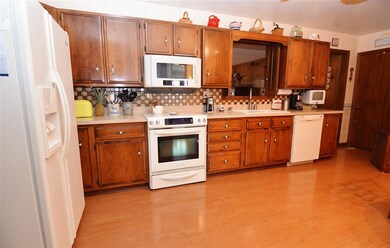
1916 Shepherd Dr Evansville, IN 47715
Highlights
- Primary Bedroom Suite
- Covered patio or porch
- Eat-In Kitchen
- Ranch Style House
- 2.5 Car Attached Garage
- Built-in Bookshelves
About This Home
As of November 2024Brand new roof and 200 amp electric service. This home is bigger and better than the typical home in this area. One owner home offering over 1800 sq ft. This 3 bedroom, 2 bath home has been lovingly cared for through the years. The floor plan offers lots of flexibility with 2 family gathering rooms, a big eat-in kitchen and a formal dining room. The huge family room offers bay window, custom built-in shelving and bar area with refrigerator and sink. The master bedroom has attached bath with nice storage closet and stand up shower. All 3 bedrooms are good size and offer plenty of closet storage. The exterior also offers some great features: sprinkler system, attached 2 car garage, big fenced yard, enclosed patio, 2 covered porches and an outbuilding. Tucked away in a nice neighborhood, but close to east side amenities.
Last Agent to Sell the Property
ERA FIRST ADVANTAGE REALTY, INC Listed on: 02/16/2017

Home Details
Home Type
- Single Family
Est. Annual Taxes
- $1,210
Year Built
- Built in 1967
Lot Details
- 9,148 Sq Ft Lot
- Lot Dimensions are 84 x 108
- Landscaped
- Level Lot
- Irrigation
Parking
- 2.5 Car Attached Garage
- Garage Door Opener
- Driveway
Home Design
- Ranch Style House
- Brick Exterior Construction
Interior Spaces
- 1,810 Sq Ft Home
- Built-in Bookshelves
- Built-In Features
- Bar
- Chair Railings
- Ceiling Fan
- Washer and Electric Dryer Hookup
Kitchen
- Eat-In Kitchen
- Electric Oven or Range
- Laminate Countertops
- Disposal
Flooring
- Carpet
- Laminate
Bedrooms and Bathrooms
- 3 Bedrooms
- Primary Bedroom Suite
- Walk-In Closet
- 2 Full Bathrooms
- Separate Shower
Attic
- Storage In Attic
- Pull Down Stairs to Attic
Basement
- Sump Pump
- Crawl Space
Home Security
- Carbon Monoxide Detectors
- Fire and Smoke Detector
Outdoor Features
- Covered patio or porch
Utilities
- Forced Air Heating and Cooling System
- High-Efficiency Furnace
- Gravity Heating System
- Heating System Uses Gas
- Cable TV Available
Listing and Financial Details
- Home warranty included in the sale of the property
- Assessor Parcel Number 82-06-14-015-120.006-027
Ownership History
Purchase Details
Home Financials for this Owner
Home Financials are based on the most recent Mortgage that was taken out on this home.Purchase Details
Home Financials for this Owner
Home Financials are based on the most recent Mortgage that was taken out on this home.Purchase Details
Similar Homes in Evansville, IN
Home Values in the Area
Average Home Value in this Area
Purchase History
| Date | Type | Sale Price | Title Company |
|---|---|---|---|
| Personal Reps Deed | $222,000 | None Listed On Document | |
| Warranty Deed | -- | Columbia Title Inc | |
| Interfamily Deed Transfer | -- | None Available |
Mortgage History
| Date | Status | Loan Amount | Loan Type |
|---|---|---|---|
| Previous Owner | $35,000 | Credit Line Revolving |
Property History
| Date | Event | Price | Change | Sq Ft Price |
|---|---|---|---|---|
| 11/20/2024 11/20/24 | Sold | $222,000 | -5.5% | $123 / Sq Ft |
| 10/24/2024 10/24/24 | Pending | -- | -- | -- |
| 10/11/2024 10/11/24 | Price Changed | $234,900 | -2.1% | $130 / Sq Ft |
| 08/18/2024 08/18/24 | Price Changed | $239,900 | -2.0% | $133 / Sq Ft |
| 07/24/2024 07/24/24 | For Sale | $244,900 | +63.3% | $135 / Sq Ft |
| 04/25/2017 04/25/17 | Sold | $150,000 | -3.2% | $83 / Sq Ft |
| 04/03/2017 04/03/17 | Pending | -- | -- | -- |
| 02/16/2017 02/16/17 | For Sale | $154,900 | -- | $86 / Sq Ft |
Tax History Compared to Growth
Tax History
| Year | Tax Paid | Tax Assessment Tax Assessment Total Assessment is a certain percentage of the fair market value that is determined by local assessors to be the total taxable value of land and additions on the property. | Land | Improvement |
|---|---|---|---|---|
| 2024 | $2,080 | $193,000 | $18,800 | $174,200 |
| 2023 | $2,041 | $188,200 | $18,400 | $169,800 |
| 2022 | $1,453 | $133,100 | $18,400 | $114,700 |
| 2021 | $1,363 | $123,500 | $18,400 | $105,100 |
| 2020 | $1,337 | $123,500 | $18,400 | $105,100 |
| 2019 | $1,331 | $123,500 | $18,400 | $105,100 |
| 2018 | $1,335 | $123,500 | $18,400 | $105,100 |
| 2017 | $2,044 | $131,100 | $18,400 | $112,700 |
| 2016 | $1,246 | $115,300 | $18,400 | $96,900 |
| 2014 | $1,209 | $112,400 | $18,400 | $94,000 |
| 2013 | -- | $114,300 | $18,400 | $95,900 |
Agents Affiliated with this Home
-

Seller's Agent in 2024
John Gammon
Gammon Realty
(812) 499-2356
23 Total Sales
-

Buyer's Agent in 2024
Shaun Angel
RE/MAX
(812) 568-7371
242 Total Sales
-

Seller's Agent in 2017
Michael Reeder
ERA FIRST ADVANTAGE REALTY, INC
(812) 305-6453
270 Total Sales
Map
Source: Indiana Regional MLS
MLS Number: 201706306
APN: 82-06-14-015-120.006-027
- 1908 N Iroquois Dr
- 1808 Shepherd Dr
- 4209 Derby Ln
- 1616 Welworth Ave
- 4214 Hunters Trace
- 3012 Saratoga Dr
- 2816 E Morgan Ave
- 3212 Saratoga Dr
- 1118 Loft Cove
- 4200 Oxmoor Rd
- 3505 Pigeonbrook Ct
- 2625 Vogel Rd
- 3909 Seasons Pointe
- 1616 N Roosevelt Dr
- 3408 Fox Ct
- 2930 Oak Hill Rd
- 3401 Yale Dr
- 3500 Oak Hill Rd
- 2601 Greatway Ct
- 3521 Bronson Ln
