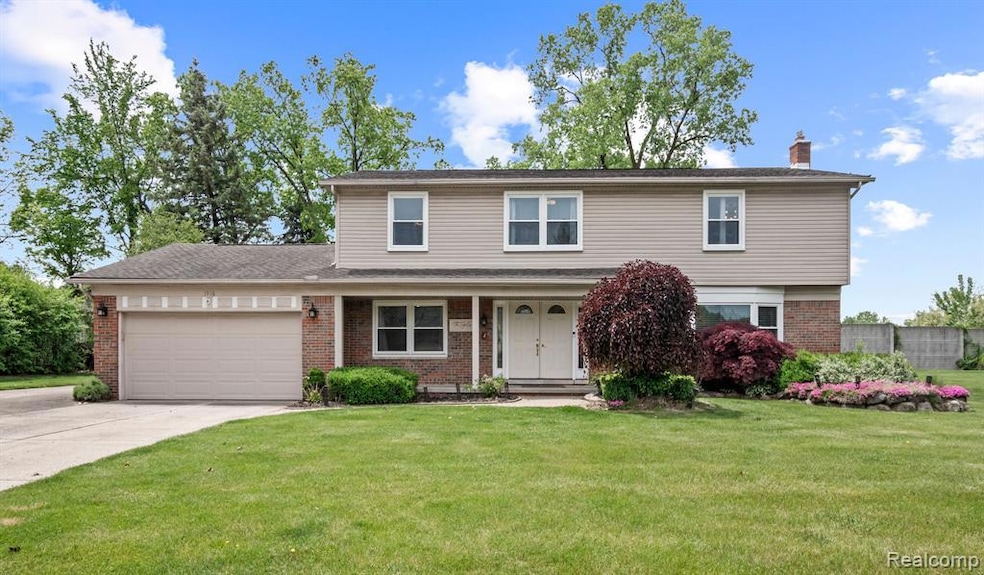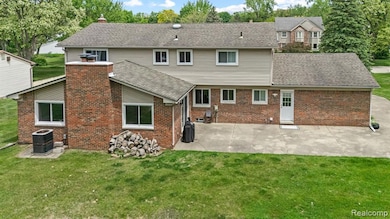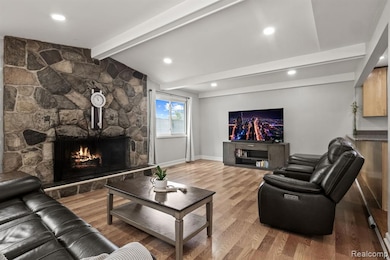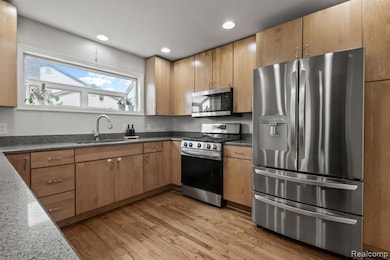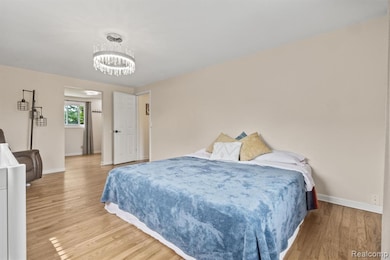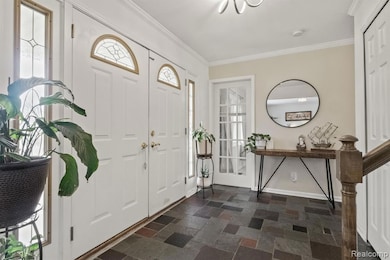1916 Squirrel Valley Dr Bloomfield Hills, MI 48304
Estimated payment $3,343/month
Highlights
- Colonial Architecture
- Breakfast Area or Nook
- Laundry Room
- Covered Patio or Porch
- 2 Car Attached Garage
- Forced Air Heating and Cooling System
About This Home
Welcome to this meticulously maintained, modern, move-in ready, 4 bedroom, 2 1/2 bathroom, renovated colonial 2020, located in a quiet, family friendly neighborhood, in highly sought after Bloomfield Hills. This open concept main floor flows effortlessly into the dining room, living room with a natural stone surround wood burning fireplace and large windows allowing ample natural light, eat-in breakfast nook and the kitchen featuring granite countertops and lots of cabinet space. Library/Office with a closet could be an additional bedroom. The laundry room and 1/2 bath round out the main/entry level. Upstairs boasts the master suite with a walk-in closet and ensuite full bathroom as well as 3 additional generous bedrooms and the shared full bath. Partially finished basement with tile floor and wainscoting provides additional living space with tons of options for use and multiple storage areas with shelving. New light fixtures 2022. New furnace 2017. New windows 2014. Beautiful landscaping provides incredible curb appeal. The covered front porch and back patio are great places to relax or entertain. Close to I-75 for an easy commute. Wonderful local shopping, dining and entertainment. This amazing home won’t last long. Schedule your private showing today.
Listing Agent
EXP Realty - Mark White & Associates License #6501416199 Listed on: 05/31/2025
Home Details
Home Type
- Single Family
Est. Annual Taxes
Year Built
- Built in 1969 | Remodeled in 2020
Lot Details
- 0.38 Acre Lot
- Lot Dimensions are 100x166.11
HOA Fees
- $2 Monthly HOA Fees
Parking
- 2 Car Attached Garage
Home Design
- Colonial Architecture
- Brick Exterior Construction
- Block Foundation
Interior Spaces
- 3,014 Sq Ft Home
- 2-Story Property
- Ceiling Fan
- Family Room with Fireplace
- Partially Finished Basement
- Sump Pump
Kitchen
- Breakfast Area or Nook
- Free-Standing Gas Range
- Microwave
- Dishwasher
- Disposal
Bedrooms and Bathrooms
- 4 Bedrooms
Laundry
- Laundry Room
- Dryer
- Washer
Utilities
- Forced Air Heating and Cooling System
- Heating System Uses Natural Gas
- Natural Gas Water Heater
Additional Features
- Covered Patio or Porch
- Ground Level
Community Details
- Hampton Hills Sub, Danielle Brent Association, Phone Number (248) 755-0201
- Hampton Hills Subdivision
Listing and Financial Details
- Assessor Parcel Number 1901154002
Map
Home Values in the Area
Average Home Value in this Area
Tax History
| Year | Tax Paid | Tax Assessment Tax Assessment Total Assessment is a certain percentage of the fair market value that is determined by local assessors to be the total taxable value of land and additions on the property. | Land | Improvement |
|---|---|---|---|---|
| 2024 | $3,389 | $190,120 | $0 | $0 |
| 2023 | $3,233 | $173,150 | $0 | $0 |
| 2022 | $3,952 | $131,180 | $0 | $0 |
| 2021 | $3,908 | $126,470 | $0 | $0 |
| 2020 | $1,944 | $123,200 | $0 | $0 |
| 2019 | $3,765 | $117,350 | $0 | $0 |
| 2018 | $3,802 | $102,300 | $0 | $0 |
| 2017 | $3,639 | $99,810 | $0 | $0 |
| 2016 | $3,633 | $99,510 | $0 | $0 |
| 2015 | -- | $95,840 | $0 | $0 |
| 2014 | -- | $85,800 | $0 | $0 |
| 2011 | -- | $67,740 | $0 | $0 |
Property History
| Date | Event | Price | List to Sale | Price per Sq Ft | Prior Sale |
|---|---|---|---|---|---|
| 09/29/2025 09/29/25 | Price Changed | $530,000 | -1.9% | $176 / Sq Ft | |
| 07/19/2025 07/19/25 | Price Changed | $540,000 | -1.8% | $179 / Sq Ft | |
| 05/31/2025 05/31/25 | For Sale | $550,000 | +7.8% | $182 / Sq Ft | |
| 06/15/2023 06/15/23 | Sold | $510,000 | +4.1% | $169 / Sq Ft | View Prior Sale |
| 03/25/2022 03/25/22 | Pending | -- | -- | -- | |
| 03/18/2022 03/18/22 | For Sale | $490,000 | +145.0% | $163 / Sq Ft | |
| 04/30/2014 04/30/14 | Sold | $200,000 | -12.3% | $66 / Sq Ft | View Prior Sale |
| 02/07/2014 02/07/14 | Pending | -- | -- | -- | |
| 01/29/2014 01/29/14 | For Sale | $228,000 | -- | $75 / Sq Ft |
Purchase History
| Date | Type | Sale Price | Title Company |
|---|---|---|---|
| Warranty Deed | $510,000 | Reputation First Title | |
| Interfamily Deed Transfer | -- | Seasons Title Agency Llc | |
| Warranty Deed | -- | None Available | |
| Sheriffs Deed | $240,619 | None Available | |
| Sheriffs Deed | $329,000 | None Available | |
| Deed | $210,000 | -- |
Mortgage History
| Date | Status | Loan Amount | Loan Type |
|---|---|---|---|
| Open | $475,000 | New Conventional | |
| Previous Owner | $206,000 | New Conventional | |
| Closed | -- | No Value Available |
Source: Realcomp
MLS Number: 20251003031
APN: 19-01-154-002
- 1926 Hickory Bark Ln
- 2156 Park Ridge Dr
- 1717 Brandywine Dr
- 2409 Wildbrook Run Unit 182
- 1737 S Hill Blvd
- 1105 Ivyglen Cir
- 1204 S Timberview Trail Unit E 23
- 1289 Greenglen Ct
- 1285 Greenglen Ct
- 1525 S Hill Blvd
- 584 Cambridge Way Unit 522
- 536 Cambridge Way
- 457 Cambridge Way
- 692 Brockmoor Ln
- 3072 Henrydale St
- 1339 Knollcrest Cir
- 1470 Timberview Trail
- 1299 Winchcombe Dr
- 833 Bloomfield Village Blvd Unit A
- 842 Bloomfield Village Blvd Unit F
- 1030 Oakwood Dr
- 2377 Williamstown Ct
- 719 Upper Scotsborough Way
- 1806 S Hill Blvd
- 931 Heritage Dr
- 913 Heritage Dr
- 906 Heritage Dr
- 1610 Cloister Dr
- 3200 S Blvd
- 1550 Tribute Dr
- 3161 Bloomfield Ln
- 2551 Ginger Ct
- 910 Chestnut Hill Dr Unit H
- 952 Bloomfield Village Blvd
- 816 Bloomfield Village Blvd Unit C
- 831 Bloomfield Village Blvd Unit B
- 954 Bloomfield Village Blvd Unit D
- 902 Chestnut Hill Dr Unit C
- 2516 Boulder Ln
- 688 E Fox Hills Dr Unit O117
