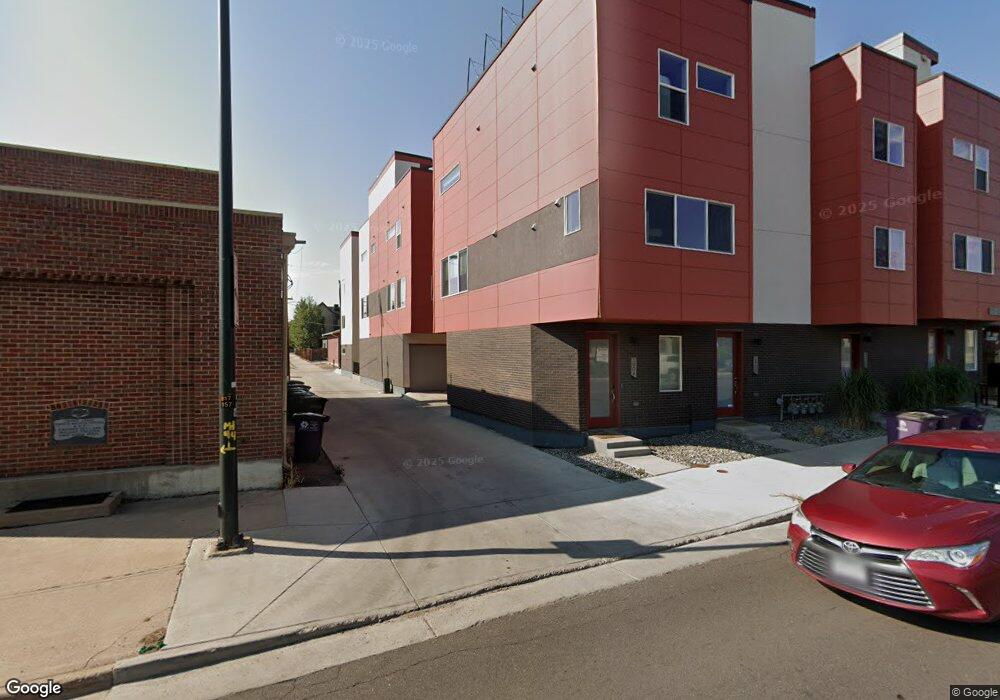1916 W 38th Ave Denver, CO 80211
Highland Neighborhood
2
Beds
4
Baths
1,602
Sq Ft
436
Sq Ft Lot
About This Home
This home is located at 1916 W 38th Ave, Denver, CO 80211. 1916 W 38th Ave is a home located in Denver County with nearby schools including Bryant Webster Dual Language School, Denver Montessori Junior/Senior High School, and Skinner Middle School.
Create a Home Valuation Report for This Property
The Home Valuation Report is an in-depth analysis detailing your home's value as well as a comparison with similar homes in the area
Home Values in the Area
Average Home Value in this Area
Tax History Compared to Growth
Map
Nearby Homes
- 3727 Tejon St
- 3709 Tejon St
- 3700 Vallejo St
- 3643 Shoshone St
- 1929 W 36th Ave
- 3929 Shoshone St
- 1735 W 37th Ave
- 1733 W 37th Ave
- 1757 W 36th Ave
- 3535 Tejon St
- 2023 W 35th Ave
- 3835 Pecos St
- 3523 Tejon St
- 1843 W 35th Ave
- 3632 N Pecos St
- 3941 Vallejo St
- 3817 Osage St
- 3829 Osage St
- 3600 N Pecos St
- 3451 Quivas St
- 1918 W 38th Ave
- 1904 W 38th Ave
- 1914 W 38th Ave
- 1920 W 38th Ave
- 1922 W 38th Ave
- 1924 W 38th Ave
- 1930 W 38th Ave
- 1910 W 38th Ave
- 1906 W 38th Ave
- 1908 W 38th Ave
- 1934 W 38th Ave
- 3738 Tejon St
- 3746 Tejon St
- 3756 Tejon St
- 3734 Tejon St
- 3732 Tejon St
- 1950 W 38th Ave
- 3736 Tejon St
- 3744 Tejon St
- 3730 Tejon St
