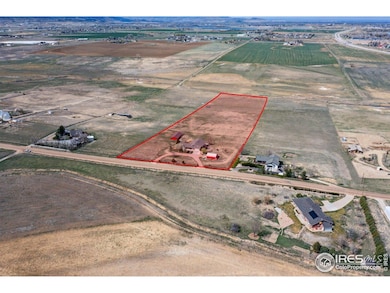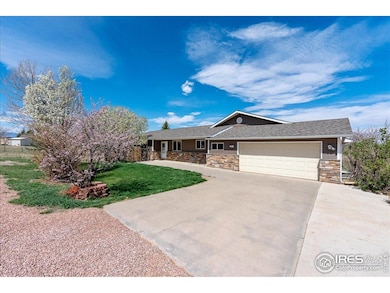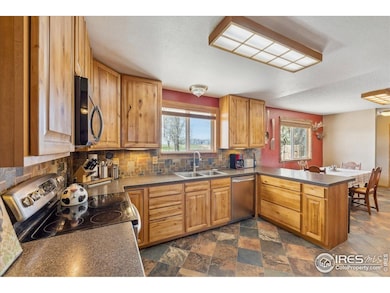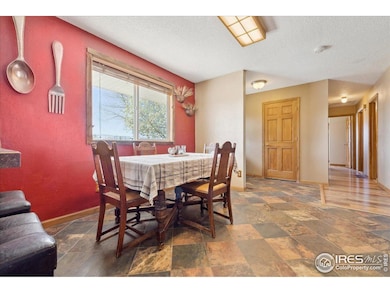1916 W County Road 6 Berthoud, CO 80513
Estimated payment $6,736/month
Highlights
- Parking available for a boat
- Barn or Stable
- Mountain View
- Berthoud Elementary School Rated A-
- 11 Acre Lot
- Deck
About This Home
Recently appraised at $1,300,000, motivated to sell and ready to see offers! 11-Acre Retreat in Berthoud, Colorado - A Rare Find. Tucked away on the outskirts of Berthoud, this 11-acre property offers breathtaking mountain views and endless potential. Berthoud is a thriving community with a small-town feel, growing, yet still full of character. It's charming downtown features local restaurants, a grocery store, monthly events, beautiful parks, a modern rec center, and highly rated schools. With Highway 287 and I-25 just minutes away, commuting to Loveland, Fort Collins, Longmont, or Denver is easy and efficient. Originally built in 1977 and recently remodeled, this home blends classic charm with thoughtful, modern updates. With 2,174 sq. ft. on the main level and a 3,305 sq. ft. finished basement, there's room to live, grow, and create. The expansive great room addition opens the door to endless possibilities-whether you envision a home theater, indoor pickleball court, fitness space, or the ultimate entertainment area. Inside, you'll find five bedrooms (including a main-level primary), three bathrooms, and stylish finishes throughout, including updated flooring, modernized bathrooms, and stainless steel appliances. Three custom stone fireplaces add cozy character, and an indoor wash station is perfect for pets.The outdoor space is just as versatile. With a four-stall horse barn featuring electricity, a tack room, and hay storage, plus a 24x30 detached shop, this property is ideal for animal lovers, hobby farmers, or anyone who needs room to roam. A year-round creek runs along the edge of the land-offering both serenity and the chance to fish right at home. Recent upgrades make this home truly move-in ready-including brand-new roofs on the house, barn, and shop, as well as new siding and some new windows .This is a rare opportunity to own a slice of Colorado's natural beauty, with space, views, and potential wrapped into one unforgettable property.
Home Details
Home Type
- Single Family
Est. Annual Taxes
- $6,043
Year Built
- Built in 1977
Lot Details
- 11 Acre Lot
- South Facing Home
- Southern Exposure
- Partially Fenced Property
- Wood Fence
- Wire Fence
- Sloped Lot
- Sprinkler System
- Property is zoned FA1
Parking
- 2 Car Attached Garage
- Oversized Parking
- Garage Door Opener
- Parking available for a boat
Home Design
- Contemporary Architecture
- Farmhouse Style Home
- Wood Frame Construction
- Composition Roof
- Vinyl Siding
- Composition Shingle
- Stone
Interior Spaces
- 5,478 Sq Ft Home
- 1-Story Property
- Beamed Ceilings
- Ceiling height of 9 feet or more
- Skylights
- Multiple Fireplaces
- Self Contained Fireplace Unit Or Insert
- Gas Fireplace
- Double Pane Windows
- Window Treatments
- Wood Frame Window
- Great Room with Fireplace
- Living Room with Fireplace
- Mountain Views
- Washer and Dryer Hookup
Kitchen
- Eat-In Kitchen
- Electric Oven or Range
- Self-Cleaning Oven
- Microwave
- Dishwasher
- Disposal
Flooring
- Laminate
- Tile
Bedrooms and Bathrooms
- 5 Bedrooms
- Primary bathroom on main floor
- Walk-in Shower
Basement
- Walk-Out Basement
- Basement Fills Entire Space Under The House
- Fireplace in Basement
Home Security
- Storm Windows
- Fire and Smoke Detector
Outdoor Features
- Deck
- Patio
- Separate Outdoor Workshop
- Outdoor Storage
- Outbuilding
Schools
- Ivy Stockwell Elementary School
- Turner Middle School
- Berthoud High School
Horse Facilities and Amenities
- Horses Allowed On Property
- Grass Field
- Tack Room
- Hay Storage
- Barn or Stable
Utilities
- Forced Air Heating System
- Baseboard Heating
- Propane
- Septic System
Additional Features
- Garage doors are at least 85 inches wide
- Green Energy Fireplace or Wood Stove
- Near Farm
- Pasture
Community Details
- No Home Owners Association
- /220469 S22 T04 R69 Subdivision
Listing and Financial Details
- Assessor Parcel Number R0652474
Map
Home Values in the Area
Average Home Value in this Area
Tax History
| Year | Tax Paid | Tax Assessment Tax Assessment Total Assessment is a certain percentage of the fair market value that is determined by local assessors to be the total taxable value of land and additions on the property. | Land | Improvement |
|---|---|---|---|---|
| 2025 | $6,043 | $73,526 | $26,800 | $46,726 |
| 2024 | $5,844 | $73,526 | $26,800 | $46,726 |
| 2022 | $4,144 | $48,038 | $21,684 | $26,354 |
| 2021 | $4,259 | $49,421 | $22,308 | $27,113 |
| 2020 | $3,465 | $40,197 | $22,308 | $17,889 |
| 2019 | $3,415 | $40,197 | $22,308 | $17,889 |
| 2018 | $3,219 | $36,187 | $16,560 | $19,627 |
| 2017 | $2,805 | $36,187 | $16,560 | $19,627 |
| 2016 | $2,853 | $35,685 | $13,532 | $22,153 |
| 2015 | $2,834 | $35,680 | $13,530 | $22,150 |
| 2014 | $2,358 | $28,300 | $11,140 | $17,160 |
Property History
| Date | Event | Price | Change | Sq Ft Price |
|---|---|---|---|---|
| 07/28/2025 07/28/25 | Price Changed | $1,180,000 | -7.8% | $215 / Sq Ft |
| 06/04/2025 06/04/25 | Price Changed | $1,280,000 | -5.2% | $234 / Sq Ft |
| 05/14/2025 05/14/25 | Price Changed | $1,349,999 | -2.9% | $246 / Sq Ft |
| 04/24/2025 04/24/25 | For Sale | $1,390,000 | -- | $254 / Sq Ft |
Purchase History
| Date | Type | Sale Price | Title Company |
|---|---|---|---|
| Warranty Deed | $262,000 | -- | |
| Warranty Deed | $140,000 | -- |
Mortgage History
| Date | Status | Loan Amount | Loan Type |
|---|---|---|---|
| Closed | $105,000 | Unknown | |
| Previous Owner | $18,000 | Stand Alone Second |
Source: IRES MLS
MLS Number: 1031660
APN: 94220-00-024
- 685 Crossbill Dr
- 1601 N 4th St
- 944 Prairiestar Dr
- 2871 Urban Place Unit A
- 1120 W County Road 14
- 2153 S Custer Ave
- 2770 Copper Peak Ln
- 1821 Diana Dr
- 1600 S Taft St
- 2650 Erfert St
- 1430 S Tyler Ave
- 1416-1422 S Dotsero Dr Unit 1416
- 2540 Sunset Dr
- 750 Crisman Dr
- 1608 23rd Ave Unit Current
- 2450 Airport Rd
- 451 14th St SE
- 2211 Pratt St
- 795 14th St SE
- 701 S Tyler St







