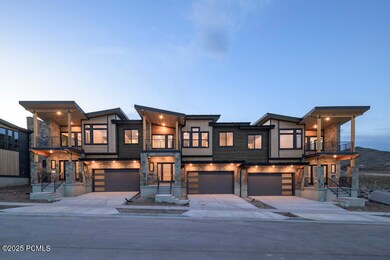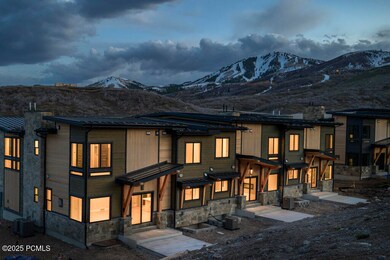1916 W Dotterel Cir Heber City, UT 84032
Estimated payment $11,090/month
Highlights
- New Construction
- Lake View
- Vaulted Ceiling
- Midway Elementary School Rated A-
- Open Floorplan
- Wood Flooring
About This Home
Discover a perfect blend of nature, comfort, and convenience. Nestled between the Jordanelle Reservoir and the new Deer Valley East Village, Sage Hen is a community offering modern mountain living just minutes from world-class skiing and trails. This newly completed Haven floor plan features 4 spacious ensuite bedrooms, ideal for both comfort and privacy for you and your guests. Step inside and be greeted by a large foyer with vaulted ceilings that lead into an open-concept living area, perfect for entertaining or cozy nights in. Enjoy peaceful mountain evenings on your private covered deck off the owner's suite, with sweeping views of the Jordanelle and Deer Valley. Every detail, from the designer finishes to the thoughtfully planned layout, is crafted for luxury and convenience.
Open House Schedule
-
Friday, November 07, 20251:00 to 5:00 pm11/7/2025 1:00:00 PM +00:0011/7/2025 5:00:00 PM +00:00Add to Calendar
-
Saturday, November 08, 20251:00 to 5:00 pm11/8/2025 1:00:00 PM +00:0011/8/2025 5:00:00 PM +00:00Add to Calendar
Property Details
Home Type
- Condominium
Est. Annual Taxes
- $4,162
Year Built
- Built in 2025 | New Construction
Lot Details
- Cul-De-Sac
- South Facing Home
- Southern Exposure
- Landscaped
- Sloped Lot
- Front and Back Yard Sprinklers
HOA Fees
- $275 Monthly HOA Fees
Parking
- 2 Car Attached Garage
Property Views
- Lake
- Mountain
Home Design
- Mountain Contemporary Architecture
- Wood Frame Construction
- Metal Roof
- Wood Siding
- Stone Siding
- Concrete Perimeter Foundation
- Stone
Interior Spaces
- 3,243 Sq Ft Home
- Open Floorplan
- Vaulted Ceiling
- Gas Fireplace
- Great Room
- Family Room
Kitchen
- Double Oven
- Microwave
- Dishwasher
- Kitchen Island
- Disposal
Flooring
- Wood
- Carpet
- Tile
Bedrooms and Bathrooms
- 4 Bedrooms
- Walk-In Closet
- Double Vanity
Laundry
- Laundry Room
- Electric Dryer Hookup
Home Security
Outdoor Features
- Balcony
- Patio
Utilities
- Humidifier
- Forced Air Heating and Cooling System
- Heating System Uses Natural Gas
- Programmable Thermostat
- Tankless Water Heater
- High Speed Internet
- Cable TV Available
Listing and Financial Details
- Assessor Parcel Number 00-0021-7348
Community Details
Overview
- Association fees include internet, insurance, ground maintenance, management fees, reserve/contingency fund, sewer, snow removal, water
- Sage Hen Subdivision
Recreation
- Trails
Security
- Fire and Smoke Detector
Map
Home Values in the Area
Average Home Value in this Area
Tax History
| Year | Tax Paid | Tax Assessment Tax Assessment Total Assessment is a certain percentage of the fair market value that is determined by local assessors to be the total taxable value of land and additions on the property. | Land | Improvement |
|---|---|---|---|---|
| 2025 | $4,162 | $1,166,941 | $270,000 | $896,941 |
| 2024 | $4,162 | $360,000 | $360,000 | $0 |
| 2023 | $4,162 | $350,000 | $350,000 | $0 |
Property History
| Date | Event | Price | List to Sale | Price per Sq Ft |
|---|---|---|---|---|
| 11/05/2025 11/05/25 | For Sale | $1,999,990 | 0.0% | $617 / Sq Ft |
| 10/31/2025 10/31/25 | Off Market | -- | -- | -- |
| 09/08/2025 09/08/25 | For Sale | $1,999,990 | 0.0% | $617 / Sq Ft |
| 09/01/2025 09/01/25 | Off Market | -- | -- | -- |
| 08/27/2025 08/27/25 | Price Changed | $1,999,990 | -1.7% | $617 / Sq Ft |
| 07/07/2025 07/07/25 | For Sale | $2,034,990 | 0.0% | $628 / Sq Ft |
| 06/30/2025 06/30/25 | Off Market | -- | -- | -- |
| 06/12/2025 06/12/25 | Price Changed | $2,034,990 | -1.0% | $628 / Sq Ft |
| 12/10/2024 12/10/24 | Price Changed | $2,054,990 | -0.2% | $634 / Sq Ft |
| 09/04/2024 09/04/24 | For Sale | $2,058,390 | -- | $635 / Sq Ft |
Source: Park City Board of REALTORS®
MLS Number: 12403685
- 1916 W Dotterel Cir Unit 20
- 1922 W Dotterel Cir
- 1922 W Dotterel Cir Unit 19
- 1953 W Osprey Ct
- 1888 W Dotterel Cir Unit 24
- 2002 W Dotterel Cir
- The Luxton Plan at Sage Hen
- The Haven Plan at Sage Hen
- 1983 W Dotterel Cir Unit 41
- 1971 W Dotterel Cir Unit 39
- 11141 N Aries Ct Unit 196
- 1717 W Centaur Ct
- 11154 N Capricorn Place Unit 219
- 2058 W Capricorn Ct
- Beck Plan at The Pointe At Current - The Pointe at Current
- Morgan Plan at The Pointe At Current - The Pointe at Current
- 260-263 N East Park Dr
- 2013 Pinnacle Ln Unit F-2
- 2013 Pinnacle Ln
- 2002 Pointe Dr Unit E-3
- 1673 W Centaur Ct
- 2303 W Deer Hollow Rd Unit 1209
- 1364 W Stillwater Dr Unit 2059
- 1670 Deer Valley Dr N
- 33696 Solamere Dr
- 11539 N Vantage Ln
- 3075 Snow Cloud Cir
- 11422 N Vantage Ln
- 852 W Carving Edge Ct
- 3396 Solamere Dr
- 12774 N Deer Mountain Blvd
- 1200 W Lori Ln
- 1430 Eagle Way
- 320 Woodside Ave
- 11624 N White Tail Ct
- 249 Woodside Ave
- 11554 N Soaring Hawk Ln
- 1180 E Longview Dr
- 14362 Rendezvous Trail
- 14362 N Rendezvous Trail



