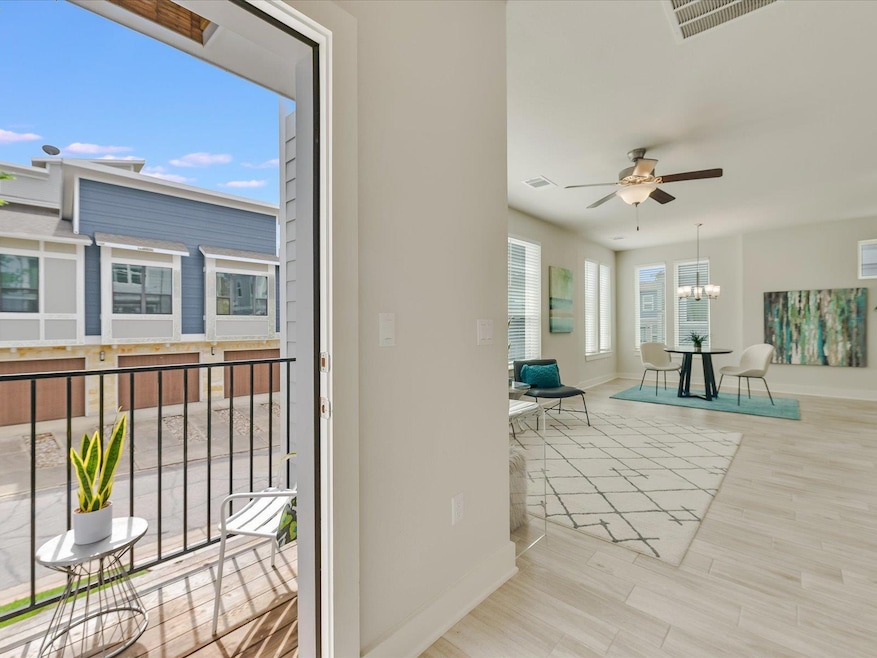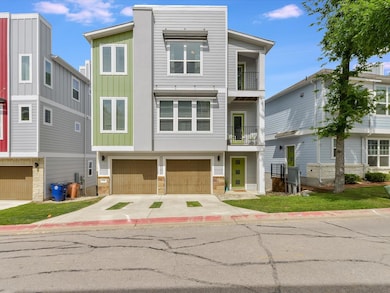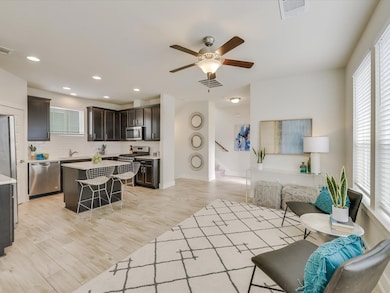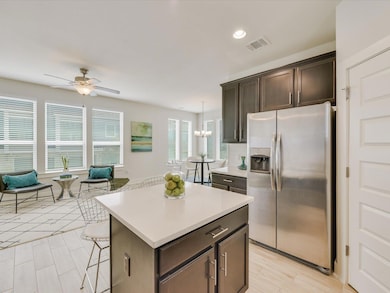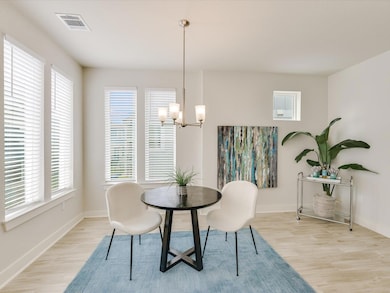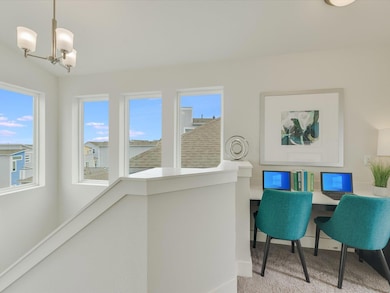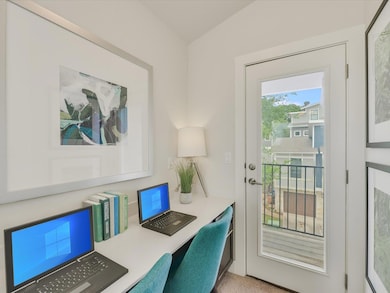
1916 Warely Ln Unit 238 Austin, TX 78741
Parker Lane NeighborhoodHighlights
- Gated Community
- Community Pool
- Porch
- Neighborhood Views
- Balcony
- 2 Car Attached Garage
About This Home
This modern Wes Peoples home in East Austin offers both convenience and style. Located just minutes away from Interstate 35 and Highway 71, it provides easy access to everyday necessities and downtown Austin. Inside, you'll find a phenomenal open floor plan, with the kitchen seamlessly integrated into the living area. The kitchen boasts luxurious features such as a 4-burner gas range, a sleek undermount double sink, a walk-in pantry, and elegant silestone counters. The spacious primary suite upstairs features a double vanity, a walk-in shower, and a generously sized walk-in closet. Additionally, there's another bedroom and bathroom upstairs, along with a bonus tech nook perfect for a home office or study area. Enjoy outdoor relaxation on two private balconies, and take advantage of the rare amenity of a 2-car garage. This home combines modern comforts with thoughtful design touches, making it a fantastic option for those seeking a contemporary lifestyle in East Austin.
Listing Agent
Strub Residential Brokerage Phone: (512) 902-9966 License #0526714 Listed on: 09/26/2025
Condo Details
Home Type
- Condominium
Year Built
- Built in 2018
Lot Details
- South Facing Home
- Private Entrance
- Landscaped
- Few Trees
Parking
- 2 Car Attached Garage
- Garage Door Opener
- Driveway
- Secured Garage or Parking
Home Design
- Slab Foundation
- Composition Roof
- HardiePlank Type
- Stone Veneer
- Stucco
Interior Spaces
- 1,488 Sq Ft Home
- 3-Story Property
- Ceiling Fan
- Recessed Lighting
- Blinds
- Neighborhood Views
- Prewired Security
Kitchen
- Oven
- Gas Cooktop
- Dishwasher
- Kitchen Island
- Disposal
Flooring
- Carpet
- Tile
Bedrooms and Bathrooms
- 2 Bedrooms
- Walk-In Closet
Outdoor Features
- Balcony
- Rain Gutters
- Porch
Schools
- Linder Elementary School
- Lively Middle School
- Travis High School
Utilities
- Central Heating and Cooling System
- Heating System Uses Natural Gas
- Underground Utilities
- Natural Gas Connected
- Tankless Water Heater
Additional Features
- Stepless Entry
- Energy-Efficient Appliances
Listing and Financial Details
- Security Deposit $2,295
- Tenant pays for all utilities
- 12 Month Lease Term
- $47 Application Fee
- Assessor Parcel Number 03090306880000
Community Details
Overview
- Property has a Home Owners Association
- Built by Wes Peoples
- Edgewick Condominiums Subdivision
- Property managed by Billboard Asset Management
Amenities
- Common Area
- Community Mailbox
Recreation
- Community Pool
- Dog Park
Pet Policy
- Pets allowed on a case-by-case basis
- Pet Deposit $500
Security
- Gated Community
- Fire and Smoke Detector
Map
About the Listing Agent

I have but one regret about relocating to Austin from Phoenix in 2000... I wish I had done it sooner! I swear there is no better place than Austin for people seeking an active, healthy lifestyle full of world-class food, culture and entertainment offered in a truly hospitable down-home style. This love of Austin combined with my passion for residential property compelled me into Real Estate Sales in 2004. Today, I continue to earn the trust, referrals and repeat business of my treasured
Mark's Other Listings
Source: Unlock MLS (Austin Board of REALTORS®)
MLS Number: 3268791
- 1916 Warely Ln
- 1925 Dinsdale Ln Unit 179C
- 1900 Teagle Dr
- 1920 Sager Dr
- 2020 Tripshaw Ln Unit 65C
- 2624 Metcalfe Rd Unit 2
- 2624 Metcalfe Rd Unit 10
- 2624 Metcalfe Rd Unit 17
- 1720 Timber Ridge Dr
- 2829 Metcalfe Rd
- 2823 Metcalfe Rd
- 2821 Metcalfe Rd
- 2819 Metcalfe Rd
- 2825 Metcalfe Rd
- 2817 Metcalfe Rd
- 2827 Metcalfe Rd
- 2001 Iroquois Ln
- 2813 Metcalfe Rd
- 1740 Timber Ridge Rd Unit 132
- 1710 Timberwood Dr
- 2012 Cleese Dr Unit 182C
- 2001 Tramson Dr
- 1920 Sager Dr
- 2809 Parker Ln Unit A
- 2807 Parker Ln
- 2917 Saville Loop Unit 5C
- 2803 Parker Ln
- 2905 Parker Ln Unit B
- 2621 Witsome Loop
- 2624 Metcalfe Rd Unit 7
- 2624 Metcalfe Rd Unit 17
- 1748 Timberwood Dr
- 3003 Parker Ln Unit 3003-C
- 2712 Parker Ln Unit A
- 2712 Parker Ln Unit B
- 2709 Parker Ln Unit B
- 1740 Timber Ridge Rd
- 3111 Parker Ln
- 1740 Timber Ridge Rd Unit 132
- 1700 Royal Hill Dr Unit A
