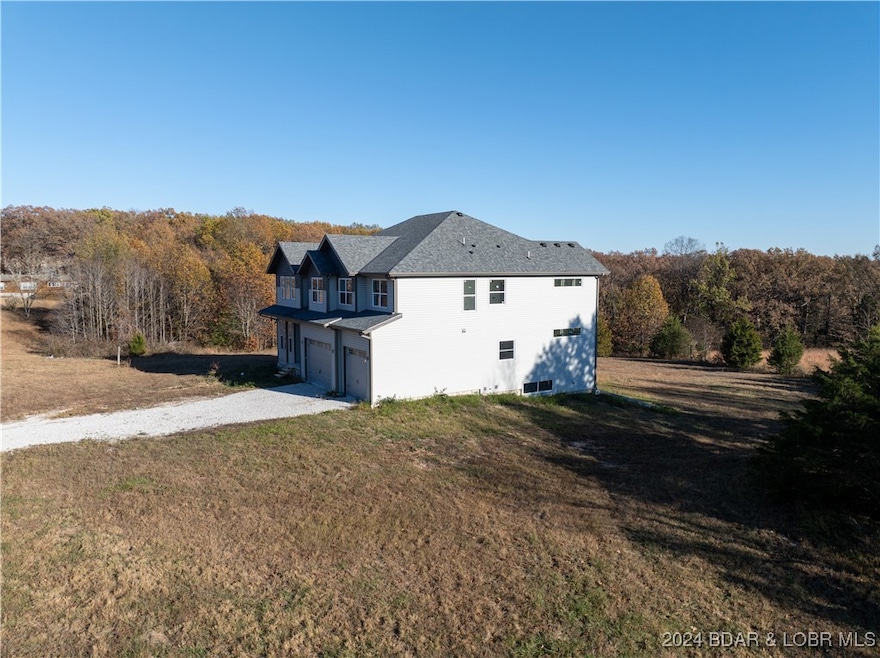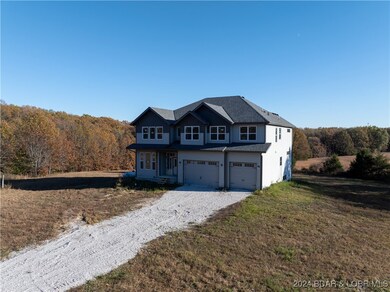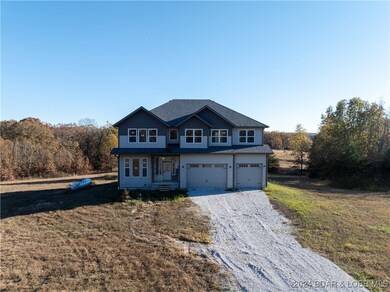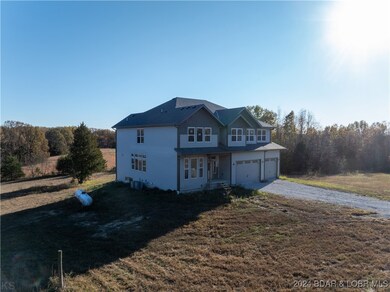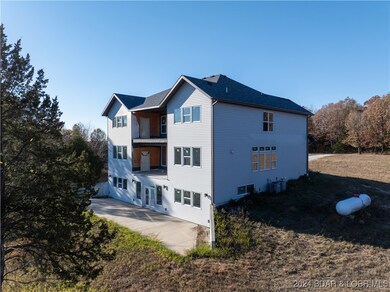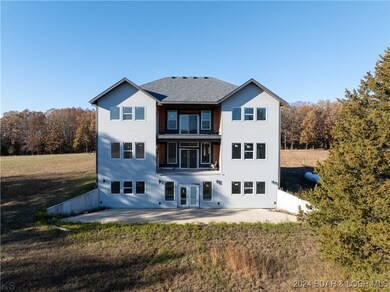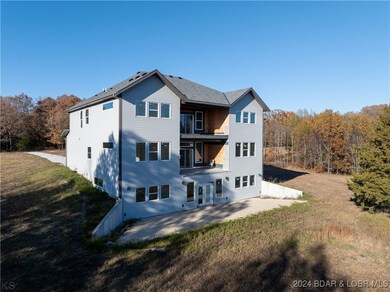
19166 Brockman Ave Cole Camp, MO 65325
Estimated payment $2,853/month
Highlights
- Wooded Lot
- 2 Fireplaces
- Walk-In Closet
- Cole Camp Middle School Rated A-
- 3 Car Attached Garage
- Low Threshold Shower
About This Home
Your serene country retreat is just waiting for you! All that remains is to add the finishing touches to this stunning custom-built home featuring 7 beds & 7 baths, situated on 5 acres of land. With more than 6,000 square feet of finished living area, the drywall is already installed and painted, including the lower level. The property comes equipped with electric, HVAC, gas, and plumbing systems already in place. Enjoy 10-foot ceilings on the main floor, 9-foot ceilings on the upper level, and a 9-foot pour in the lower level. Four bedroom suites boasts their exquisite bathrooms, showcasing custom tiled showers, whirlpool tubs, and elegant marble flooring. The kitchens have been roughed in on both the main and lower levels. The covered decks provide breathtaking views of the idyllic countryside. This home is filled with natural light & features generous can lighting throughout. The expansive three-car garage is fitted with 10-foot tall garage doors. Highlights include two walkout doors in the lower level, soffit lighting, zoned HVAC, and much more. The home will be sold As Is, and the owner will not be making any repairs or improvements. Extra 25 acres available for purchase.
Listing Agent
Baylie Stevenson Pivotal Real Estate LLC
eXp Realty LLC (LOBR) Brokerage Phone: 866-224-1761 License #2022041699 Listed on: 10/14/2024

Co-Listing Agent
eXp Realty LLC (LOBR) Brokerage Phone: 866-224-1761 License #2021010125
Home Details
Home Type
- Single Family
Est. Annual Taxes
- $1,107
Year Built
- Built in 2024 | Under Construction
Parking
- 3 Car Attached Garage
- No Driveway
Home Design
- Vinyl Siding
Interior Spaces
- 4,321 Sq Ft Home
- 2-Story Property
- 2 Fireplaces
- Tile Flooring
Bedrooms and Bathrooms
- 7 Bedrooms
- Walk-In Closet
- 7 Full Bathrooms
- Walk-in Shower
Partially Finished Basement
- Walk-Out Basement
- Basement Fills Entire Space Under The House
Utilities
- Forced Air Heating and Cooling System
- Heating System Uses Gas
- Private Water Source
- Well
- Sewer Not Available
Additional Features
- Low Threshold Shower
- Wooded Lot
- Outside City Limits
Listing and Financial Details
- Assessor Parcel Number 085022000000002001
Map
Home Values in the Area
Average Home Value in this Area
Property History
| Date | Event | Price | Change | Sq Ft Price |
|---|---|---|---|---|
| 07/25/2025 07/25/25 | Pending | -- | -- | -- |
| 05/06/2025 05/06/25 | Price Changed | $500,000 | -4.8% | $78 / Sq Ft |
| 04/03/2025 04/03/25 | Price Changed | $525,000 | -4.5% | $82 / Sq Ft |
| 10/14/2024 10/14/24 | For Sale | $550,000 | -- | $86 / Sq Ft |
| 10/14/2024 10/14/24 | Off Market | -- | -- | -- |
| 09/30/2024 09/30/24 | Off Market | -- | -- | -- |
Similar Homes in Cole Camp, MO
Source: Lake of the Ozarks Board of REALTORS®
MLS Number: 3570794
- 19824 Highway B
- 624 Lake Placid Rd
- 21417 Allen Rd
- 32677 Cougar Way
- lots 10,11,12,25,26, Lake Placid Rd
- 22486 B Hwy
- 16827 B Hwy
- 14767 A Hwy
- 0 Five Bridges Ave
- 776 Big Buffalo Rd
- 15541 B Hwy
- 1382 Big Buffalo Rd County Rd
- 43 Ac Timber Ridge
- 1427 Big Buffalo Rd
- 43 Ac. M/L Timber Ridge Ln
- 60 Acres Viets Ave
- 1109 Benckeser Rd
- 20129 Millers Fjord Ave
- 902 Peach Orchard St
- TBD Beechnut Rd
