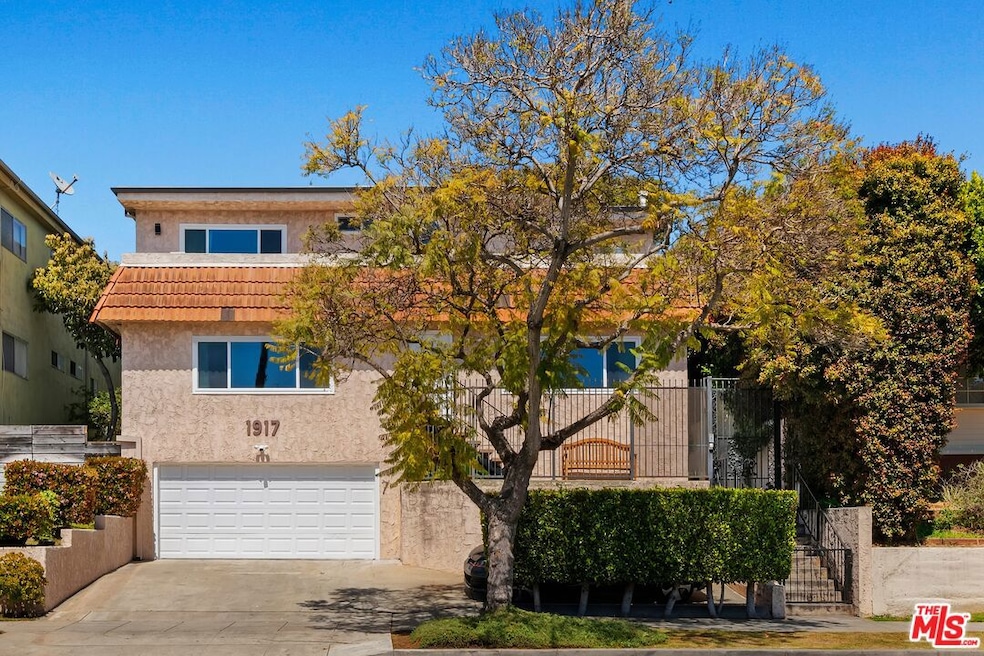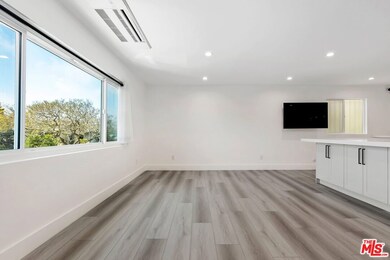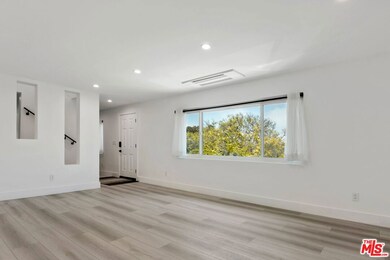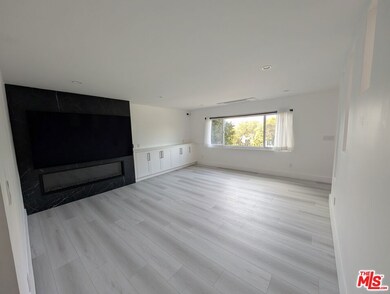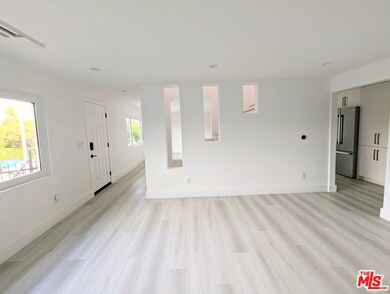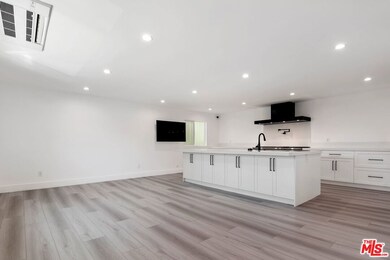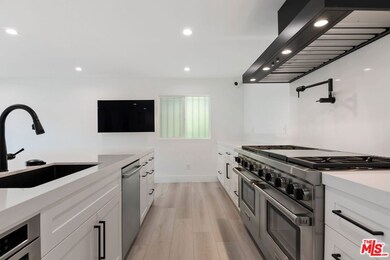1917 11th St Unit 1 Santa Monica, CA 90404
Pico NeighborhoodHighlights
- Gourmet Galley Kitchen
- Gated Community
- Contemporary Architecture
- Will Rogers Elementary Rated A
- City Lights View
- Double Shower
About This Home
Under a mile from the Pacific, this west-facing front townhome offers approximately 2,300 sq ft of fully rebuilt luxury, featuring 3 bedrooms, 4 bathrooms, and a private driveway with direct access to an attached two-car garage. Inside, a cohesive modern design unites waterproof LVP flooring, white-quartz surfaces, and matte-black accents, enhanced by all-new systems, an upgraded electrical panel, and efficient per-room HVAC cassettes. The entry level includes a private suite with a kitchenette, walk-in closet, and spa-style bath ideal for guests, in-laws, or a separate office setup. The second-floor entertainer's level showcases a dramatic 5'10' quartz island, a 60" Wolf range beneath a custom matte-black hood, Bosch 800 Series appliances, a generous pull-out pantry, and seamless white-on-white quartz backsplash. The sunlit dining and living areas feature a floor-to-ceiling electric fireplace, custom built-ins, and an 83" smart OLED TV. A washer and dryer are also included. On the top floor, two serene primary suites offer designer baths, while the south suite adds a powered office nook, a large walk-in closet, and access to a wrap-around balcony capturing ocean breezes and partial coastal views. Smart-home upgrades include Google/Nest controls, per-room thermostats, smart locks, doorbells and lighting, USB outlets, hard-wired ethernet, in-wall HDMI, and connected appliances. The finished garage provides cabinetry with a quartz worktop, a direct-drive opener with battery backup, and dual EV chargers. MUST SEE!! Showings by appointment only..
Townhouse Details
Home Type
- Townhome
Est. Annual Taxes
- $16,669
Year Built
- Built in 1973 | Remodeled
Lot Details
- 7,509 Sq Ft Lot
- West Facing Home
- Gated Home
Parking
- 2 Car Attached Garage
- 1 Carport Space
Property Views
- City Lights
- Park or Greenbelt
Home Design
- Contemporary Architecture
- Split Level Home
- Entry on the 3rd floor
- Block Foundation
Interior Spaces
- 2,244 Sq Ft Home
- Electric Fireplace
- Family Room
- Living Room
- Dining Area
- Den
- Bonus Room
- Laminate Flooring
Kitchen
- Gourmet Galley Kitchen
- Breakfast Area or Nook
- Breakfast Bar
- Double Oven
- Gas Oven
- Gas Cooktop
- Microwave
- Dishwasher
- Kitchen Island
- Granite Countertops
- Corian Countertops
- Disposal
Bedrooms and Bathrooms
- 3 Bedrooms
- Remodeled Bathroom
- 4 Full Bathrooms
- Double Vanity
- Bathtub
- Double Shower
- Linen Closet In Bathroom
Laundry
- Laundry Room
- Laundry on upper level
- Dryer
Home Security
Outdoor Features
- Balcony
- Outdoor Gas Grill
Utilities
- Zoned Heating and Cooling
- Heating Available
- Central Water Heater
- Sewer in Street
Listing and Financial Details
- Security Deposit $7,800
- Tenant pays for cable TV, electricity
- 12 Month Lease Term
- Assessor Parcel Number 4283-025-021
Community Details
Overview
- Association fees include gas, water
Pet Policy
- Pets Allowed
- Pet Deposit $300
Security
- Gated Community
- Fire and Smoke Detector
Map
Source: The MLS
MLS Number: 25620053
APN: 4283-025-021
- 1918 11th St Unit D
- 1125 Pico Blvd Unit 103
- 1943 12th St Unit 2
- 1807 10th St Unit 4
- 1807 10th St Unit 3
- 1925 Euclid St
- 1824 10th St
- 1754 11th St Unit 101
- 1819 Euclid St
- 827 Bay St Unit 2
- 848 Pacific St Unit 2
- 1017 Pearl St Unit E
- 1835 7th St Unit D
- 643 Bay St
- 631 Bay St
- 636 Bay St
- 836 Cedar St
- 1753 16th St
- 2420 Euclid St
- 1937 17th St
- 1922 11th St Unit 2B2B
- 1112-1122 Pico Blvd
- 1915 12th St
- 1943 12th St Unit B
- 1814-1820 11th St
- 1836 Euclid St
- 1836 Euclid St Unit A
- 1813 12th St Unit C
- 1813 12th St Unit G
- 1034 Bay St Unit B
- 1937 Euclid St Unit 105
- 1757 11th St
- 1033 1/2 Grant St
- 2027 Euclid St Unit B
- 1813 9th St Unit 4
- 1852 9th St
- 1856 9th St Unit 1
- 1842 9th St
- 1034 Grant St
- 1034 Grant St Unit 3R
